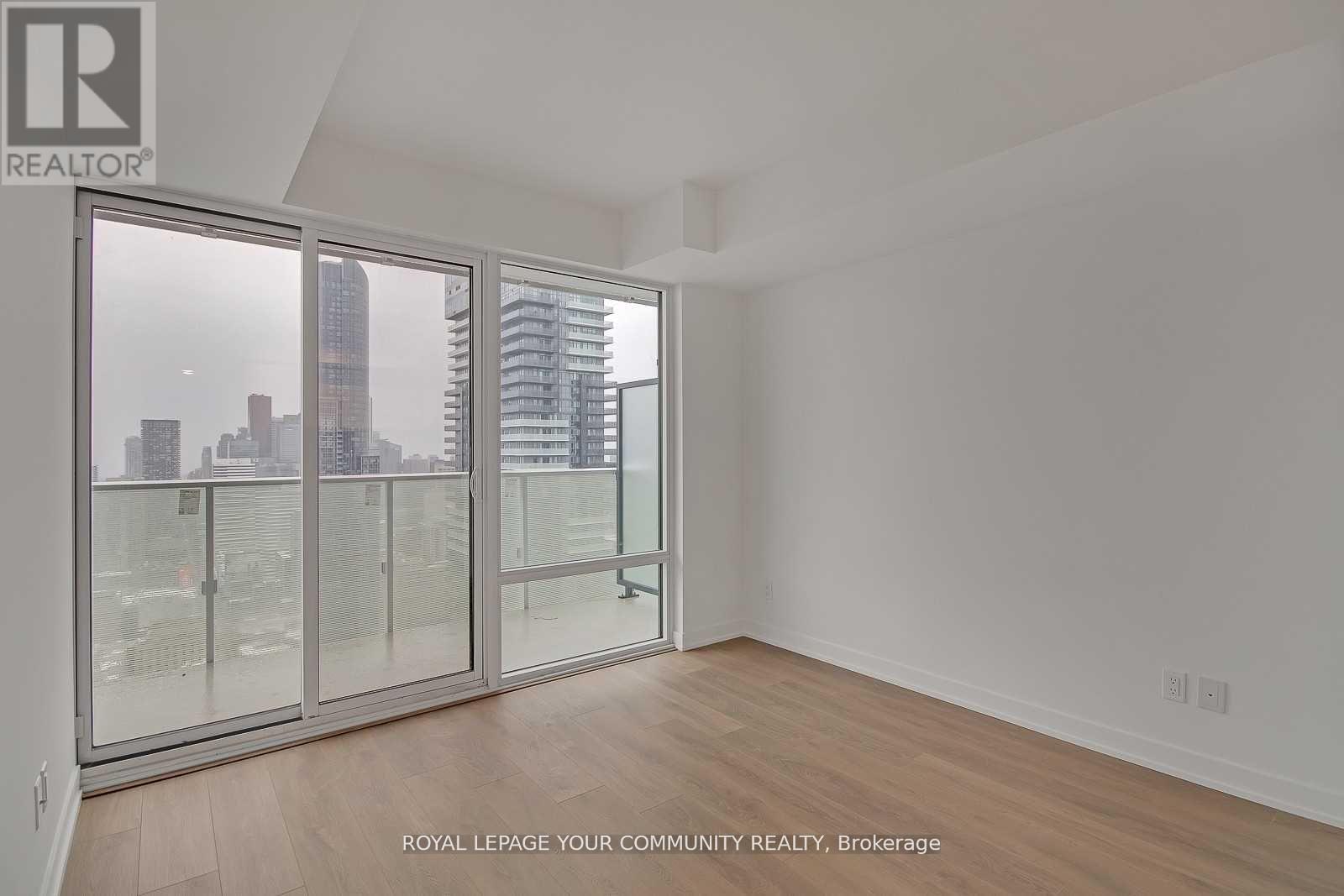4910 - 501 Yonge Street Toronto, Ontario M4Y 0H2
$2,600 Monthly
Experience the epitome of urban living in this bright and spacious 1-bedroom + den luxury condo in the vibrant heart of Toronto. Revel in breathtaking, unobstructed views through floor-to-ceiling windows that flood the space with natural light. The modern kitchen is a chefs delight, featuring sleek stainless steel appliances, a granite countertop, and a stylish backsplash. Perfectly situated within walking distance of the University of Toronto, Ryerson University, Toronto General Hospital, shopping destinations, restaurants, and grocery stores, this condo offers unparalleled convenience. Enjoy premium amenities, including 24-hour concierge service, visitor parking, a state-of-the-art fitness center, an elegant lounge, a serene tea room, a yoga studio, and a refreshing pool. This is more than a homeit's a lifestyle. Experience the epitome of urban living in this bright and spacious 1-bedroom + den luxury condo in the vibrant heart of Toronto. Revel in breathtaking, unobstructed views through floor-to-ceiling windows that flood the space with natural light. The modern kitchen is a chefs delight, featuring sleek stainless steel appliances, a granite countertop, and a stylish backsplash.Perfectly situated within walking distance of the University of Toronto, Ryerson University, Toronto General Hospital, shopping destinations, restaurants, and grocery stores, this condo offers unparalleled convenience. Enjoy premium amenities, including 24-hour concierge service, visitor parking, a state-of-the-art fitness center, an elegant lounge, a serene tea room, a yoga studio, and a refreshing pool. This is more than a homeit's a lifestyle. **** EXTRAS **** S/S Fridge, Dishwasher, Microwave, Range Hood, Stove, Washer & Dryer. All Window Coverings. All Existing Light Fixtures. (id:24801)
Property Details
| MLS® Number | C11929295 |
| Property Type | Single Family |
| Community Name | Church-Yonge Corridor |
| AmenitiesNearBy | Hospital, Park, Public Transit, Schools |
| CommunityFeatures | Pet Restrictions, Community Centre |
| Features | Balcony |
| ViewType | View |
Building
| BathroomTotal | 1 |
| BedroomsAboveGround | 1 |
| BedroomsBelowGround | 1 |
| BedroomsTotal | 2 |
| CoolingType | Central Air Conditioning |
| ExteriorFinish | Concrete |
| FlooringType | Laminate |
| HeatingFuel | Natural Gas |
| HeatingType | Forced Air |
| Type | Apartment |
Land
| Acreage | No |
| LandAmenities | Hospital, Park, Public Transit, Schools |
Rooms
| Level | Type | Length | Width | Dimensions |
|---|---|---|---|---|
| Main Level | Living Room | Measurements not available | ||
| Main Level | Dining Room | Measurements not available | ||
| Main Level | Kitchen | Measurements not available | ||
| Main Level | Bedroom | Measurements not available | ||
| Main Level | Den | Measurements not available |
Interested?
Contact us for more information
Jatin Gill
Broker
8854 Yonge Street
Richmond Hill, Ontario L4C 0T4





















