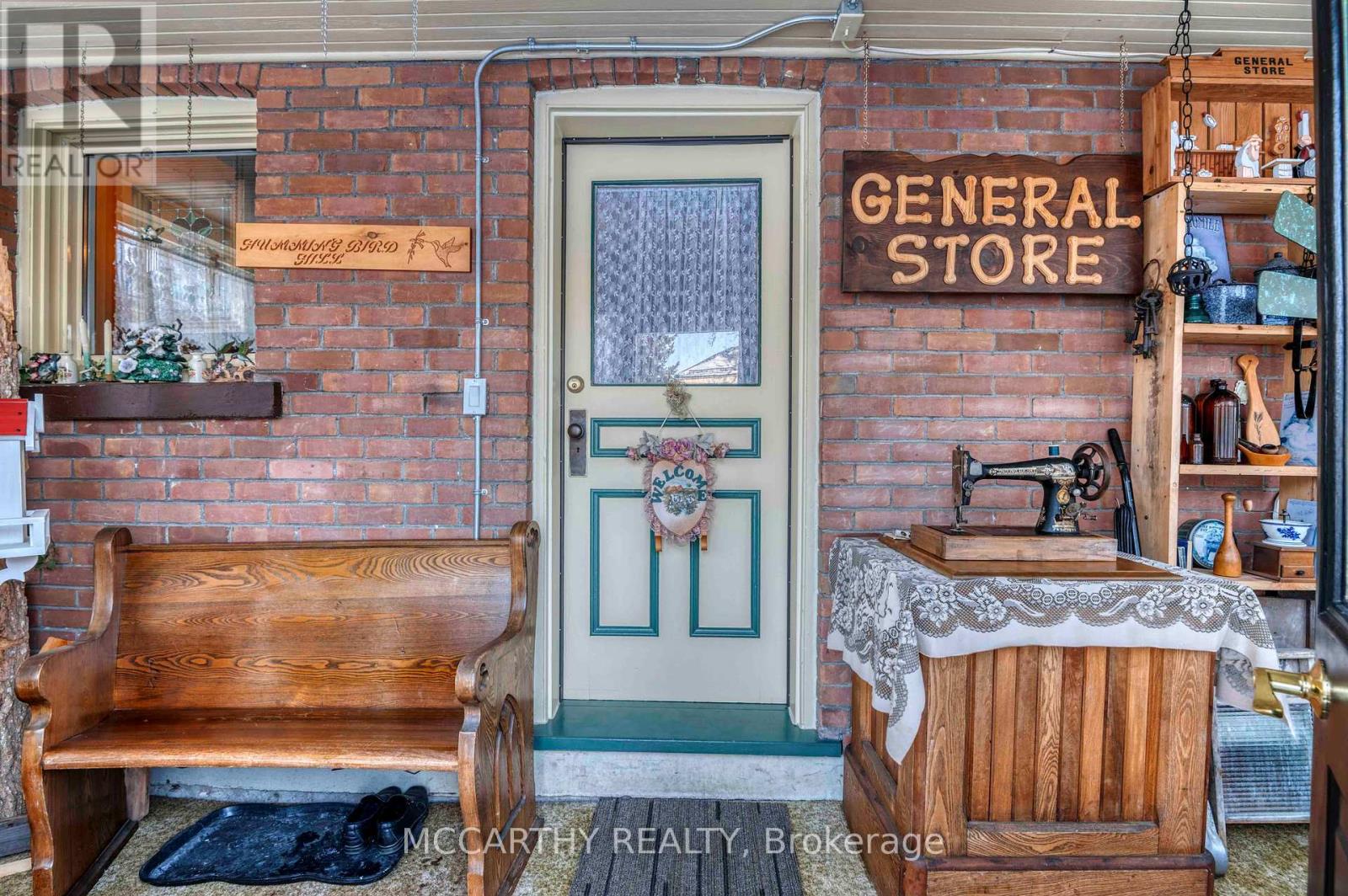260 Main Street Melancthon, Ontario L9V 1X8
$879,000
This charming detached Two-Storey brick home features a covered porch, 3 bedrooms, and 2 bathrooms. The family room is warmed by a wood stove, while the attic offers usable storage. A back entrance provides access to the basement or workshop, which includes a craftroom with laminate flooring, laundry, and ample storage. The water system features owned water softener, UV, and reverse osmosis. Situated on a large 0.60-acre corner lot in a quiet, friendly neighborhood, the property boasts a steel roof, paved driveway, and beautiful gardens that flourish from May to October. A gazebo with a steel roof completes this picturesque setting. (id:24801)
Property Details
| MLS® Number | X11928698 |
| Property Type | Single Family |
| Community Name | Rural Melancthon |
| Features | Wooded Area, Flat Site, Level, Sump Pump |
| Parking Space Total | 6 |
| Structure | Deck, Patio(s), Porch, Shed, Workshop |
Building
| Bathroom Total | 2 |
| Bedrooms Above Ground | 3 |
| Bedrooms Total | 3 |
| Appliances | Water Heater, Water Treatment, Water Softener, Dryer, Refrigerator, Stove, Washer |
| Basement Development | Partially Finished |
| Basement Type | Full (partially Finished) |
| Construction Style Attachment | Detached |
| Cooling Type | Central Air Conditioning |
| Exterior Finish | Brick |
| Fireplace Present | Yes |
| Fireplace Total | 1 |
| Fireplace Type | Woodstove |
| Flooring Type | Laminate, Concrete, Hardwood, Carpeted |
| Foundation Type | Poured Concrete |
| Half Bath Total | 1 |
| Heating Fuel | Natural Gas |
| Heating Type | Forced Air |
| Stories Total | 2 |
| Size Interior | 2,000 - 2,500 Ft2 |
| Type | House |
Land
| Acreage | No |
| Sewer | Septic System |
| Size Depth | 158 Ft ,4 In |
| Size Frontage | 165 Ft |
| Size Irregular | 165 X 158.4 Ft ; Regular |
| Size Total Text | 165 X 158.4 Ft ; Regular|1/2 - 1.99 Acres |
Rooms
| Level | Type | Length | Width | Dimensions |
|---|---|---|---|---|
| Second Level | Primary Bedroom | 3.75 m | 3.58 m | 3.75 m x 3.58 m |
| Second Level | Bathroom | 2.23 m | 1.28 m | 2.23 m x 1.28 m |
| Second Level | Bedroom 2 | 3.75 m | 3.15 m | 3.75 m x 3.15 m |
| Second Level | Bedroom 3 | 3.74 m | 2.95 m | 3.74 m x 2.95 m |
| Basement | Laundry Room | 3.88 m | 7.65 m | 3.88 m x 7.65 m |
| Basement | Other | 3.61 m | 7.65 m | 3.61 m x 7.65 m |
| Main Level | Kitchen | 4.98 m | 4.02 m | 4.98 m x 4.02 m |
| Main Level | Living Room | 3.61 m | 3.86 m | 3.61 m x 3.86 m |
| Main Level | Dining Room | 3.6 m | 3.79 m | 3.6 m x 3.79 m |
| Main Level | Bathroom | 1.6 m | 1.5 m | 1.6 m x 1.5 m |
| Main Level | Family Room | 3.88 m | 4.33 m | 3.88 m x 4.33 m |
| Main Level | Foyer | 2.92 m | 3.22 m | 2.92 m x 3.22 m |
Utilities
| Cable | Available |
https://www.realtor.ca/real-estate/27814388/260-main-street-melancthon-rural-melancthon
Contact Us
Contact us for more information
Marg Mccarthy
Broker of Record
(519) 925-6948
www.mccarthyrealty.ca/
www.facebook.com/MargMcCarthyRealty/
twitter.com/McCarthy_Realty
margmccarthyprofessionalrealestateservices/
110 Centennial Road
Shelburne, Ontario L9V 2Z4
(519) 925-6948
(519) 925-5782
www.margmccarthy.com/











































