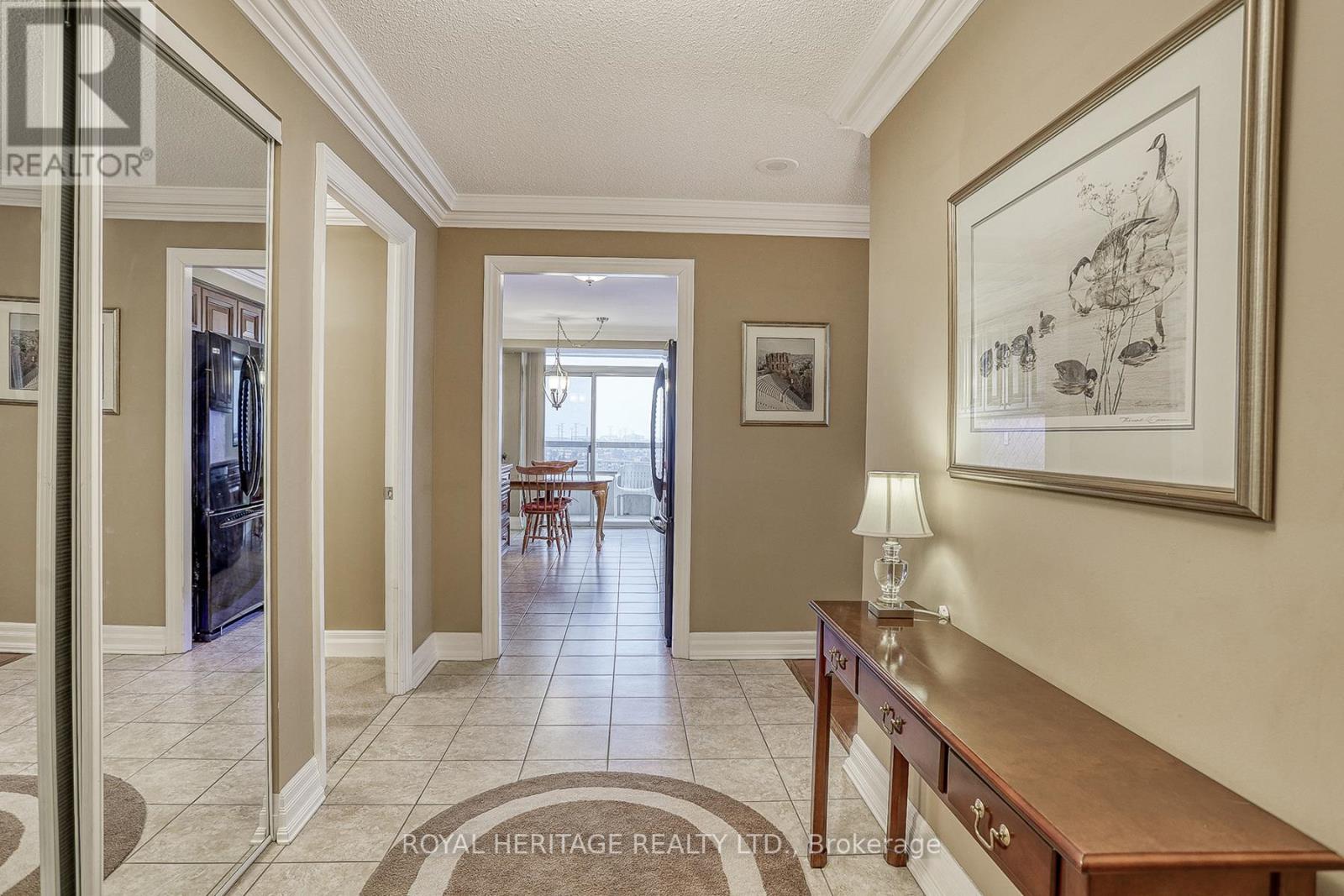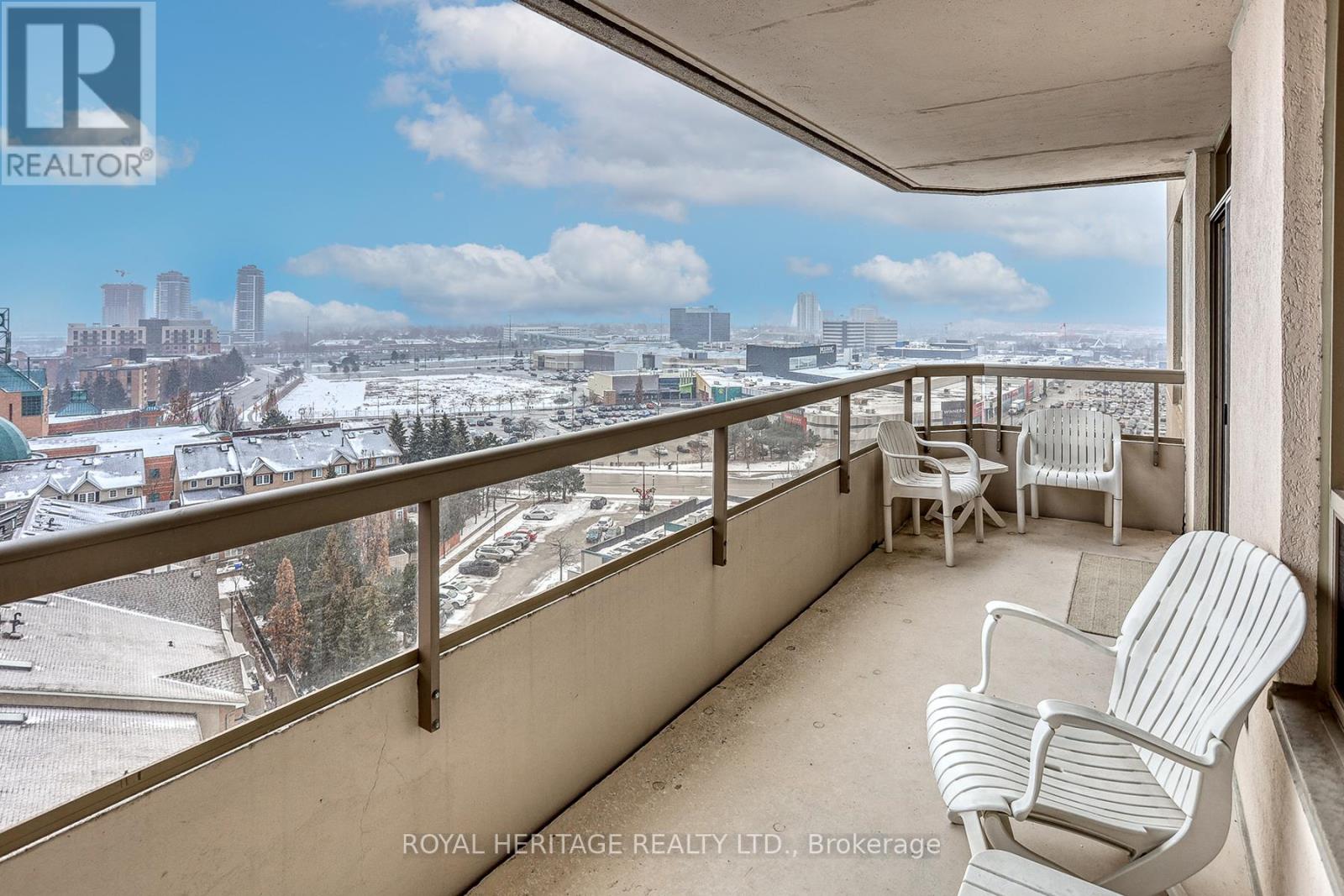1112 - 1000 The Esplanade N Pickering, Ontario L1V 6V4
$799,900Maintenance, Heat, Electricity, Water, Common Area Maintenance, Insurance
$1,141.55 Monthly
Maintenance, Heat, Electricity, Water, Common Area Maintenance, Insurance
$1,141.55 MonthlyWelcome to this beautifully maintained 2-bedroom, 2 bathroom plus den condo in the heart of Pickering, ideally located along the Esplanade with a view of Lake Ontario. Just steps away from shopping, dining, and public transit commuting . With a perfect blend of modern comfort and convenience, this home offers a spacious layout with bright, sun-filled rooms and a versatile office space ideal for working from home or creating your personal sanctuary.The open-concept living and dining area flows seamlessly into a well-appointed kitchen, complete with matching appliances and ample counter space. Enjoy your morning coffee on the private over sized balcony while taking in serene views of the surrounding area. Both bedrooms are generously sized, providing plenty of storage and natural light, the 2 bathrooms designed with both style and functionality in mind. **** EXTRAS **** But the amenities don't stop with 24hr gated security, inside this building has it all. Stay fit with access to a well-equipped gym, relax and cool off in the refreshing outdoor pool, or entertain guests in the fully-equipped party room. (id:24801)
Property Details
| MLS® Number | E11928850 |
| Property Type | Single Family |
| Community Name | Town Centre |
| AmenitiesNearBy | Public Transit, Park |
| CommunityFeatures | Pets Not Allowed, Community Centre |
| Features | Wheelchair Access, Balcony, In Suite Laundry |
| ParkingSpaceTotal | 1 |
| PoolType | Outdoor Pool |
Building
| BathroomTotal | 2 |
| BedroomsAboveGround | 2 |
| BedroomsTotal | 2 |
| Amenities | Car Wash, Exercise Centre, Party Room, Visitor Parking, Sauna, Fireplace(s), Storage - Locker |
| Appliances | Dishwasher, Dryer, Microwave, Refrigerator, Stove, Washer |
| BasementFeatures | Apartment In Basement |
| BasementType | N/a |
| CoolingType | Central Air Conditioning |
| ExteriorFinish | Brick |
| FireplacePresent | Yes |
| FireplaceTotal | 1 |
| FlooringType | Hardwood |
| SizeInterior | 1199.9898 - 1398.9887 Sqft |
| Type | Apartment |
Parking
| Underground |
Land
| Acreage | No |
| LandAmenities | Public Transit, Park |
| LandscapeFeatures | Landscaped |
| ZoningDescription | Residential Condominium |
Rooms
| Level | Type | Length | Width | Dimensions |
|---|---|---|---|---|
| Main Level | Living Room | 5.82 m | 3.35 m | 5.82 m x 3.35 m |
| Main Level | Dining Room | 6.09 m | 3.04 m | 6.09 m x 3.04 m |
| Main Level | Kitchen | 2.74 m | 2.74 m | 2.74 m x 2.74 m |
| Main Level | Eating Area | 2.13 m | 2.75 m | 2.13 m x 2.75 m |
| Main Level | Primary Bedroom | 4.2 m | 3.04 m | 4.2 m x 3.04 m |
| Main Level | Den | 2.47 m | 2.47 m x Measurements not available | |
| Main Level | Bedroom 2 | 3.35 m | 2.74 m | 3.35 m x 2.74 m |
Interested?
Contact us for more information
Joan-Ann Rogers
Salesperson
501 Brock Street South
Whitby, Ontario L1N 4K8
Renee Rogers
Salesperson
1029 Brock Road Unit 200
Pickering, Ontario L1W 3T7







































