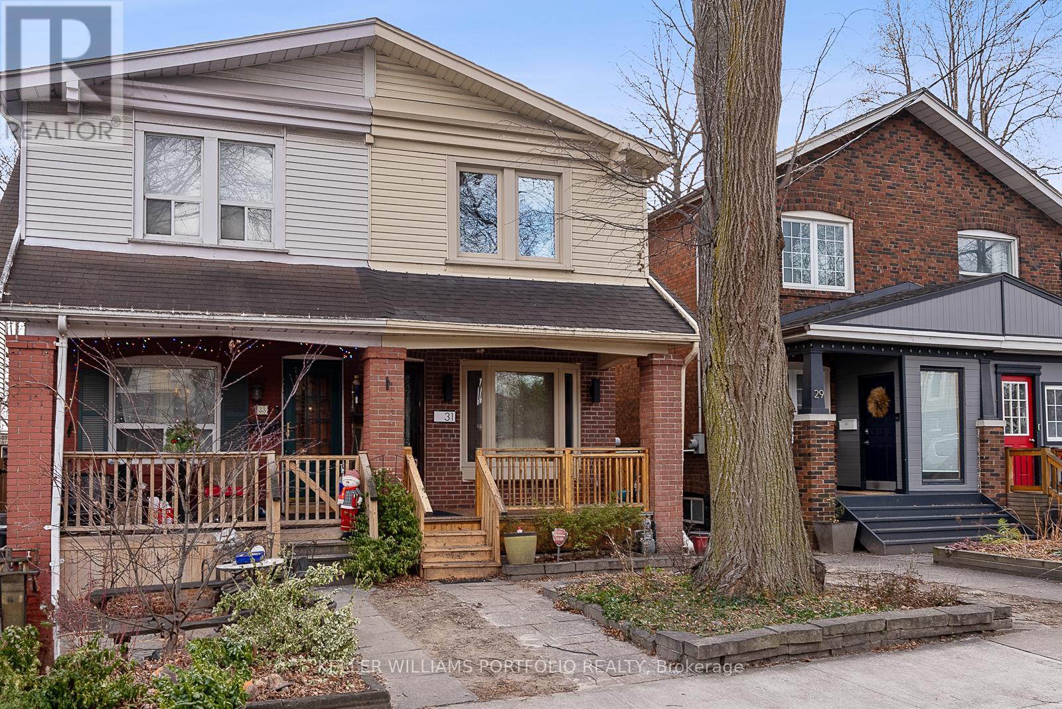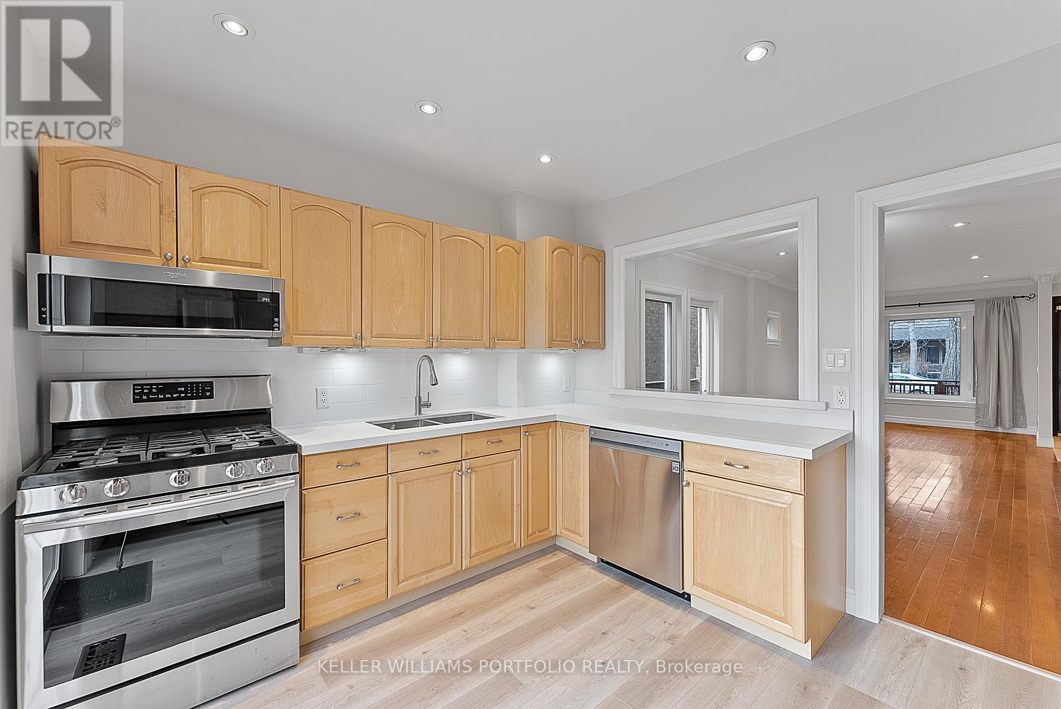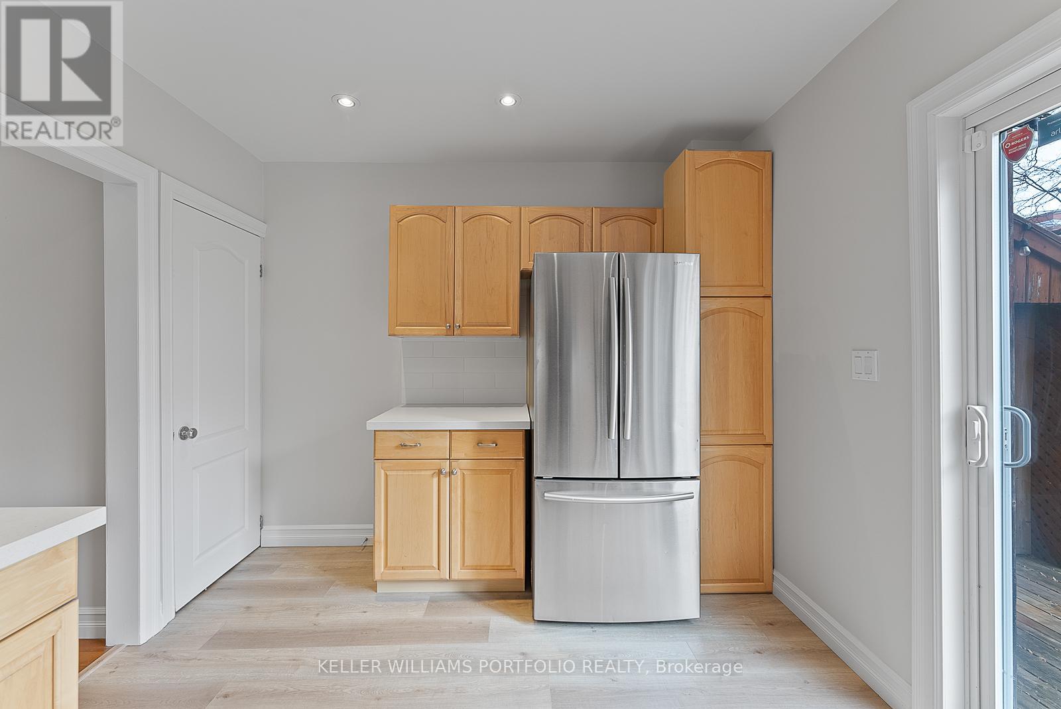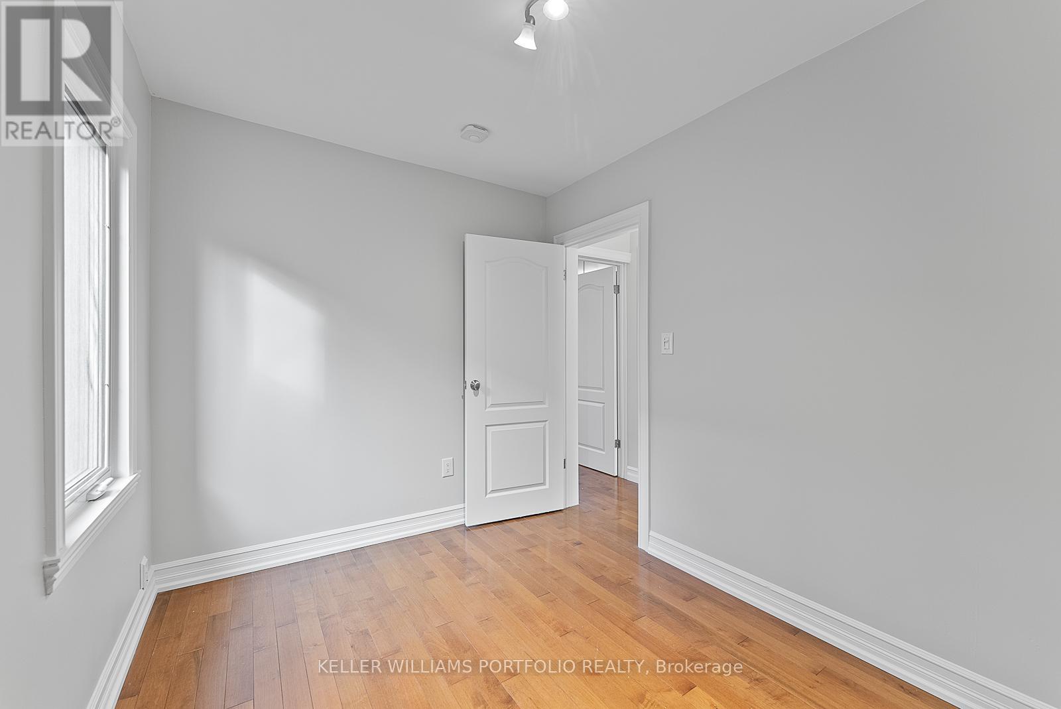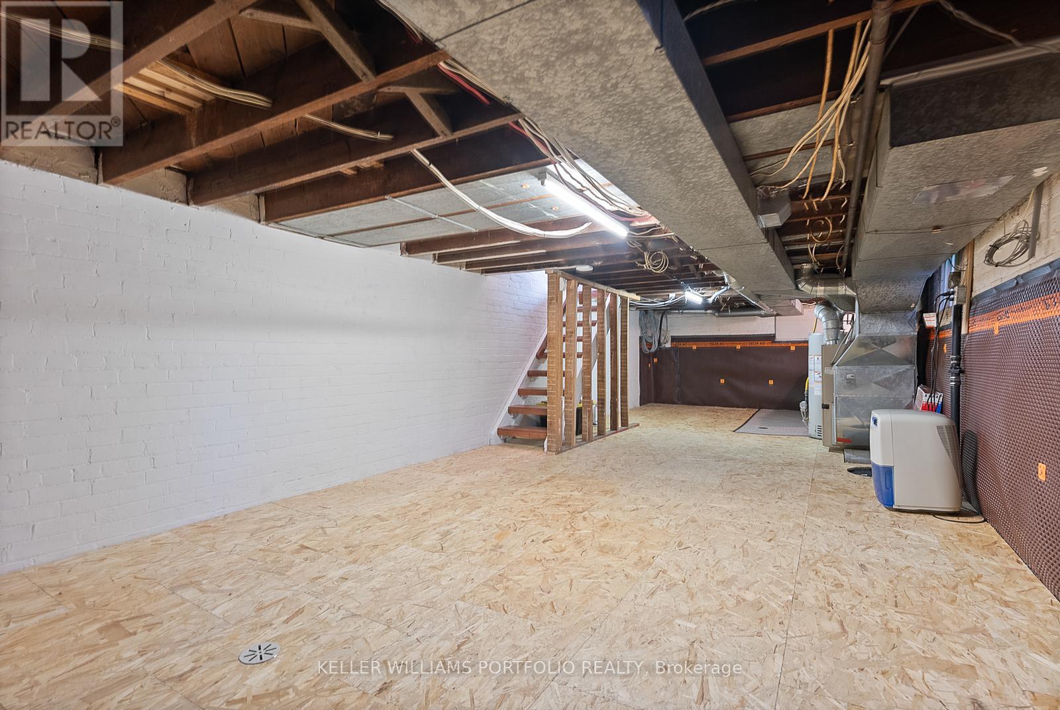31 Kerr Road Toronto, Ontario M4L 1K2
$4,100 Monthly
Charming 3-Bedroom Home in a Family-Friendly Community This spacious open concept and sunlit 3-bedroom home is nestled on a picturesque, tree-lined street in a vibrant and welcoming Leslieville neighborhood. Featuring gleaming hardwood floors throughout, a bay window, and a skylight, the home is flooded with natural light. The clean and modern kitchen boasts sleek quartz countertops, offering style and functionality. Conveniently located within a thriving school community, this home provides easy access to TTC transit, the Boardwalk, shopping, and the beloved Greenwood Park offering a pool for summer fun and an ice rink during winter. **** EXTRAS **** Electric Light Fixtures, Gas Stove, Fridge, Washer, Dryer, Dishwasher and Microwave. (id:24801)
Property Details
| MLS® Number | E11928874 |
| Property Type | Single Family |
| Community Name | Greenwood-Coxwell |
| Amenities Near By | Beach, Park, Public Transit |
| Community Features | Community Centre |
| Features | Lighting, Carpet Free, Sump Pump |
Building
| Bathroom Total | 1 |
| Bedrooms Above Ground | 3 |
| Bedrooms Total | 3 |
| Appliances | Water Heater |
| Basement Development | Unfinished |
| Basement Type | N/a (unfinished) |
| Construction Style Attachment | Semi-detached |
| Cooling Type | Central Air Conditioning |
| Exterior Finish | Brick, Aluminum Siding |
| Fire Protection | Smoke Detectors |
| Foundation Type | Unknown |
| Heating Fuel | Natural Gas |
| Heating Type | Forced Air |
| Stories Total | 2 |
| Size Interior | 700 - 1,100 Ft2 |
| Type | House |
| Utility Water | Municipal Water |
Parking
| Street |
Land
| Acreage | No |
| Fence Type | Fenced Yard |
| Land Amenities | Beach, Park, Public Transit |
| Landscape Features | Landscaped |
| Sewer | Sanitary Sewer |
Rooms
| Level | Type | Length | Width | Dimensions |
|---|---|---|---|---|
| Second Level | Bedroom | 3.96 m | 3.35 m | 3.96 m x 3.35 m |
| Second Level | Bedroom 2 | 3.05 m | 3.35 m | 3.05 m x 3.35 m |
| Second Level | Bedroom 3 | 3.05 m | 2.4 m | 3.05 m x 2.4 m |
| Ground Level | Living Room | 3.66 m | 7.62 m | 3.66 m x 7.62 m |
| Ground Level | Dining Room | 2.74 m | 7.62 m | 2.74 m x 7.62 m |
| Ground Level | Kitchen | 2.75 m | 3.76 m | 2.75 m x 3.76 m |
Utilities
| Cable | Available |
https://www.realtor.ca/real-estate/27814709/31-kerr-road-toronto-greenwood-coxwell-greenwood-coxwell
Contact Us
Contact us for more information
Sabine El Ghali
Broker
sabineghali.com/
3284 Yonge Street #100
Toronto, Ontario M4N 3M7
(416) 864-3888
(416) 864-3859
HTTP://www.kwportfolio.ca


