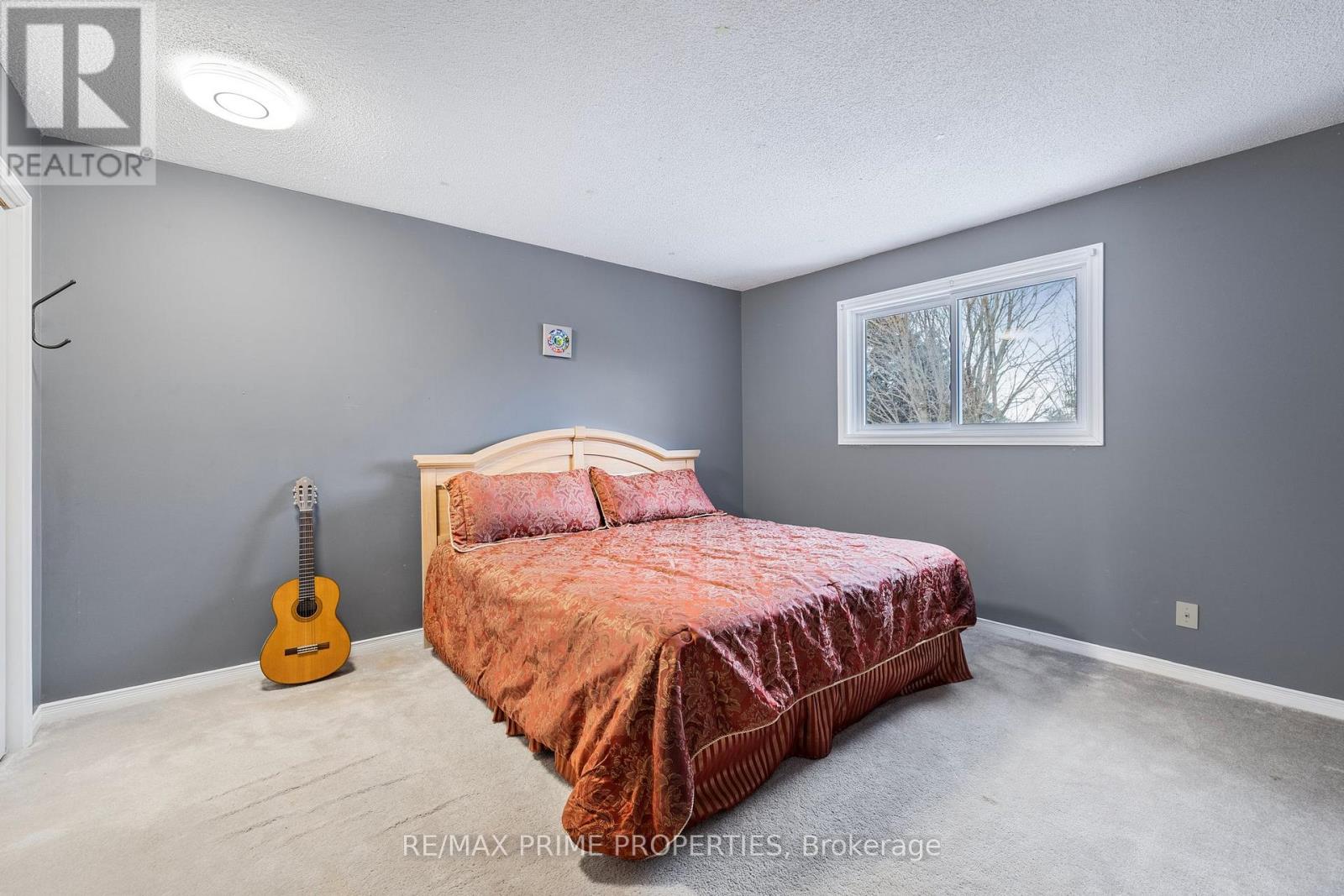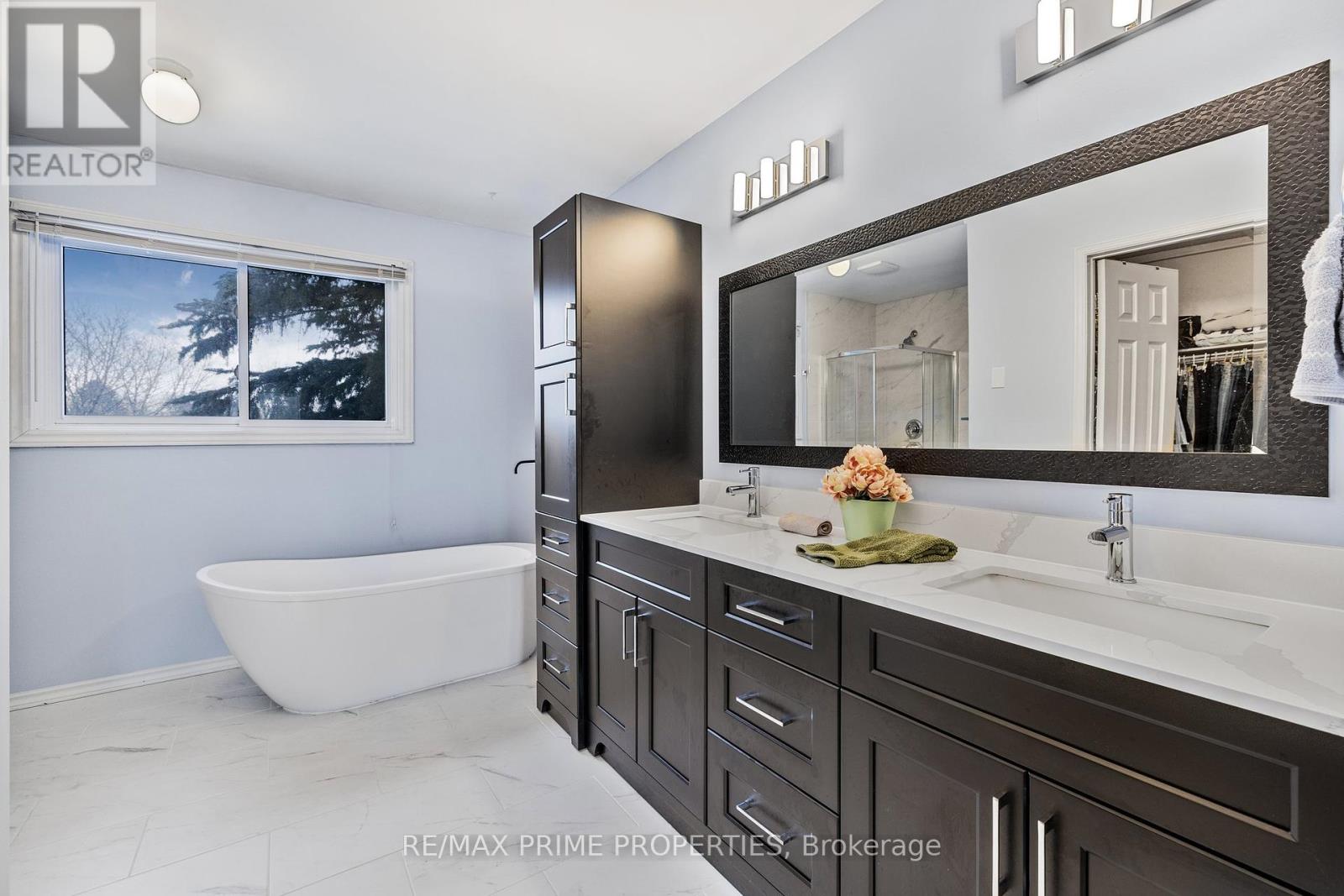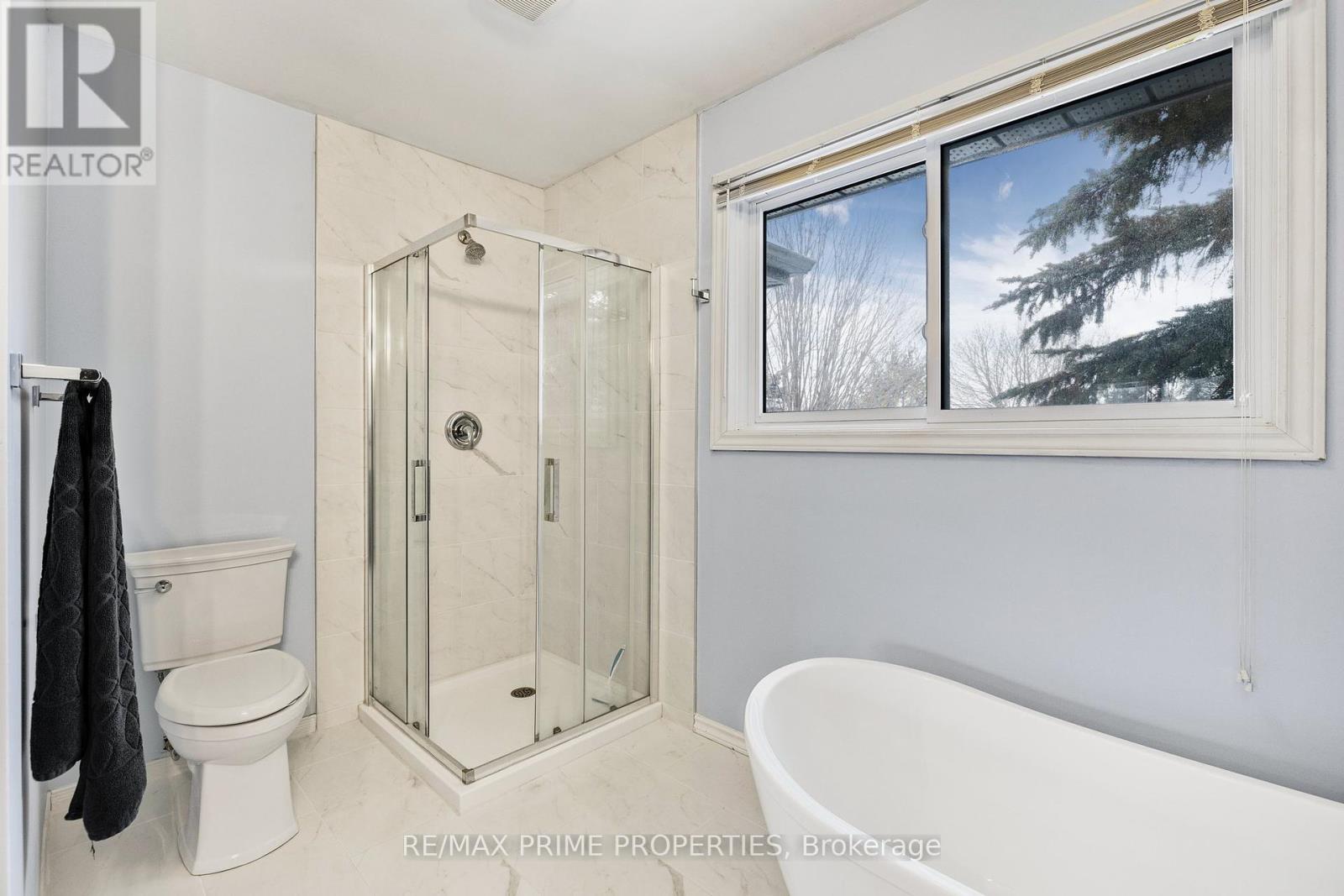1630 Mount Albert Road East Gwillimbury, Ontario L0G 1V0
$1,490,000
Welcome to your dream home in the picturesque community of Sharon! Sitting on an estate-sized lot (almost half an acre) this 4-bedroom, 3-bathroom detached brick house is the perfect blend of elegance and comfort, offering plenty of space for your family to live, work, and entertain. Key Features: Spacious Layout: Enjoy the thoughtfully designed living space with large, sun-filled rooms throughout. Eat-in Kitchen with a walkout to huge 33'x22' deck. Inviting Living Areas: Cozy up in the family room featuring a fireplace or host guests in the formal living and dining rooms. Primary Suite Retreat: The generous primary bedroom boasts a luxurious ensuite with a soaking tub, glass shower, and double vanity, plus a walk-in closet. Three Additional Bedrooms: Perfect for a growing family with plenty of natural light and storage. Three-Car Garage: Ideal for car enthusiasts or additional storage, with a wide driveway for extra parking. Private Backyard: A beautifully landscaped yard with room for outdoor entertaining, gardening, or relaxing with the family. Located in the charming and sought-after Sharon community, this home offers the perfect balance of small-town charm and urban convenience. Just minutes from top-rated schools, parks, shopping, and quick access to major highways, you'll enjoy the best of both worlds. Don't miss your chance to call this stunning property home! Extras: Finished office space in the basement with the remainder waiting for your vision, 23'x5' cold storage **** EXTRAS **** Finished office space in the basement with the remainder waiting your vision, 23'x5' cold storage (id:24801)
Property Details
| MLS® Number | N11928950 |
| Property Type | Single Family |
| Community Name | Sharon |
| ParkingSpaceTotal | 12 |
Building
| BathroomTotal | 3 |
| BedroomsAboveGround | 4 |
| BedroomsTotal | 4 |
| Amenities | Fireplace(s) |
| Appliances | Dishwasher, Dryer, Garage Door Opener, Refrigerator, Stove, Washer, Window Coverings |
| BasementDevelopment | Unfinished |
| BasementType | N/a (unfinished) |
| ConstructionStyleAttachment | Detached |
| CoolingType | Central Air Conditioning |
| ExteriorFinish | Brick |
| FireplacePresent | Yes |
| FireplaceTotal | 1 |
| FoundationType | Block |
| HalfBathTotal | 1 |
| HeatingFuel | Natural Gas |
| HeatingType | Forced Air |
| StoriesTotal | 2 |
| SizeInterior | 1999.983 - 2499.9795 Sqft |
| Type | House |
| UtilityWater | Municipal Water |
Parking
| Attached Garage |
Land
| Acreage | No |
| Sewer | Septic System |
| SizeDepth | 193 Ft ,4 In |
| SizeFrontage | 98 Ft ,6 In |
| SizeIrregular | 98.5 X 193.4 Ft |
| SizeTotalText | 98.5 X 193.4 Ft |
Rooms
| Level | Type | Length | Width | Dimensions |
|---|---|---|---|---|
| Second Level | Bedroom 4 | 3.41 m | 4.12 m | 3.41 m x 4.12 m |
| Second Level | Primary Bedroom | 3.58 m | 5.07 m | 3.58 m x 5.07 m |
| Second Level | Bedroom 2 | 3.59 m | 3.79 m | 3.59 m x 3.79 m |
| Second Level | Bedroom 3 | 3.59 m | 4.15 m | 3.59 m x 4.15 m |
| Basement | Office | 11.16 m | 9.64 m | 11.16 m x 9.64 m |
| Main Level | Foyer | 3.44 m | 4.45 m | 3.44 m x 4.45 m |
| Main Level | Kitchen | 3.44 m | 2.82 m | 3.44 m x 2.82 m |
| Main Level | Eating Area | 3.44 m | 2.36 m | 3.44 m x 2.36 m |
| Main Level | Dining Room | 3.54 m | 3.97 m | 3.54 m x 3.97 m |
| Main Level | Living Room | 3.54 m | 4.66 m | 3.54 m x 4.66 m |
| Main Level | Family Room | 3.54 m | 5.18 m | 3.54 m x 5.18 m |
| Main Level | Laundry Room | 3.46 m | 1.87 m | 3.46 m x 1.87 m |
https://www.realtor.ca/real-estate/27814896/1630-mount-albert-road-east-gwillimbury-sharon-sharon
Interested?
Contact us for more information
Steve Flemming
Broker
3 Princess St
Mount Albert, Ontario L0G 1M0































