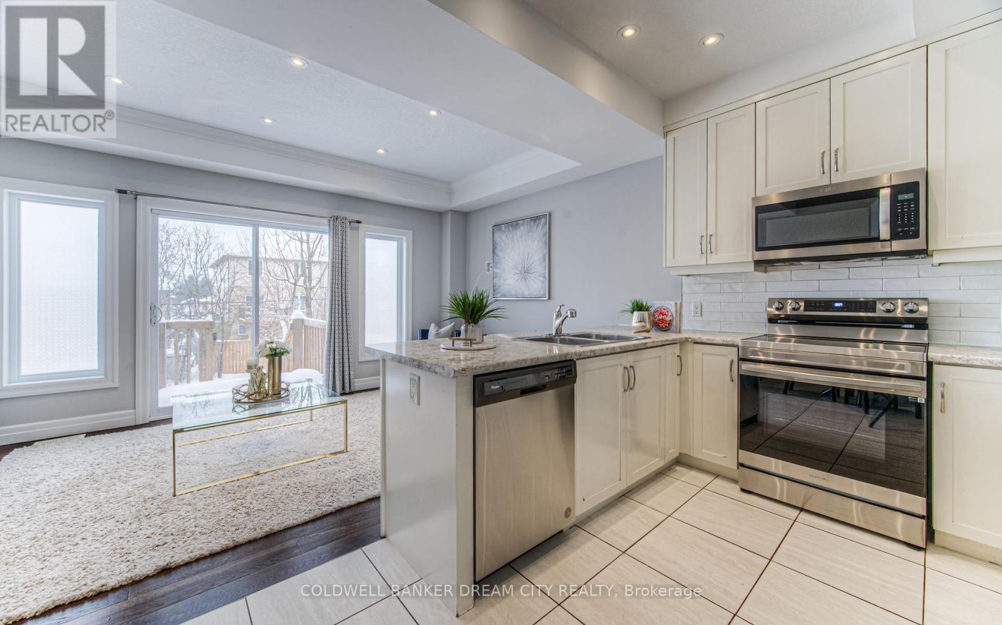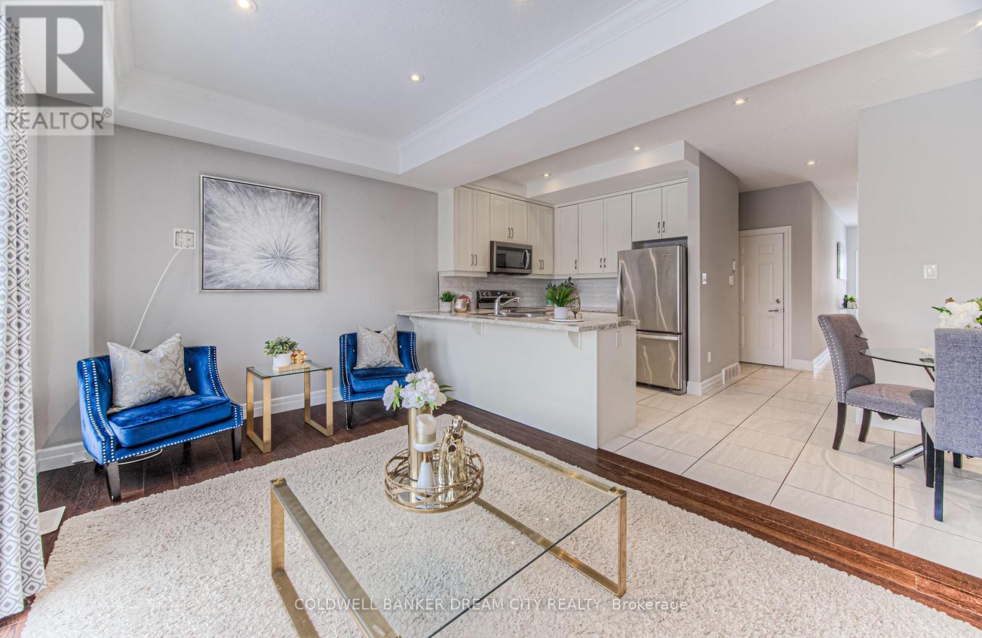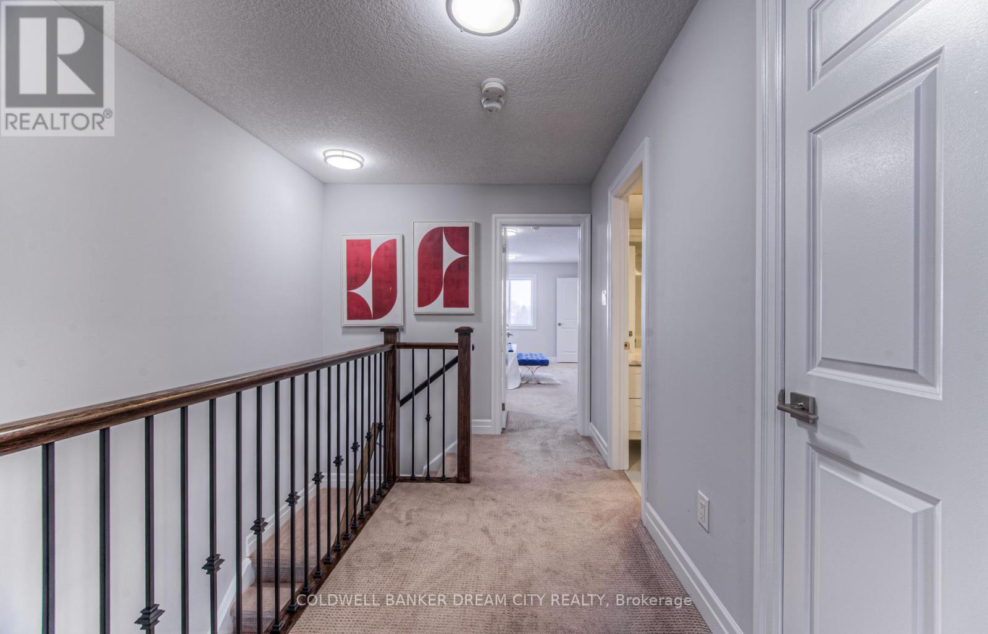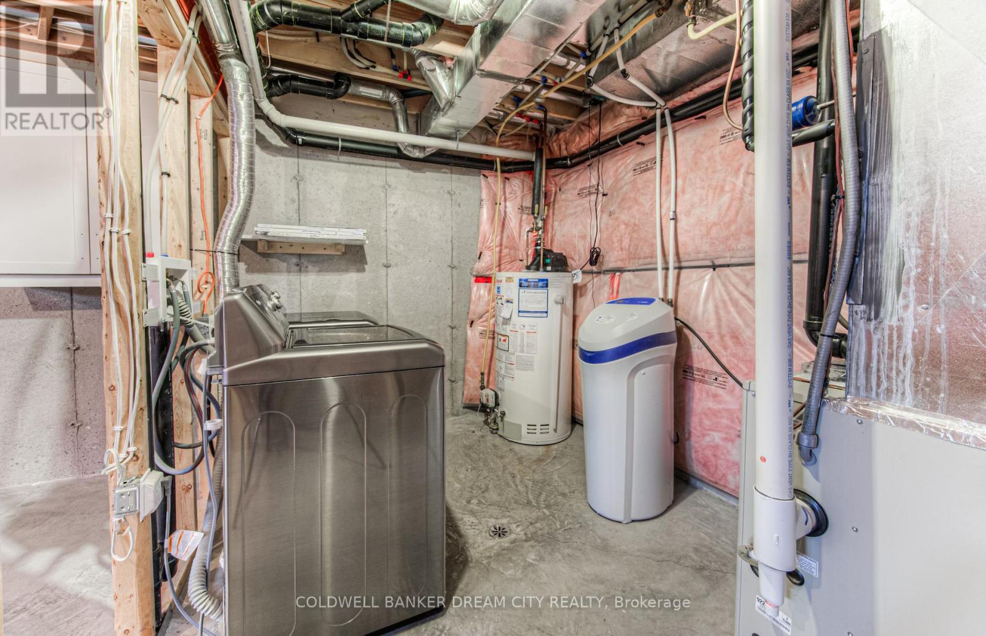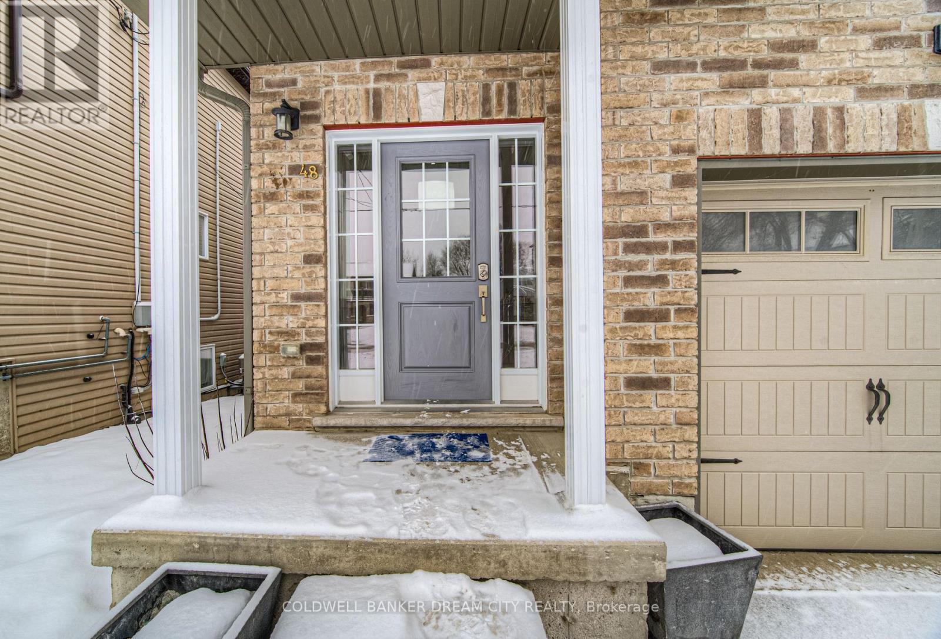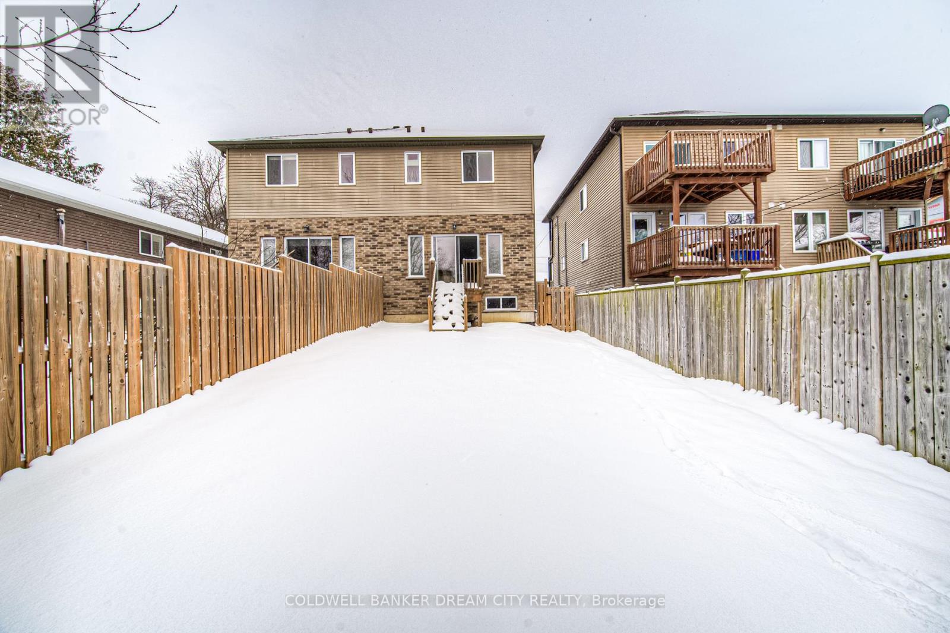48 Fourth Avenue Kitchener, Ontario N2C 1N8
$797,900
Attention Buyers! Here's your opportunity to own a semi-detached home in one of Kitchener's most desirable neighborhoods! This beautiful property combines elegance, sophistication, and modern convenience, offering a lifestyle of comfort. As you step through the front door, you'll be greeted by a warm, inviting space with gleaming hardwood floors. The main level features a kitchen with stainless steel appliances and an open-concept layout that seamlessly flows into the great room,ideal for both everyday living and entertaining. The great room also includes a coved ceiling for added charm. Upstairs, you'll find three spacious bedrooms, including a luxurious primary suite with a walk-in closet and a private ensuite bathroom. Conveniently located near essential amenities, with easy access to Highway 7, the 401, and bus routes, this home offers the perfect balance of style and comfort. (id:24801)
Property Details
| MLS® Number | X11928933 |
| Property Type | Single Family |
| ParkingSpaceTotal | 3 |
Building
| BathroomTotal | 3 |
| BedroomsAboveGround | 3 |
| BedroomsTotal | 3 |
| Appliances | Dishwasher, Dryer, Refrigerator, Stove, Washer |
| BasementDevelopment | Unfinished |
| BasementType | N/a (unfinished) |
| ConstructionStyleAttachment | Semi-detached |
| CoolingType | Central Air Conditioning |
| ExteriorFinish | Brick |
| FlooringType | Ceramic, Hardwood, Carpeted |
| FoundationType | Poured Concrete |
| HalfBathTotal | 1 |
| HeatingFuel | Natural Gas |
| HeatingType | Forced Air |
| StoriesTotal | 2 |
| SizeInterior | 1499.9875 - 1999.983 Sqft |
| Type | House |
| UtilityWater | Municipal Water |
Parking
| Garage |
Land
| Acreage | No |
| Sewer | Sanitary Sewer |
| SizeFrontage | 24 Ft ,7 In |
| SizeIrregular | 24.6 Ft |
| SizeTotalText | 24.6 Ft |
Rooms
| Level | Type | Length | Width | Dimensions |
|---|---|---|---|---|
| Second Level | Primary Bedroom | 4.57 m | 3.96 m | 4.57 m x 3.96 m |
| Second Level | Bedroom | 4.27 m | 2.74 m | 4.27 m x 2.74 m |
| Second Level | Bedroom | 3.66 m | 2.74 m | 3.66 m x 2.74 m |
| Main Level | Dining Room | 2.44 m | 1.83 m | 2.44 m x 1.83 m |
| Main Level | Kitchen | 3.05 m | 1.83 m | 3.05 m x 1.83 m |
| Main Level | Great Room | 5.49 m | 3.05 m | 5.49 m x 3.05 m |
https://www.realtor.ca/real-estate/27814941/48-fourth-avenue-kitchener
Interested?
Contact us for more information
Harpreet Juneja
Broker
2960 Drew Rd #146
Mississauga, Ontario L4T 0A5
Akash Juneja
Salesperson
2960 Drew Rd #146
Mississauga, Ontario L4T 0A5








