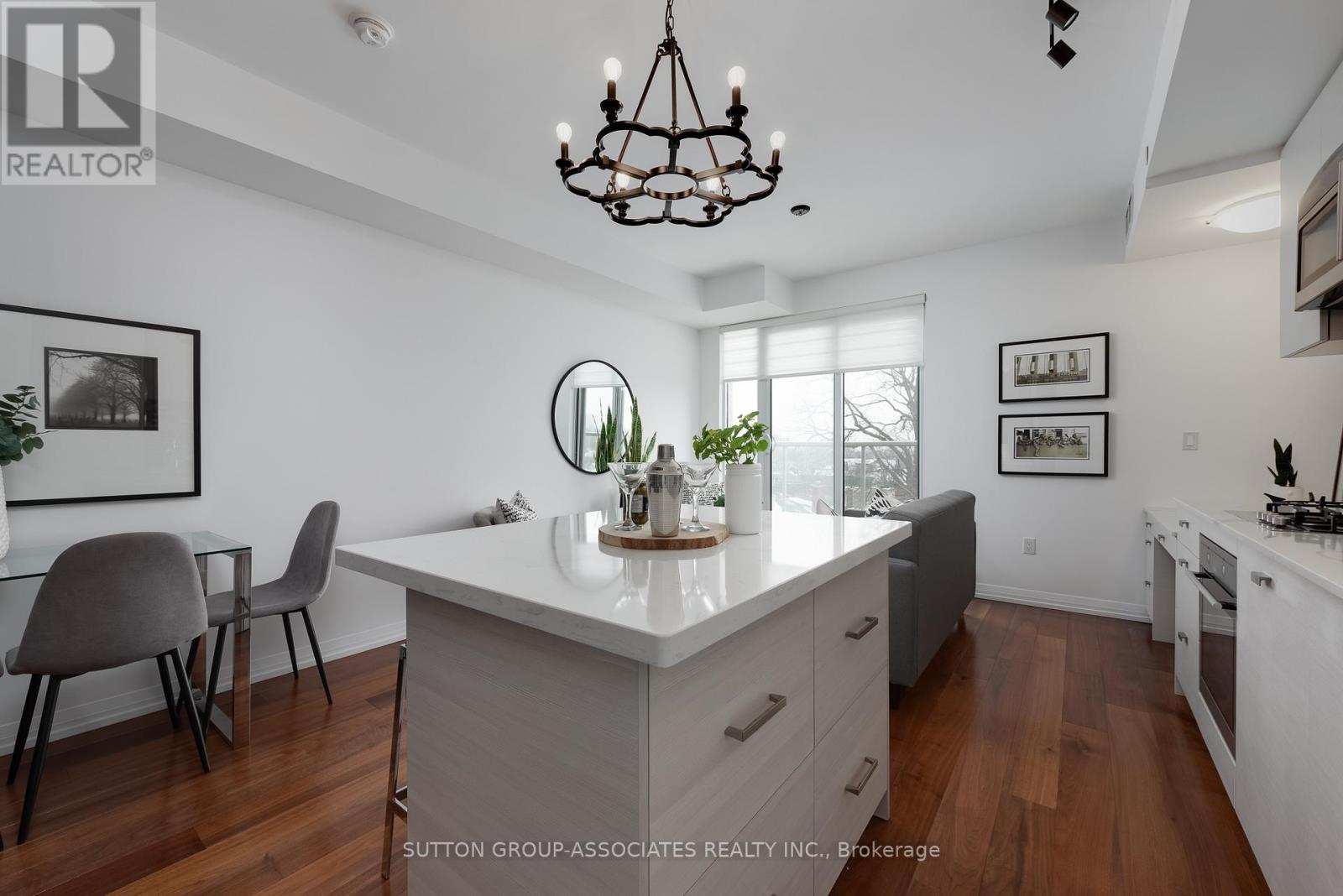413 - 835 St Clair Avenue W Toronto, Ontario M6C 0A8
$639,000Maintenance, Heat, Common Area Maintenance, Parking, Insurance
$717.29 Monthly
Maintenance, Heat, Common Area Maintenance, Parking, Insurance
$717.29 MonthlyWelcome to the NEST, a luxury, mid-rise boutique building in the coveted Wychwood neighborhood. This unit is chock full of quality renovations, like upgraded engineered hardwood floors throughout in a rich walnut shade. At the heart of the apartment is the modern and sleek kitchen, featuring a large center island with built-in storage and breakfast bar, full size stainless steel appliances and a full size integrated dishwasher, quartz countertops, and more. The adjacent built-in desk is ideal for someone who works from home. The primary bedroom has a very large walk-in closet for all your belongings, and you also have a locker for extra storage. Step out to the south-facing balcony and look out at your expansive view of greenery, as well as the downtown core and the CN Tower. Although this unit includes parking for one car, you'll leave it behind as the TTC and all other conveniences are at your doorstep. Enjoy some of the areas best local restaurants and cafes like Nodo, Emma's Country Kitchen, and Ferro. The NEST is renowned for being energy-efficient with geothermal heating, as well as its great amenities like a concierge, visitor parking, gym, rooftop deck, party room, guest suites, and more. **** EXTRAS **** High-speed internet included in maintenance fee (id:24801)
Property Details
| MLS® Number | C11929068 |
| Property Type | Single Family |
| Community Name | Wychwood |
| CommunityFeatures | Pet Restrictions |
| Features | Balcony |
| ParkingSpaceTotal | 1 |
Building
| BathroomTotal | 1 |
| BedroomsAboveGround | 1 |
| BedroomsTotal | 1 |
| Amenities | Storage - Locker |
| Appliances | Dishwasher, Dryer, Hood Fan, Microwave, Refrigerator, Stove, Washer, Window Coverings |
| CoolingType | Central Air Conditioning |
| ExteriorFinish | Brick |
| FlooringType | Hardwood, Tile |
| HeatingFuel | Natural Gas |
| HeatingType | Forced Air |
| SizeInterior | 599.9954 - 698.9943 Sqft |
| Type | Apartment |
Parking
| Underground |
Land
| Acreage | No |
Rooms
| Level | Type | Length | Width | Dimensions |
|---|---|---|---|---|
| Main Level | Foyer | 2.8194 m | 1.016 m | 2.8194 m x 1.016 m |
| Main Level | Bedroom | 3.175 m | 3.175 m | 3.175 m x 3.175 m |
| Main Level | Kitchen | 5.0038 m | 4.3688 m | 5.0038 m x 4.3688 m |
| Main Level | Living Room | 5.0038 m | 4.3688 m | 5.0038 m x 4.3688 m |
| Main Level | Laundry Room | 1.8288 m | 1.5494 m | 1.8288 m x 1.5494 m |
| Main Level | Bathroom | 2.3876 m | 1.4986 m | 2.3876 m x 1.4986 m |
https://www.realtor.ca/real-estate/27815046/413-835-st-clair-avenue-w-toronto-wychwood-wychwood
Interested?
Contact us for more information
Izzy Stern
Salesperson
358 Davenport Road
Toronto, Ontario M5R 1K6
Josie Stern
Salesperson
358 Davenport Road
Toronto, Ontario M5R 1K6























