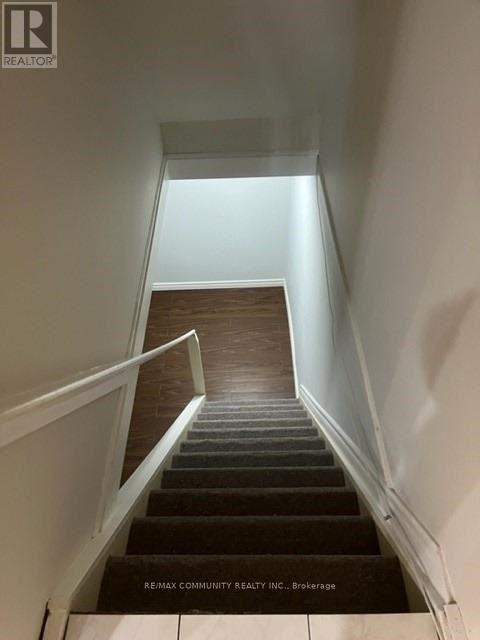39 - 1331 Glenanna Road Pickering, Ontario L1V 2Y4
$620,000Maintenance, Insurance, Common Area Maintenance, Cable TV, Parking, Water
$414.14 Monthly
Maintenance, Insurance, Common Area Maintenance, Cable TV, Parking, Water
$414.14 MonthlyWelcome Home! This beautifully maintained townhouse in the heart of Pickering blends style, convenience, and move-in readiness. Ideally located just steps from Pickering Town Centre, schools, shopping, and public transit, it offers an unbeatable lifestyle. Inside, youll find a thoughtfully designed custom kitchen, a modernized main bathroom, and a fully finished, carpet-free basement with a bedroomperfect for guests or additional living space. Fresh updates throughout ensure a bright, inviting atmosphere. Enjoy stress-free living with a low maintenance fee that covers insurance, water, cable, and common elementsno grass cutting required! Dont miss this fantastic opportunitybook your showing today! **** EXTRAS **** Fridge, Stove, Washer & Dryer, PARKING, FENCED BACKYARD FROM WALKOUT (id:24801)
Property Details
| MLS® Number | E11929013 |
| Property Type | Single Family |
| Community Name | Liverpool |
| AmenitiesNearBy | Public Transit, Park |
| CommunityFeatures | Pet Restrictions, Community Centre |
| ParkingSpaceTotal | 1 |
| Structure | Patio(s) |
Building
| BathroomTotal | 2 |
| BedroomsAboveGround | 3 |
| BedroomsBelowGround | 1 |
| BedroomsTotal | 4 |
| Appliances | Water Heater |
| BasementDevelopment | Finished |
| BasementType | N/a (finished) |
| ExteriorFinish | Brick, Vinyl Siding |
| HalfBathTotal | 1 |
| HeatingFuel | Electric |
| HeatingType | Baseboard Heaters |
| StoriesTotal | 2 |
| SizeInterior | 1199.9898 - 1398.9887 Sqft |
| Type | Row / Townhouse |
Land
| Acreage | No |
| FenceType | Fenced Yard |
| LandAmenities | Public Transit, Park |
Rooms
| Level | Type | Length | Width | Dimensions |
|---|---|---|---|---|
| Second Level | Primary Bedroom | 4.67 m | 3.7 m | 4.67 m x 3.7 m |
| Second Level | Bedroom 2 | 3.89 m | 3.04 m | 3.89 m x 3.04 m |
| Second Level | Bedroom 3 | 3.89 m | 3.04 m | 3.89 m x 3.04 m |
| Basement | Bedroom | 5.33 m | 3.5 m | 5.33 m x 3.5 m |
| Basement | Recreational, Games Room | 4.92 m | 3.65 m | 4.92 m x 3.65 m |
| Main Level | Living Room | 5.85 m | 5.44 m | 5.85 m x 5.44 m |
| Main Level | Dining Room | 5.85 m | 5.44 m | 5.85 m x 5.44 m |
| Main Level | Kitchen | 3.67 m | 2.67 m | 3.67 m x 2.67 m |
https://www.realtor.ca/real-estate/27815056/39-1331-glenanna-road-pickering-liverpool-liverpool
Interested?
Contact us for more information
Bjorn Norris
Salesperson
203 - 1265 Morningside Ave
Toronto, Ontario M1B 3V9


















