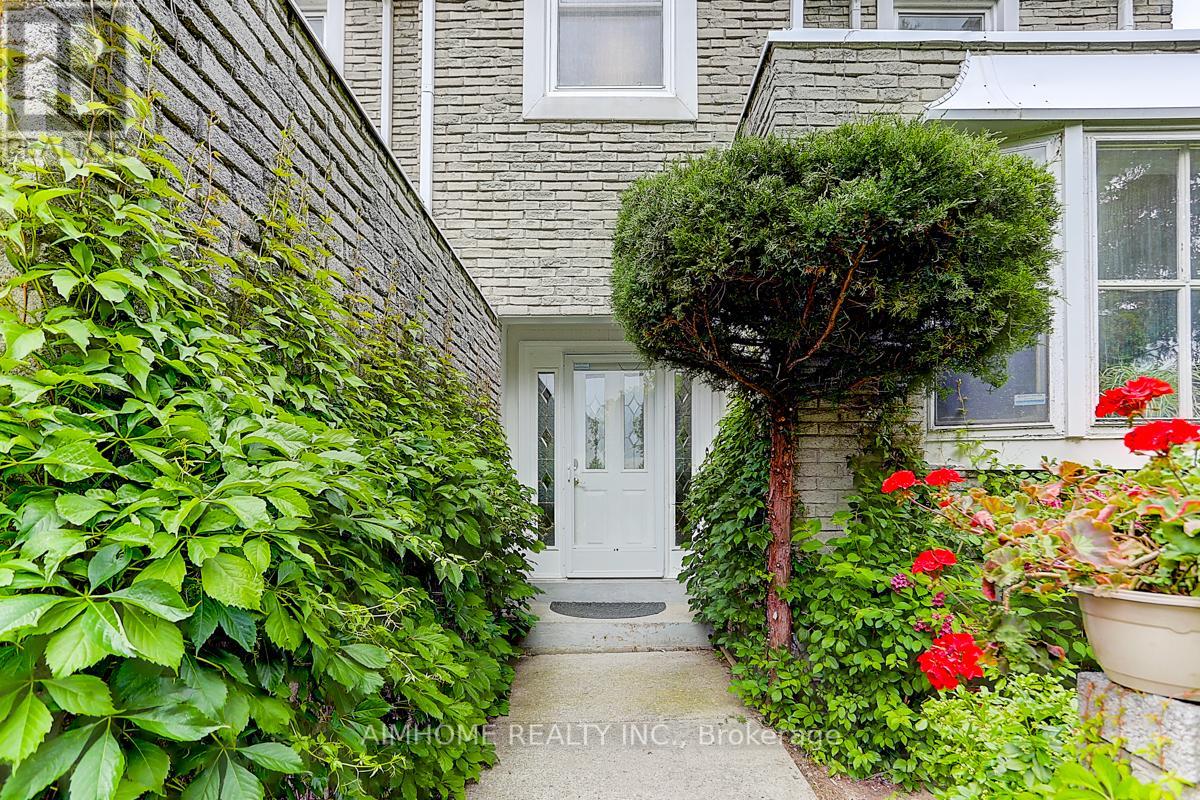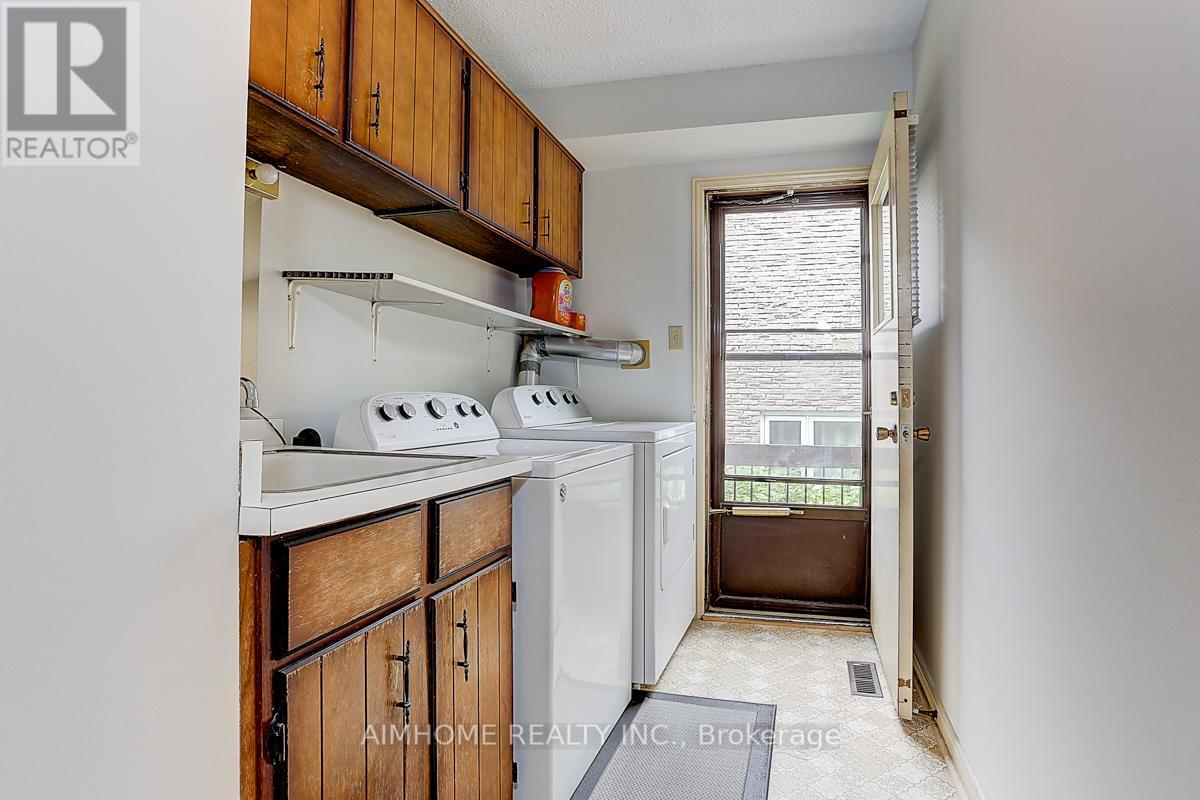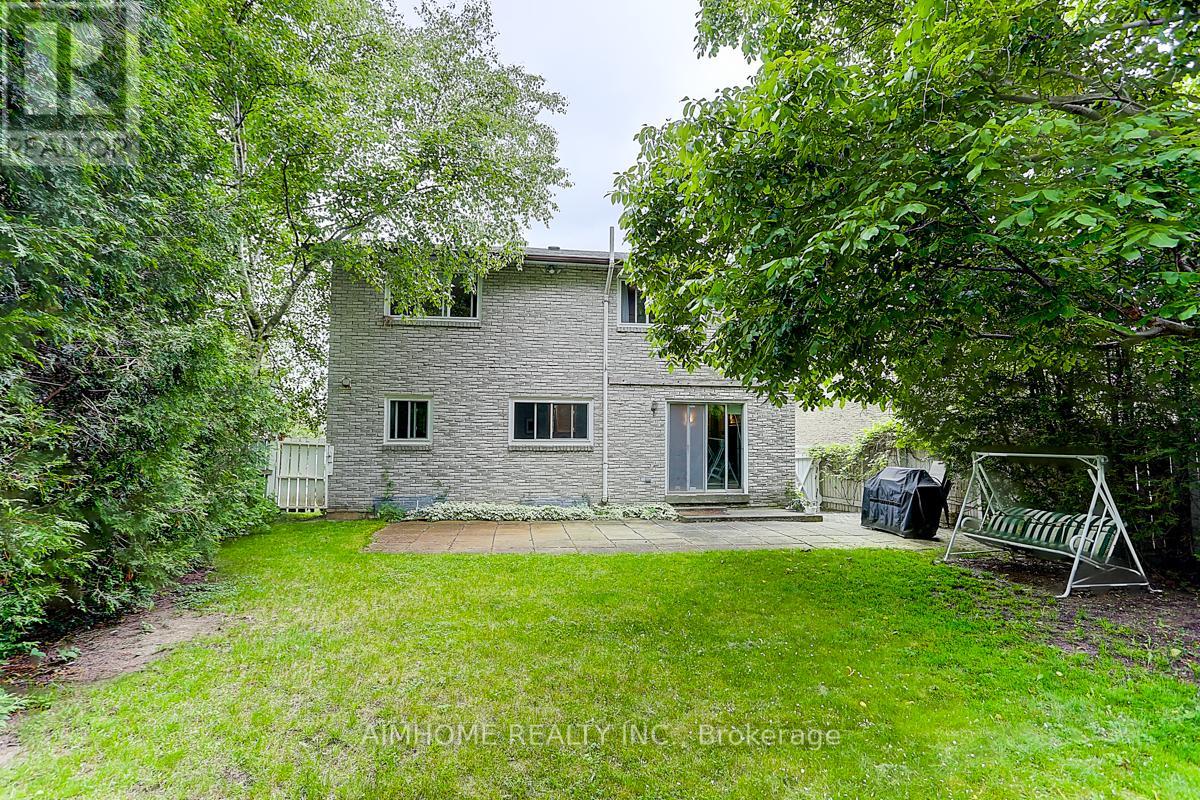40 Willowbrook Road Markham, Ontario L3T 4W9
$1,728,000
Meticulously Maintained Multi-Level 4 Bedroom Home Situated in the Quiet and Friendly Willowbrook Neighbourhood. Open Concept Kitchen w Breakfast Area. Formal Living&Dining Rooms. Main Fl Laundry with Side Door. Four Generous Sized Bedrooms. Private Backyard Backing On to Open Fields/Park. Perfect for Family Gatherings! Street Level Apartment with Sep Entrance/Potential for Extra Income. Double Car Garage. Extremely Clean, Bright and Spacious.Freshly Painted(2024)except Rooms with Wall Papers. New Roof Shingles (2023). Visit and Feel the Tranquility of the Surroundings. **** EXTRAS **** Close to Top-Rated Schools (Willowbrook PS, Thornlea SS, St Roberts CHS), Supermarkets, Restaurants, Community Centre, Hwy 404/407 and Much More! Direct Bus to York University at the Door Front. (id:24801)
Property Details
| MLS® Number | N11929060 |
| Property Type | Single Family |
| Community Name | Aileen-Willowbrook |
| AmenitiesNearBy | Park, Public Transit, Schools |
| CommunityFeatures | Community Centre |
| Features | Irregular Lot Size |
| ParkingSpaceTotal | 4 |
Building
| BathroomTotal | 4 |
| BedroomsAboveGround | 4 |
| BedroomsBelowGround | 1 |
| BedroomsTotal | 5 |
| Appliances | Dishwasher, Dryer, Microwave, Range, Refrigerator, Stove, Washer, Window Coverings |
| BasementFeatures | Apartment In Basement, Separate Entrance |
| BasementType | N/a |
| ConstructionStyleAttachment | Detached |
| CoolingType | Central Air Conditioning |
| ExteriorFinish | Brick |
| FireplacePresent | Yes |
| FlooringType | Hardwood, Tile, Carpeted |
| FoundationType | Concrete |
| HalfBathTotal | 1 |
| HeatingFuel | Natural Gas |
| HeatingType | Forced Air |
| Type | House |
| UtilityWater | Municipal Water |
Parking
| Attached Garage |
Land
| Acreage | No |
| LandAmenities | Park, Public Transit, Schools |
| Sewer | Sanitary Sewer |
| SizeDepth | 130 Ft ,9 In |
| SizeFrontage | 63 Ft ,6 In |
| SizeIrregular | 63.53 X 130.78 Ft ; 41.30 Ft X 132.82 Ft |
| SizeTotalText | 63.53 X 130.78 Ft ; 41.30 Ft X 132.82 Ft |
Rooms
| Level | Type | Length | Width | Dimensions |
|---|---|---|---|---|
| Lower Level | Bedroom | 3 m | 3 m | 3 m x 3 m |
| Lower Level | Recreational, Games Room | 4 m | 3 m | 4 m x 3 m |
| Main Level | Dining Room | 3.62 m | 3.61 m | 3.62 m x 3.61 m |
| Main Level | Kitchen | 5.68 m | 2.75 m | 5.68 m x 2.75 m |
| Main Level | Family Room | 4.52 m | 3.46 m | 4.52 m x 3.46 m |
| Upper Level | Primary Bedroom | 5.78 m | 3.5 m | 5.78 m x 3.5 m |
| Upper Level | Bedroom 2 | 4.52 m | 3.65 m | 4.52 m x 3.65 m |
| Ground Level | Living Room | 5.48 m | 3.48 m | 5.48 m x 3.48 m |
| In Between | Bedroom 3 | 3.6 m | 3.3 m | 3.6 m x 3.3 m |
| In Between | Bedroom 4 | 3.5 m | 3.3 m | 3.5 m x 3.3 m |
Interested?
Contact us for more information
Lucia Zhao
Salesperson
2175 Sheppard Ave E. Suite 106
Toronto, Ontario M2J 1W8
Grant Zhao
Salesperson
2175 Sheppard Ave E. Suite 106
Toronto, Ontario M2J 1W8


























