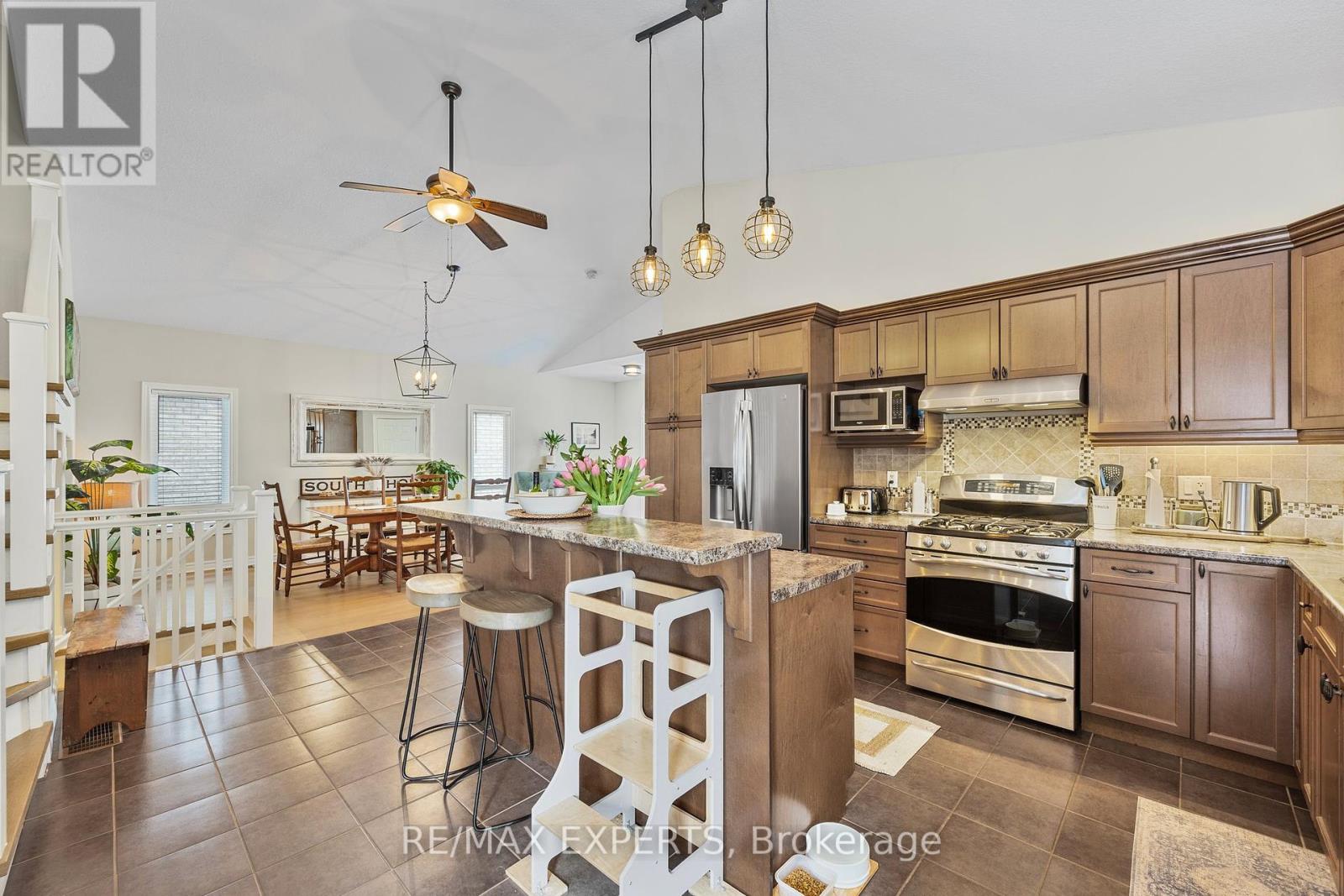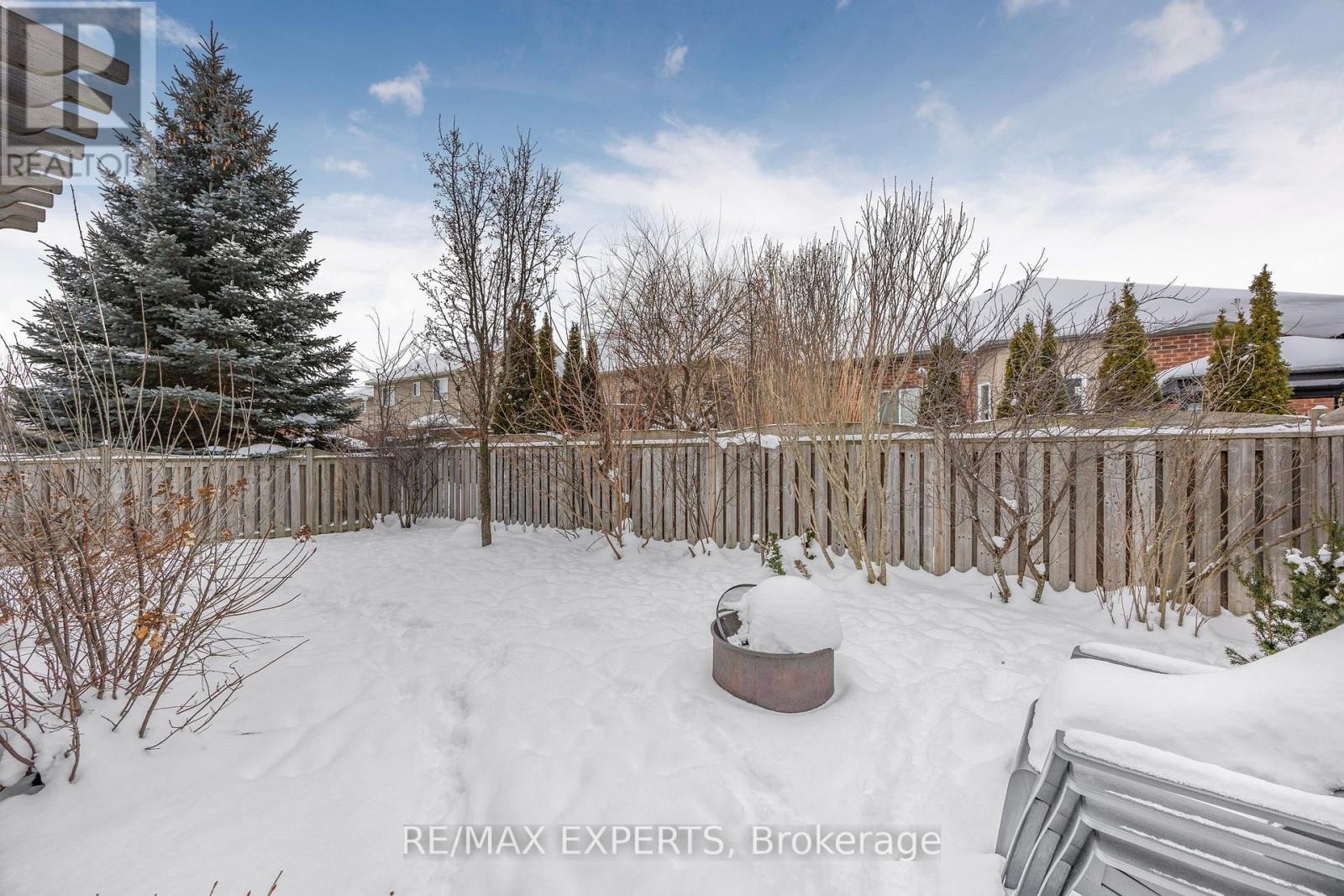10 Davis Street Collingwood, Ontario L9Y 0C9
$998,800
Welcome to this beautifully updated home that epitomizes the four-season lifestyle, nestled in the heart of the sought-after Creekside Community. This entertainer's delight offers everything you could want for comfort, style, and function. It has 3 large bedrooms, 3 bathrooms, and a thoughtfully designed open concept layout, including a spacious mezzanine, vaulted ceilings, upgraded hardwood floors, custom staircase and a finished basement. Steps to the Black Ash Trail, Georgian Bay, shopping, restaurants, and 10 mins to Blue Mountain. Don't miss your chance to see this home, this is the one! **** EXTRAS **** All Existing Appliances inc S/S Fridge, Stove, Dishwasher, Hood Vent. Washer and Dryer. Chefs Kitchen inc Breakfast bar. Finished Basement. New AC (2024), New Furnace (2022), Large Private fenced in backyard with a Deck and Pergola. (id:24801)
Property Details
| MLS® Number | S11929022 |
| Property Type | Single Family |
| Community Name | Collingwood |
| AmenitiesNearBy | Hospital, Schools, Ski Area |
| CommunityFeatures | School Bus |
| ParkingSpaceTotal | 4 |
Building
| BathroomTotal | 3 |
| BedroomsAboveGround | 3 |
| BedroomsTotal | 3 |
| BasementDevelopment | Finished |
| BasementType | N/a (finished) |
| ConstructionStyleAttachment | Detached |
| ConstructionStyleSplitLevel | Backsplit |
| CoolingType | Central Air Conditioning |
| ExteriorFinish | Brick |
| FireplacePresent | Yes |
| FoundationType | Concrete |
| HeatingFuel | Natural Gas |
| HeatingType | Forced Air |
| SizeInterior | 1499.9875 - 1999.983 Sqft |
| Type | House |
| UtilityWater | Municipal Water |
Parking
| Garage |
Land
| Acreage | No |
| FenceType | Fenced Yard |
| LandAmenities | Hospital, Schools, Ski Area |
| Sewer | Sanitary Sewer |
| SizeDepth | 109 Ft ,10 In |
| SizeFrontage | 40 Ft |
| SizeIrregular | 40 X 109.9 Ft |
| SizeTotalText | 40 X 109.9 Ft |
Rooms
| Level | Type | Length | Width | Dimensions |
|---|---|---|---|---|
| Second Level | Primary Bedroom | 4.16 m | 4.68 m | 4.16 m x 4.68 m |
| Second Level | Bedroom 2 | 3.82 m | 3.7 m | 3.82 m x 3.7 m |
| Second Level | Bedroom 3 | 3.96 m | 3.03 m | 3.96 m x 3.03 m |
| Second Level | Bathroom | 2.51 m | 2.56 m | 2.51 m x 2.56 m |
| Second Level | Bathroom | 1.64 m | 3.01 m | 1.64 m x 3.01 m |
| Basement | Recreational, Games Room | 6.94 m | 8.41 m | 6.94 m x 8.41 m |
| Main Level | Living Room | 8.14 m | 8.18 m | 8.14 m x 8.18 m |
| Main Level | Laundry Room | 2.29 m | 1.74 m | 2.29 m x 1.74 m |
| Main Level | Bathroom | 2.06 m | 2.91 m | 2.06 m x 2.91 m |
| Main Level | Dining Room | 4.36 m | 5.55 m | 4.36 m x 5.55 m |
| Other | Kitchen | 4.73 m | 5.06 m | 4.73 m x 5.06 m |
https://www.realtor.ca/real-estate/27815087/10-davis-street-collingwood-collingwood
Interested?
Contact us for more information
Matthew John Zuccarini
Salesperson
277 Cityview Blvd Unit: 16
Vaughan, Ontario L4H 5A4











































