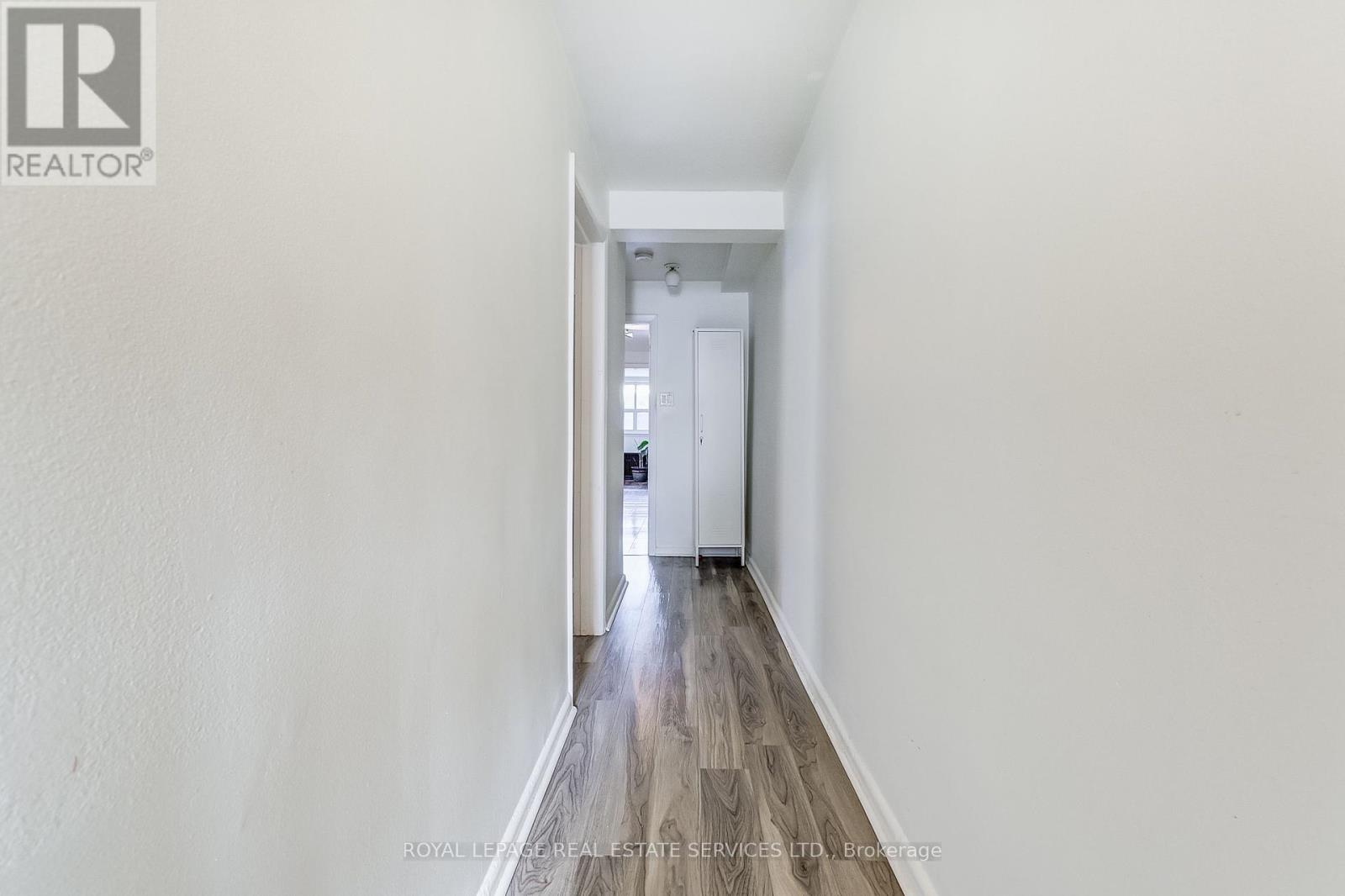1 - 74 Burlington Street Toronto, Ontario M8V 2L2
$2,200 Monthly
Charming main floor unit in the Heart of Mimico! Welcome to 74 Burlington Street, an exceptionally bright and spacious main floor unit in a well-maintained triplex. Enjoy the convenience of a private entrance leading to your unit with two generously sized bedrooms and a functional galley eat-in kitchen. The kitchen boasts ceramic flooring, a subway-tiled backsplash, a full-sized fridge, ample cabinet space, a pantry, a double stainless steel sink, and a stainless steel stove.This unit offers the added benefit of two exterior parking spaces one located at the front and another at the back of the property. Laundry is shared among the 3 units but is separately metered (no coin operation required). Professional landscaping and snow removal services are included for your convenience. This comfortable, bright and well-equipped unit shows is ready to welcome you home! **** EXTRAS **** Tenant or agent to verify all measurements, which are deemed approximate. Tenant pays: Hydro, Hot water tank rental fee & cost to heat the water. Landlord pays: cost to provide heat to the building, Water, landscaping, and snow removal. (id:24801)
Property Details
| MLS® Number | W11929055 |
| Property Type | Single Family |
| Community Name | Mimico |
| Features | Carpet Free |
| ParkingSpaceTotal | 2 |
Building
| BathroomTotal | 1 |
| BedroomsAboveGround | 2 |
| BedroomsTotal | 2 |
| Amenities | Separate Electricity Meters |
| ExteriorFinish | Brick Facing |
| FlooringType | Hardwood, Ceramic, Laminate |
| FoundationType | Block |
| HeatingFuel | Natural Gas |
| HeatingType | Radiant Heat |
| SizeInterior | 699.9943 - 1099.9909 Sqft |
| Type | Triplex |
| UtilityWater | Municipal Water |
Land
| Acreage | No |
| Sewer | Sanitary Sewer |
| SizeDepth | 122 Ft ,8 In |
| SizeFrontage | 28 Ft ,1 In |
| SizeIrregular | 28.1 X 122.7 Ft |
| SizeTotalText | 28.1 X 122.7 Ft |
Rooms
| Level | Type | Length | Width | Dimensions |
|---|---|---|---|---|
| Main Level | Living Room | 3 m | 3 m | 3 m x 3 m |
| Main Level | Kitchen | 3 m | 3 m | 3 m x 3 m |
| Main Level | Primary Bedroom | 3 m | 3 m | 3 m x 3 m |
| Main Level | Bedroom 2 | 3 m | 3 m | 3 m x 3 m |
Utilities
| Cable | Available |
| Sewer | Installed |
https://www.realtor.ca/real-estate/27815130/1-74-burlington-street-toronto-mimico-mimico
Interested?
Contact us for more information
Brett Fraser Smiley
Salesperson
231 Oak Park Blvd #400a
Oakville, Ontario L6H 7S8





















