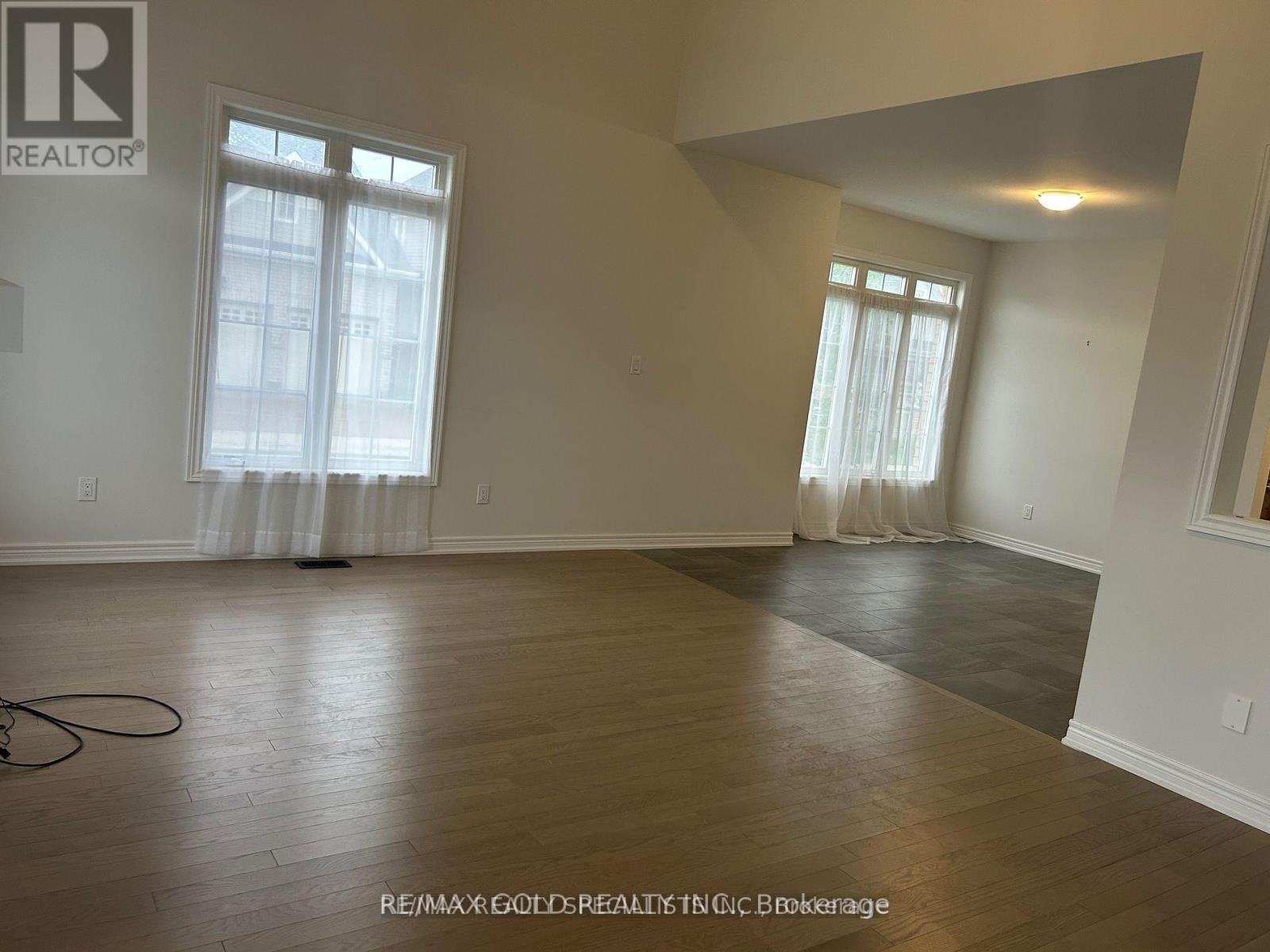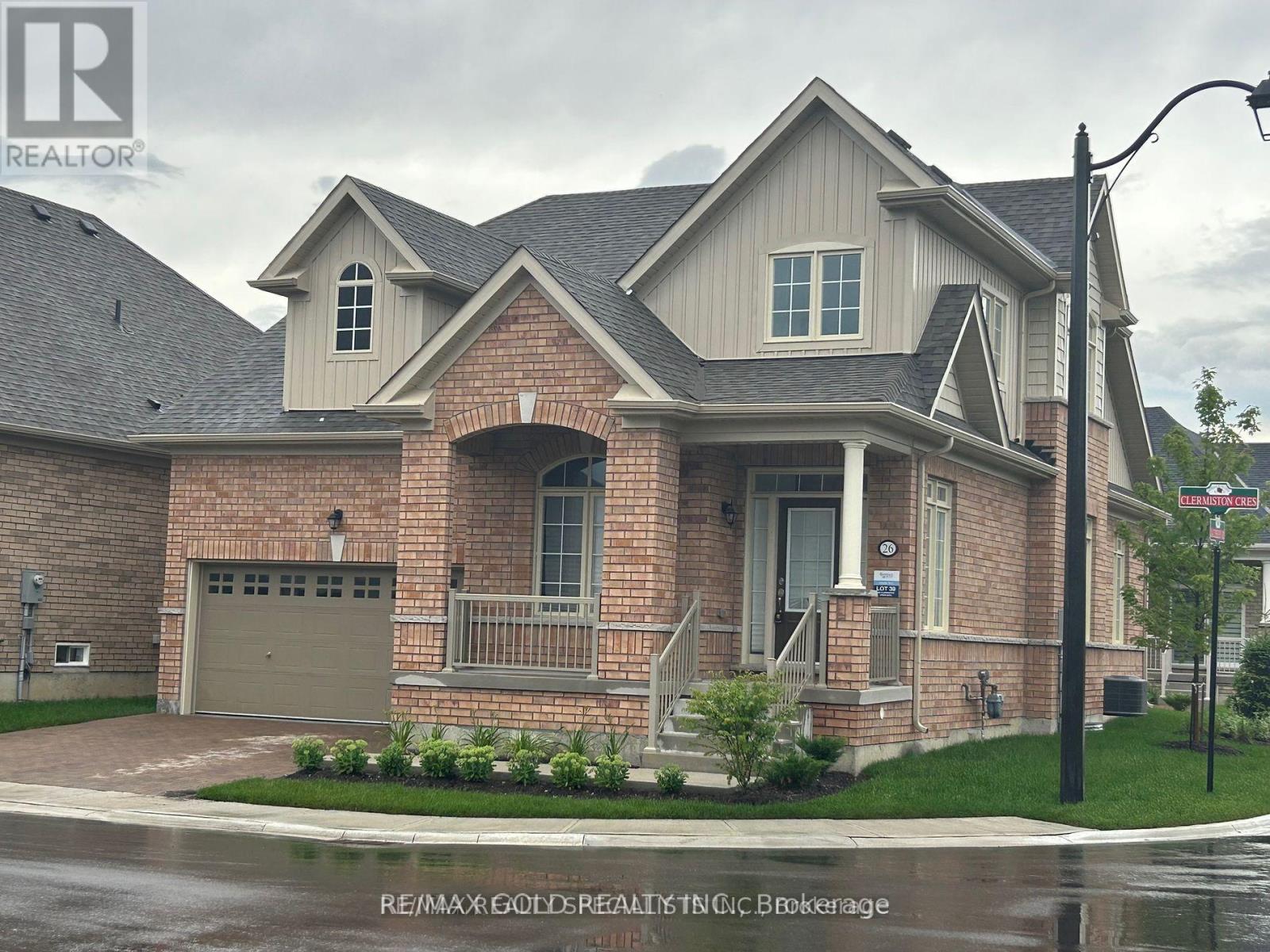39 - 26 Clermiston Crescent E Brampton, Ontario L6R 4C7
$1,175,000
Treat Yourself To This 2 Bedroom + Large Den, Sun-Filled, 1898 Sq. Ft. Detached Home With Inside Access To A 2 Car Garage & Stunning Contemporary Finishes. Marvel At The Grand, 17' Ceiling Entryway Which Leads Into This Beautiful Home With A Massive Unfinished Basement Awaiting Your Personal Touch. A Custom Designed Kitchen With Huge Island & Two years new Appliances Opens To a Living Area With Soaring Cathedral Ceilings and B/I Gas Fireplace. A Spacious Main Floor Primary Bedroom With W/I Closet & Ensuite. A Sitting/Family Room, 2nd Bedroom & Bath With Tub Is Upstairs Ready To Welcome You. A Huge Front Porch & Back Patio for BBQ's Await Your Enjoyment . Located In The Exclusive & Gated, Master Planned Community Of Rosedale Village . With A Low Maintenance Fee, Residents Can Enjoy Worry-Free, Resort Style Living With Lawn & Snow Care, Access to a Club House W/Indoor Pool, Exercise Room, Tennis & Pickle Ball Courts, Auditorium, Sauna Fantastic Lounge, A Private 9 Hole Golf Course & So Much More! (id:24801)
Property Details
| MLS® Number | W11929069 |
| Property Type | Single Family |
| Community Name | Sandringham-Wellington |
| ParkingSpaceTotal | 4 |
| Structure | Deck, Porch |
Building
| BathroomTotal | 3 |
| BedroomsAboveGround | 2 |
| BedroomsBelowGround | 1 |
| BedroomsTotal | 3 |
| Appliances | Dishwasher, Dryer, Refrigerator, Stove, Washer, Window Coverings |
| BasementDevelopment | Unfinished |
| BasementType | Full (unfinished) |
| ConstructionStyleAttachment | Detached |
| CoolingType | Central Air Conditioning, Air Exchanger |
| ExteriorFinish | Brick, Vinyl Siding |
| FireplacePresent | Yes |
| FlooringType | Hardwood, Tile, Carpeted |
| FoundationType | Concrete |
| HalfBathTotal | 1 |
| HeatingFuel | Natural Gas |
| HeatingType | Forced Air |
| StoriesTotal | 1 |
| SizeInterior | 1499.9875 - 1999.983 Sqft |
| Type | House |
| UtilityWater | Municipal Water |
Parking
| Garage |
Land
| Acreage | No |
| Sewer | Sanitary Sewer |
| SizeDepth | 86 Ft ,1 In |
| SizeFrontage | 48 Ft |
| SizeIrregular | 48 X 86.1 Ft |
| SizeTotalText | 48 X 86.1 Ft |
Rooms
| Level | Type | Length | Width | Dimensions |
|---|---|---|---|---|
| Second Level | Bedroom 2 | 3.9 m | 0.35 m | 3.9 m x 0.35 m |
| Second Level | Loft | 5.05 m | 4.02 m | 5.05 m x 4.02 m |
| Ground Level | Great Room | 5.79 m | 3.96 m | 5.79 m x 3.96 m |
| Ground Level | Dining Room | 4.02 m | 3.35 m | 4.02 m x 3.35 m |
| Ground Level | Primary Bedroom | 4.45 m | 3.96 m | 4.45 m x 3.96 m |
| Ground Level | Kitchen | 4.02 m | 2.75 m | 4.02 m x 2.75 m |
| Ground Level | Den | 3.35 m | 2.74 m | 3.35 m x 2.74 m |
Interested?
Contact us for more information
Inderjit Singh Jagron
Broker
2980 Drew Road Unit 231
Mississauga, Ontario L4T 0A7





























