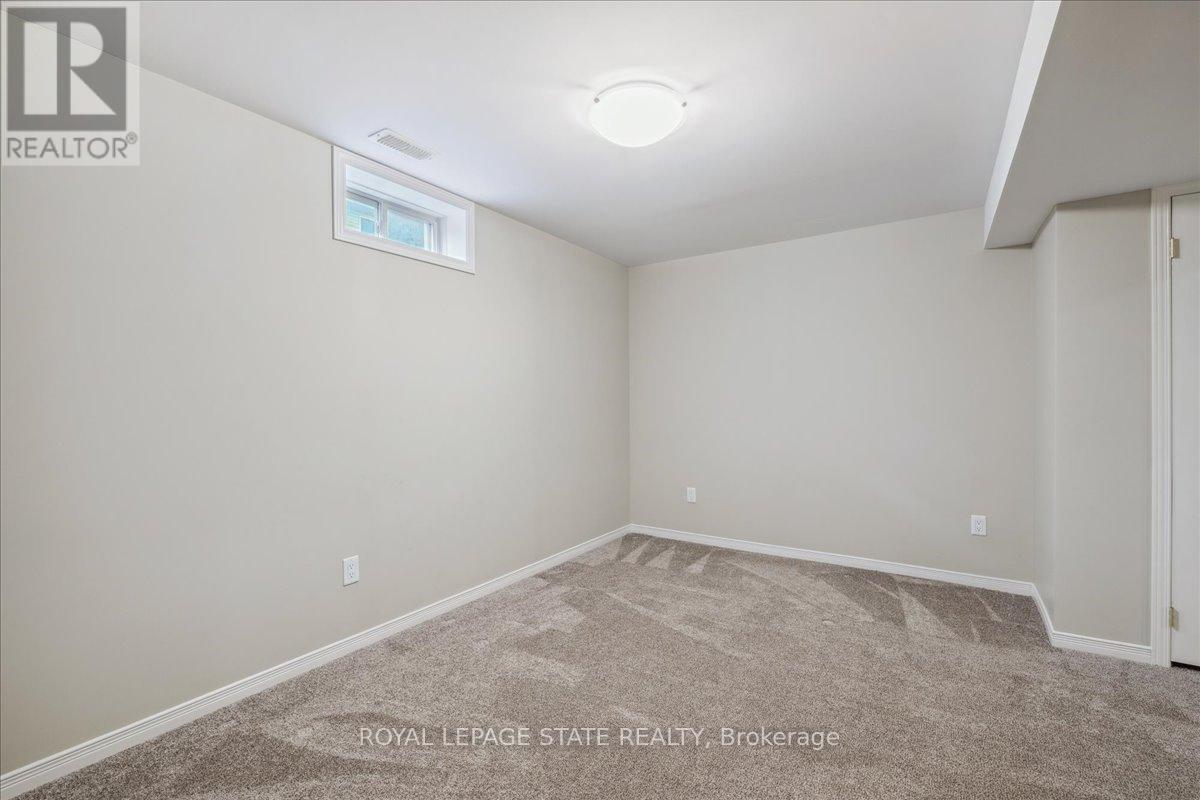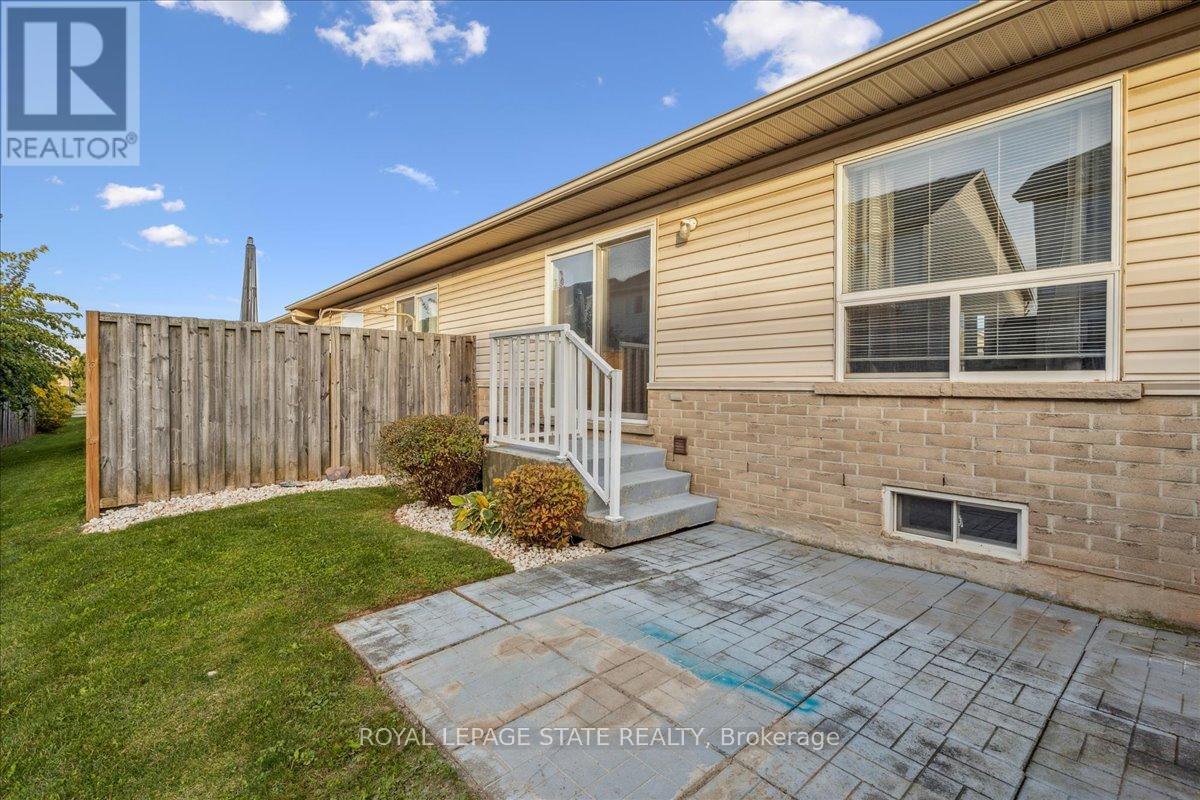45 - 24 Kenyon Crescent Grimsby, Ontario L3M 5S4
$599,900Maintenance, Insurance, Parking, Common Area Maintenance
$286.35 Monthly
Maintenance, Insurance, Parking, Common Area Maintenance
$286.35 MonthlyFabulous end unit bungalow townhome in desirable quiet crescent location. Up to 3 bedrooms, 2 full baths, updated laminate floors and carpet, fully finished lower level with full bath, sliding doors off the kitchen lead to rear patio with sunny southwest exposure, main floor laundry, all appliances stay, granite counter tops in the kitchen, double front parking and reasonable condo fees. Easy access to Niagara wine country, new hospital, QEW Niagara, Grimsby Beach, and the YMCA. This is great value! (id:24801)
Property Details
| MLS® Number | X11929045 |
| Property Type | Single Family |
| Community Name | 542 - Grimsby East |
| AmenitiesNearBy | Park, Place Of Worship, Schools |
| CommunityFeatures | Pet Restrictions |
| ParkingSpaceTotal | 2 |
Building
| BathroomTotal | 2 |
| BedroomsAboveGround | 2 |
| BedroomsBelowGround | 1 |
| BedroomsTotal | 3 |
| Appliances | Dishwasher, Dryer, Refrigerator, Stove, Washer |
| ArchitecturalStyle | Bungalow |
| BasementDevelopment | Finished |
| BasementType | N/a (finished) |
| CoolingType | Central Air Conditioning |
| ExteriorFinish | Brick, Vinyl Siding |
| FireProtection | Smoke Detectors |
| FoundationType | Poured Concrete |
| HeatingFuel | Natural Gas |
| HeatingType | Forced Air |
| StoriesTotal | 1 |
| SizeInterior | 799.9932 - 898.9921 Sqft |
| Type | Row / Townhouse |
Land
| Acreage | No |
| LandAmenities | Park, Place Of Worship, Schools |
Rooms
| Level | Type | Length | Width | Dimensions |
|---|---|---|---|---|
| Basement | Recreational, Games Room | 7.8 m | 3.51 m | 7.8 m x 3.51 m |
| Basement | Bedroom | 5.61 m | 6.3 m | 5.61 m x 6.3 m |
| Main Level | Living Room | 5.31 m | 4.04 m | 5.31 m x 4.04 m |
| Main Level | Kitchen | 2.87 m | 3.96 m | 2.87 m x 3.96 m |
| Main Level | Primary Bedroom | 3.28 m | 3.58 m | 3.28 m x 3.58 m |
| Main Level | Bedroom | 3.56 m | 2.57 m | 3.56 m x 2.57 m |
Interested?
Contact us for more information
E. Martin Mazza
Salesperson
115 Highway 8 #102
Stoney Creek, Ontario L8G 1C1
Cyndi Love
Broker
115 Highway 8 #102
Stoney Creek, Ontario L8G 1C1




































