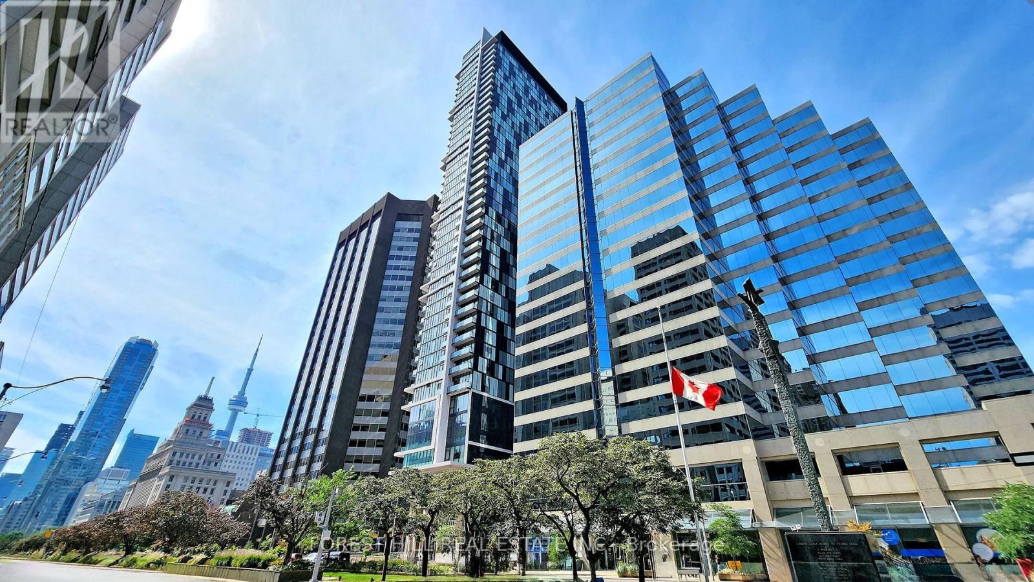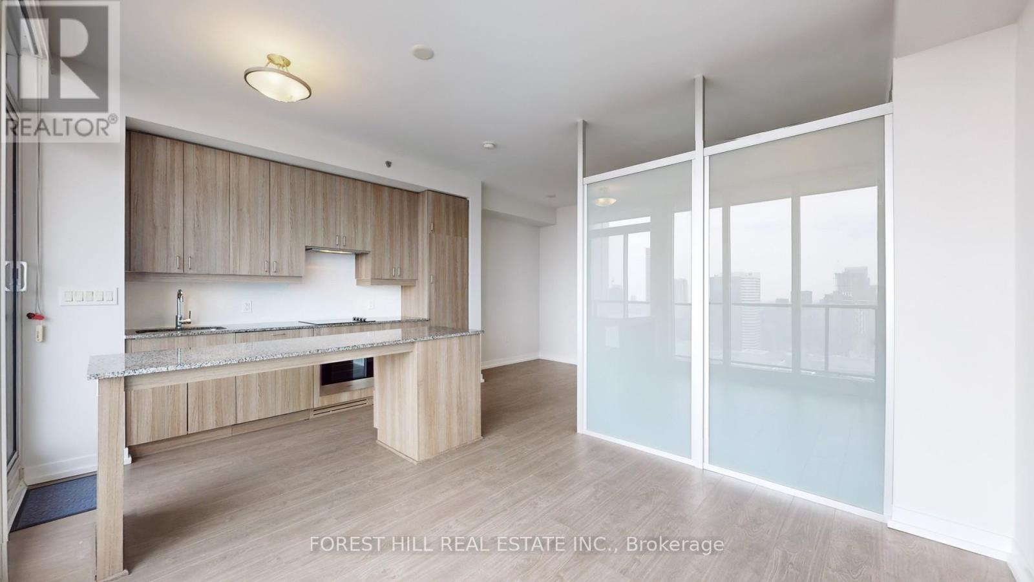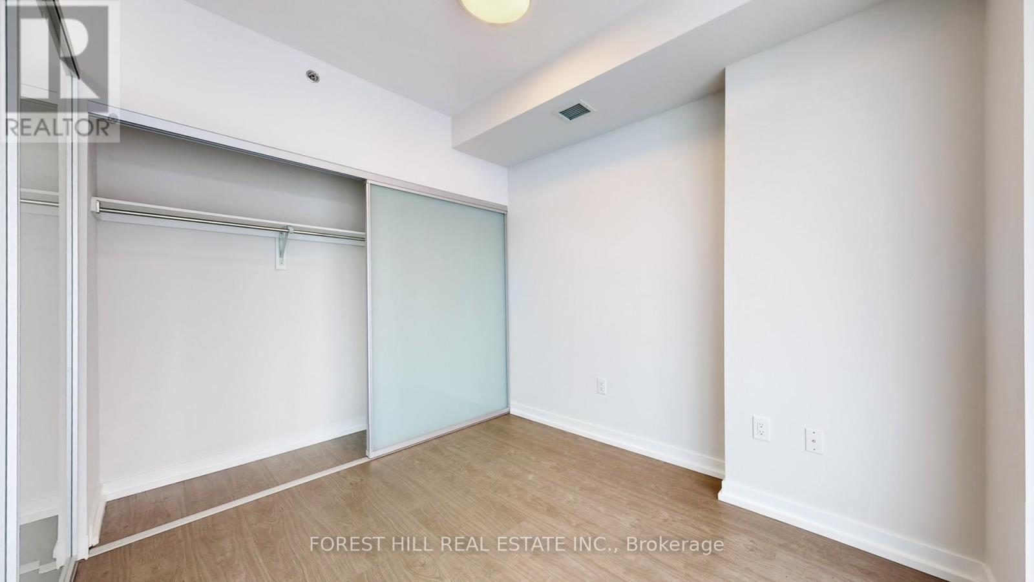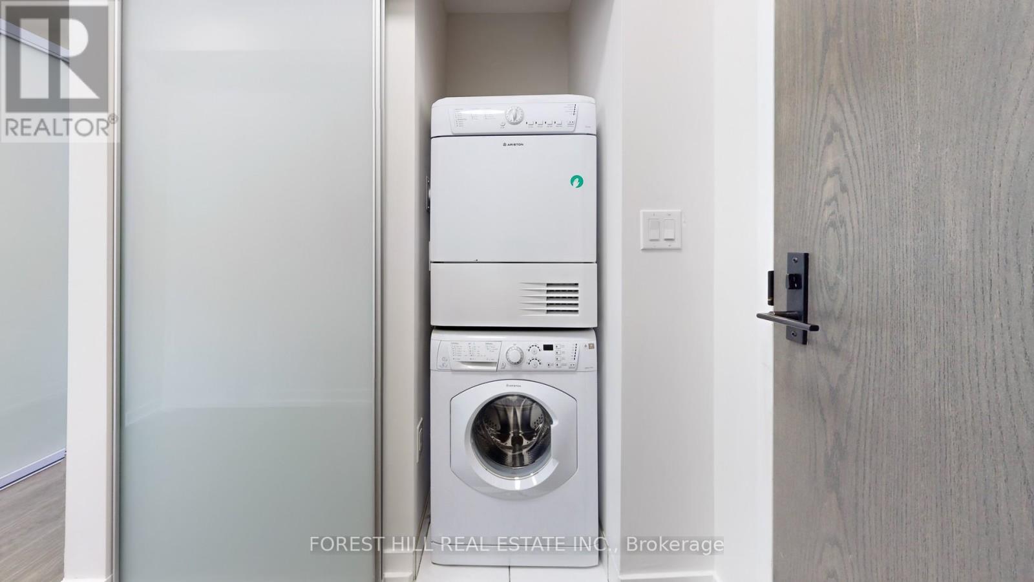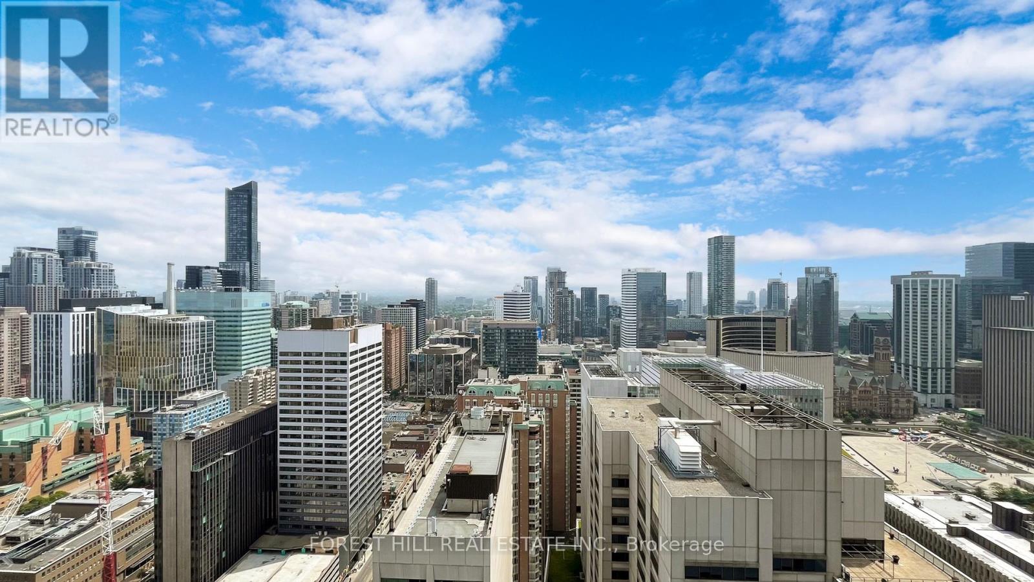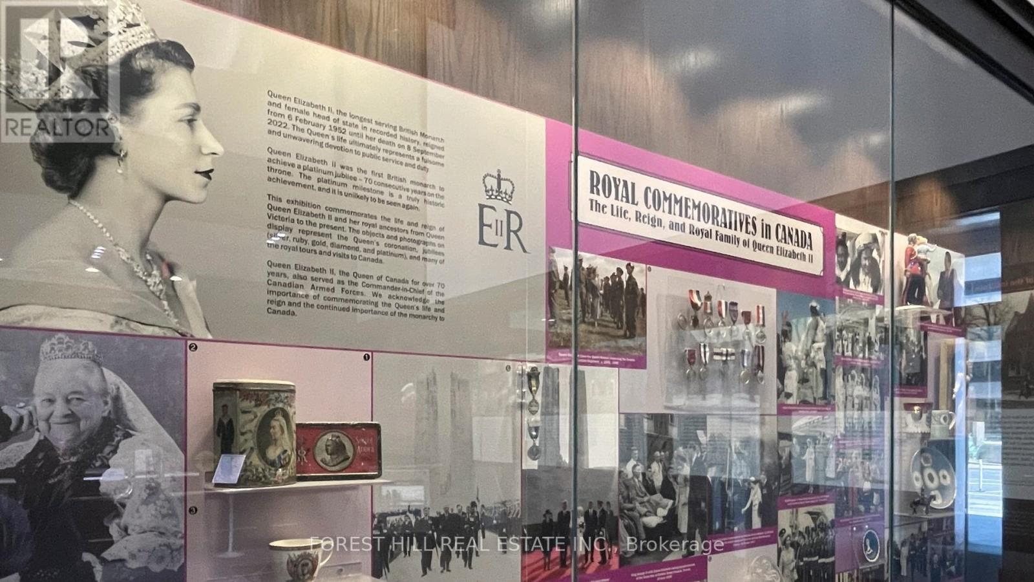4110 - 426 University Avenue Toronto, Ontario M5G 1S9
$658,000Maintenance, Heat, Water, Common Area Maintenance, Insurance
$626.48 Monthly
Maintenance, Heat, Water, Common Area Maintenance, Insurance
$626.48 MonthlyA Rarely Offered Luxury One + Den RCMI Condo At University/Dundas, Located in the Heart of The University District in Downtown Toronto * Fresh New Paint Throughout. and Brand New Ceiling Lightings * 9 Ft Ceiling * Bright And Spacious Total 679s Sqft * Den W/ Sliding Door & Built-In Closet Organizers, Can Be Used As 2nd Bedroom * Unobstructed East Views with Bright, Sunshine Space and Stunning Views of The City * Open Concept Functional Layout * All Floor-To-Ceiling Windows * Modern High End Kitchen with Built-In S/S Appliances * Granite Countertop * Fully Equipped Fitness Room, Car-Share Facilities And Bicycle Storage * Steps To St Patrick Subway, Restaurants, Financial District, U Of T, OCAD, Hospitals And Queens Park * Walk To Restaurants, Shops, Cafes And More * MUST See * 99 Walk Score * Move In Ready!! **** EXTRAS **** One Locker Included (id:24801)
Property Details
| MLS® Number | C11929088 |
| Property Type | Single Family |
| Community Name | Kensington-Chinatown |
| AmenitiesNearBy | Hospital, Park, Public Transit, Schools |
| CommunityFeatures | Pet Restrictions |
| Features | Balcony, Carpet Free |
| ViewType | View, City View |
Building
| BathroomTotal | 1 |
| BedroomsAboveGround | 1 |
| BedroomsBelowGround | 1 |
| BedroomsTotal | 2 |
| Amenities | Security/concierge, Exercise Centre, Storage - Locker |
| Appliances | Cooktop, Dishwasher, Dryer, Microwave, Oven, Refrigerator, Washer, Window Coverings |
| CoolingType | Central Air Conditioning |
| ExteriorFinish | Concrete |
| FireProtection | Security Guard |
| FlooringType | Laminate |
| HeatingFuel | Natural Gas |
| HeatingType | Forced Air |
| SizeInterior | 599.9954 - 698.9943 Sqft |
| Type | Apartment |
Land
| Acreage | No |
| LandAmenities | Hospital, Park, Public Transit, Schools |
Rooms
| Level | Type | Length | Width | Dimensions |
|---|---|---|---|---|
| Flat | Living Room | 3.53 m | 3.47 m | 3.53 m x 3.47 m |
| Flat | Dining Room | 2.16 m | 2.1 m | 2.16 m x 2.1 m |
| Flat | Kitchen | 3.5 m | 1.86 m | 3.5 m x 1.86 m |
| Flat | Primary Bedroom | 2.96 m | 2.71 m | 2.96 m x 2.71 m |
| Flat | Den | 2.71 m | 2.53 m | 2.71 m x 2.53 m |
Interested?
Contact us for more information
Feng Wang
Salesperson
15 Lesmill Rd Unit 1
Toronto, Ontario M3B 2T3
Baimin Xia
Broker
15 Lesmill Rd Unit 1
Toronto, Ontario M3B 2T3


