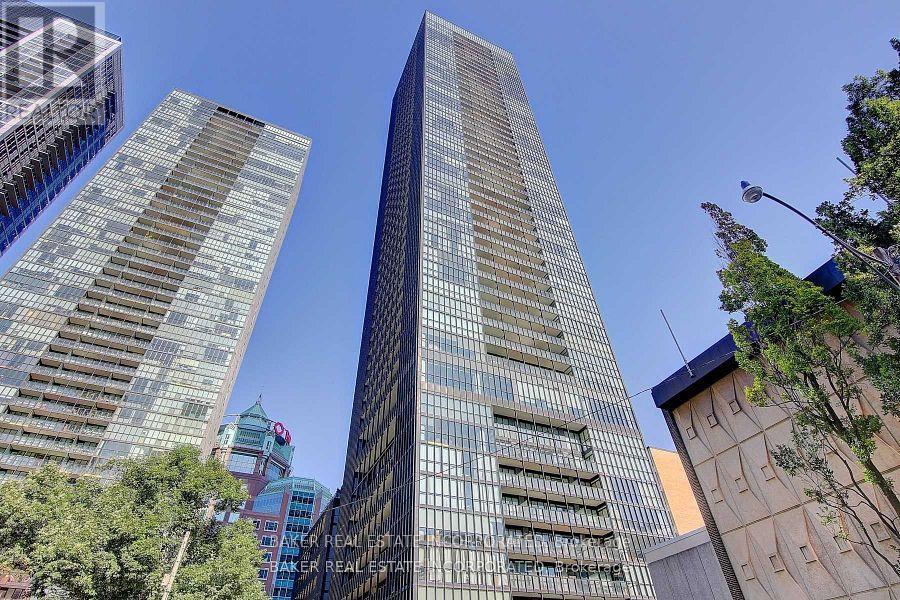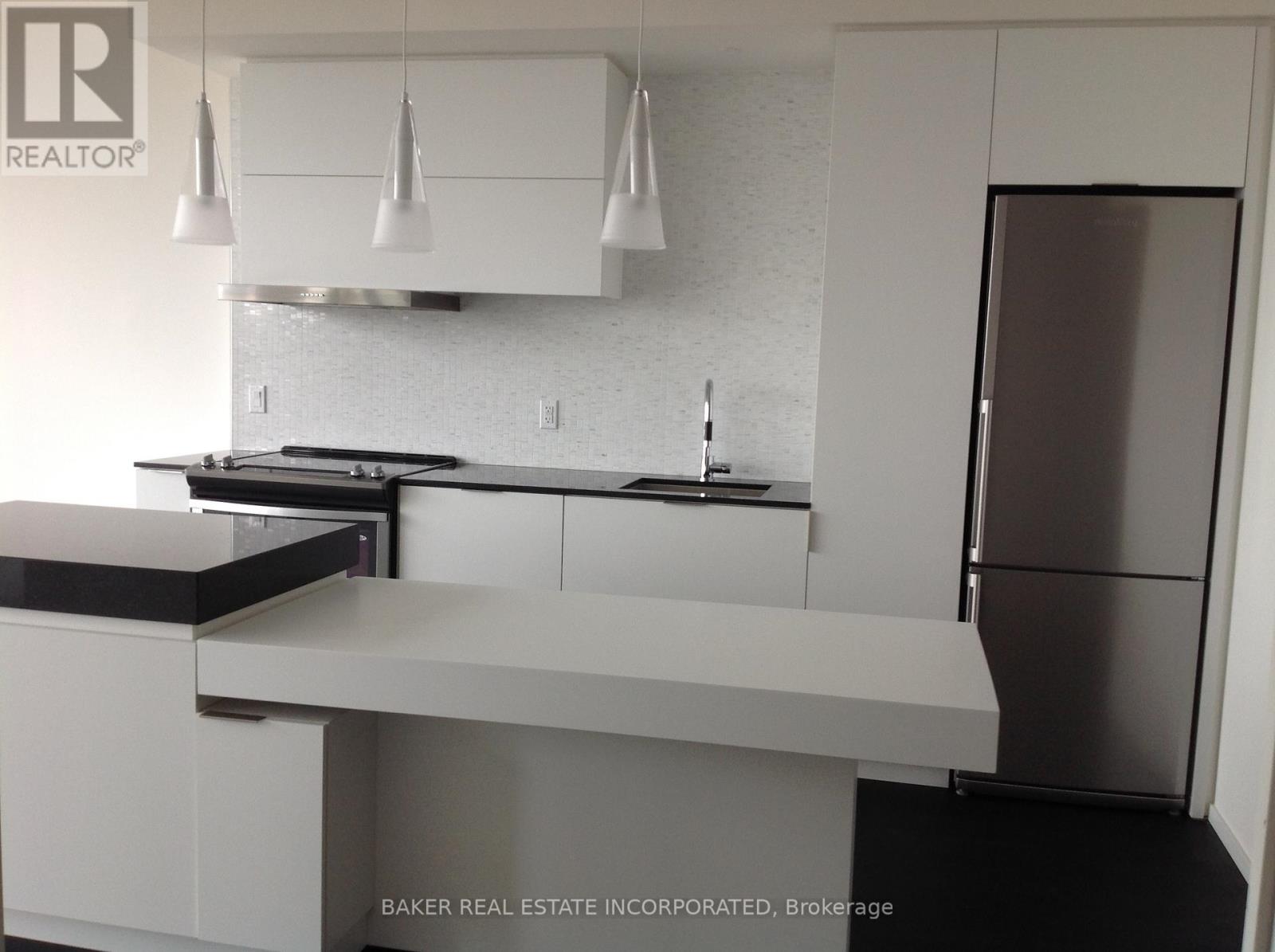2603 - 101 Charles Street E Toronto, Ontario M4Y 0A9
$3,200 Monthly
X2 Condos - Bright Beautiful South Facing Large Open Concept 1 Bed + Den Unit at 741 SF Easily Functions as a 2 Bedroom or Allows for a Work from Home Office. It Offers Spectacular Views of the City's Skyline and Features Modern Finishes, 9' Ceilings. Floor to Ceiling Windows, Large Balcony, large W/I Closet, Window Coverings. Modern Kitchen Features Integrated Eat at Island, Stainless Steel & Integrated Appliances. Includes 1 Parking & 1 Locker. Minutes to Yonge/Bloor Subway, Bloor/Yorkville Village Shopping, Dining, Cafes, Entertainment. Easy Access to DVP and Gardener/QEW Hwy's. **** EXTRAS **** Amenities Include: 24 Hr. Concierge, Rooftop Garden Lounge, Outdoor Pool, Pool Side Library, Fitness Centre, Yoga/Pilates Studio, His/Her's Steam/Change Rooms, Billiards/Games Room, Theatre Room, Party Room-Kitchen/Dining/Lounge. (id:24801)
Property Details
| MLS® Number | C11929127 |
| Property Type | Single Family |
| Community Name | Church-Yonge Corridor |
| AmenitiesNearBy | Hospital, Park, Public Transit, Place Of Worship, Schools |
| CommunityFeatures | Pet Restrictions |
| Features | Balcony, Carpet Free, In Suite Laundry |
| ParkingSpaceTotal | 1 |
| PoolType | Outdoor Pool |
Building
| BathroomTotal | 1 |
| BedroomsAboveGround | 1 |
| BedroomsBelowGround | 1 |
| BedroomsTotal | 2 |
| Amenities | Security/concierge, Exercise Centre, Party Room, Visitor Parking, Storage - Locker |
| CoolingType | Central Air Conditioning |
| ExteriorFinish | Concrete, Steel |
| FlooringType | Wood |
| HeatingFuel | Natural Gas |
| HeatingType | Forced Air |
| SizeInterior | 699.9943 - 798.9932 Sqft |
| Type | Apartment |
Parking
| Underground |
Land
| Acreage | No |
| LandAmenities | Hospital, Park, Public Transit, Place Of Worship, Schools |
Rooms
| Level | Type | Length | Width | Dimensions |
|---|---|---|---|---|
| Flat | Living Room | 3.12 m | 4.06 m | 3.12 m x 4.06 m |
| Flat | Dining Room | 3.76 m | 3.91 m | 3.76 m x 3.91 m |
| Flat | Kitchen | 3.76 m | 3.91 m | 3.76 m x 3.91 m |
| Flat | Primary Bedroom | 3.4 m | 3.43 m | 3.4 m x 3.43 m |
| Flat | Den | 2.87 m | 2.29 m | 2.87 m x 2.29 m |
Interested?
Contact us for more information
Sharon Julia Edwards
Salesperson
3080 Yonge St #3056
Toronto, Ontario M4N 3N1





























