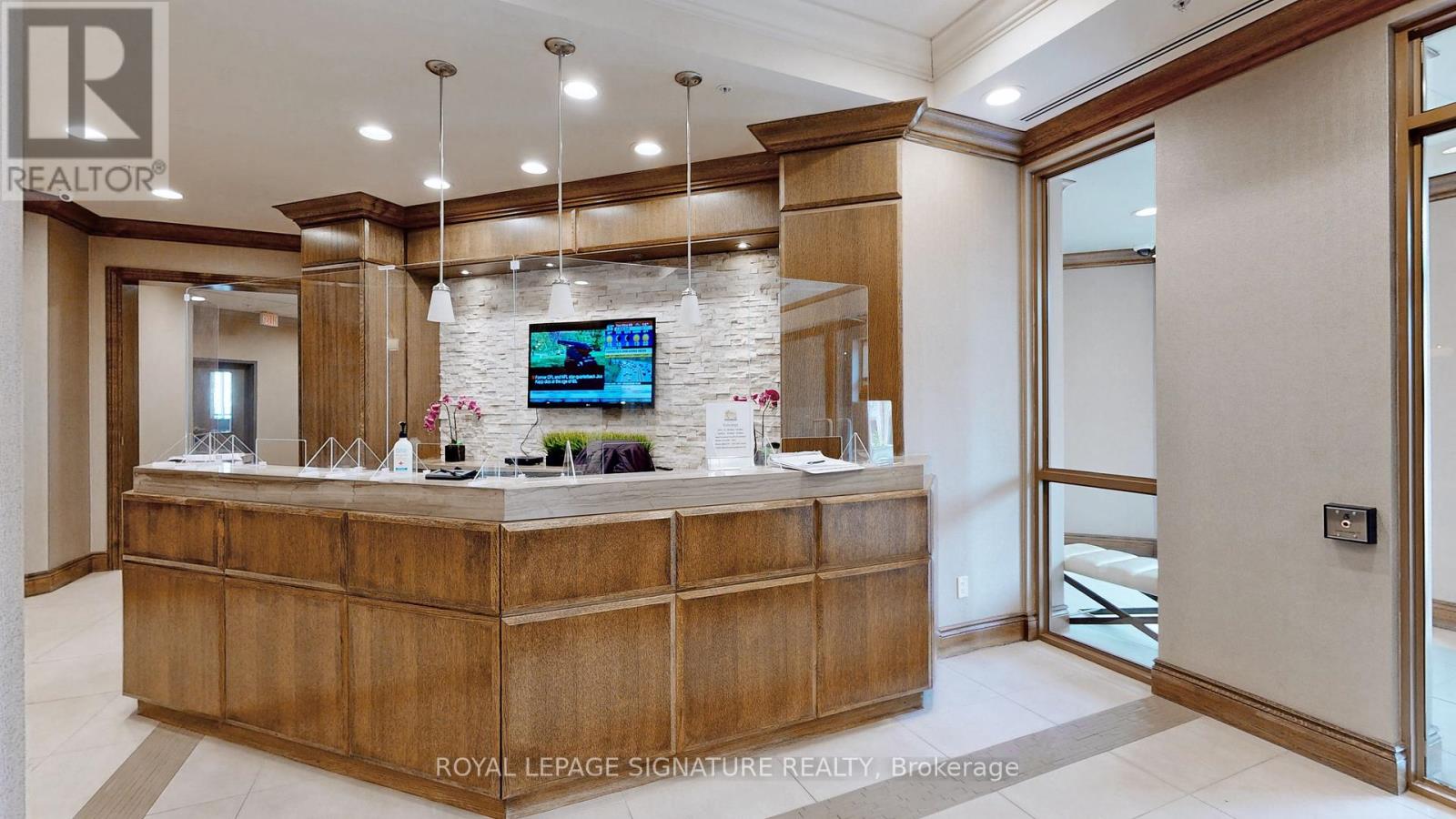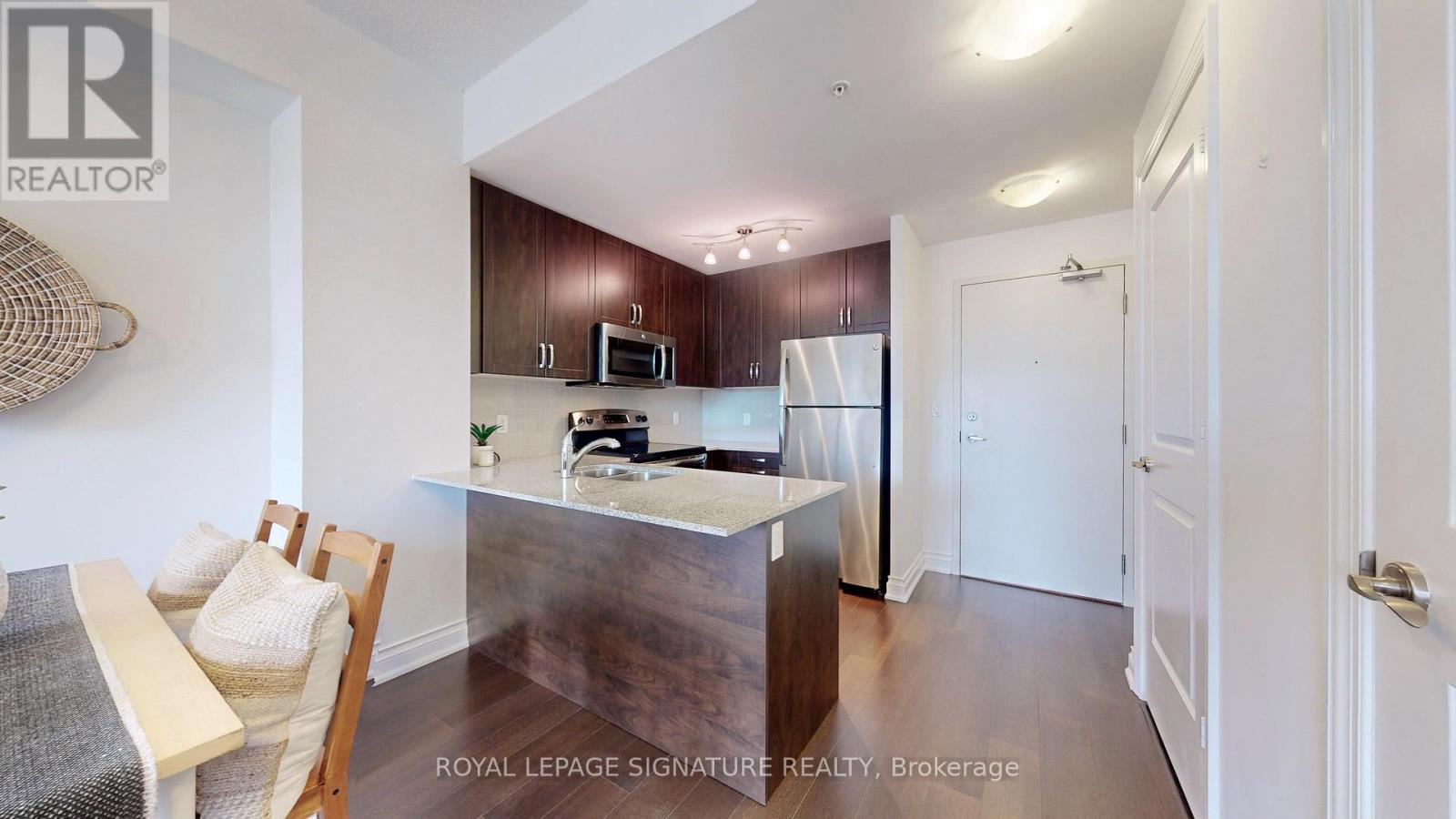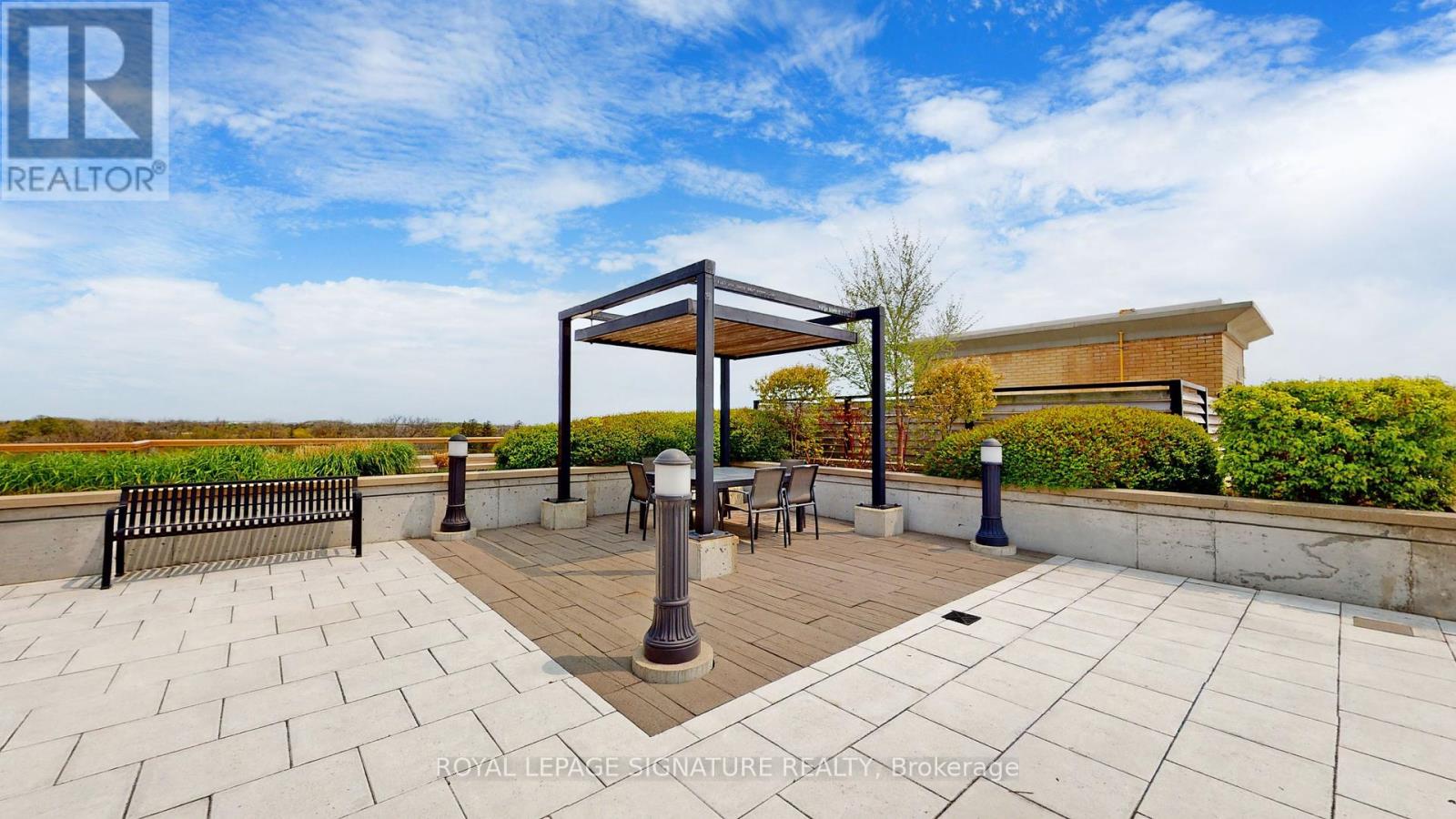304 - 68 Main Street N Markham, Ontario L3P 0N5
$559,000Maintenance, Common Area Maintenance, Insurance, Parking
$474.28 Monthly
Maintenance, Common Area Maintenance, Insurance, Parking
$474.28 MonthlyA Stunning Condominium For Sale By The Original Owners On Prestigious Main St Markham. Experience Luxury Living In This Exceptional Boutique Condominium With Private West Views. The Modern Kitchen Is Equipped With Elegant Dark Cabinets, Sleek Stainless Steel Appliances, Quartz Countertop And Ceramic Backsplash. The Open Living And Dining Area Is Highlighted By Hardwood Flooring, High Coffered Ceiling And A Ton Of Natural Light That Leads To A Private Balcony. This Meticulously Maintained Unit With Functional Layout Provides The Perfect Lifestyle. Located Just Steps Away From Restaurants, Shops, Transit, And The GO Train Makes This Property The Perfect Location. Enjoy An Array Of Building Amenities That Include Fitness Gym, A Stylish Party Room And A Huge Rooftop Patio With BBQs And Waterfall Features. On-site Security / Concierge And Guest Suites. Don't Miss This Rare Opportunity To Own A Piece Of Luxury In A Vibrant Community. (id:24801)
Property Details
| MLS® Number | N11929085 |
| Property Type | Single Family |
| Community Name | Old Markham Village |
| AmenitiesNearBy | Hospital, Park, Place Of Worship, Public Transit, Schools |
| CommunityFeatures | Pet Restrictions |
| Features | Balcony |
| ParkingSpaceTotal | 1 |
Building
| BathroomTotal | 1 |
| BedroomsAboveGround | 1 |
| BedroomsTotal | 1 |
| Amenities | Security/concierge, Exercise Centre, Party Room, Visitor Parking |
| Appliances | Dishwasher, Dryer, Hood Fan, Microwave, Refrigerator, Stove, Washer, Window Coverings |
| CoolingType | Central Air Conditioning |
| ExteriorFinish | Brick, Stone |
| FireProtection | Security Guard |
| FlooringType | Hardwood |
| HeatingFuel | Natural Gas |
| HeatingType | Forced Air |
| SizeInterior | 499.9955 - 598.9955 Sqft |
| Type | Apartment |
Parking
| Underground |
Land
| Acreage | No |
| LandAmenities | Hospital, Park, Place Of Worship, Public Transit, Schools |
Rooms
| Level | Type | Length | Width | Dimensions |
|---|---|---|---|---|
| Flat | Kitchen | 3.11 m | 2.79 m | 3.11 m x 2.79 m |
| Flat | Living Room | 3.79 m | 3.11 m | 3.79 m x 3.11 m |
| Flat | Dining Room | 3.11 m | 2.04 m | 3.11 m x 2.04 m |
| Flat | Bedroom | 3.69 m | 3.08 m | 3.69 m x 3.08 m |
| Flat | Bathroom | Measurements not available |
Interested?
Contact us for more information
Christopher Gregoris
Salesperson
8 Sampson Mews Suite 201 The Shops At Don Mills
Toronto, Ontario M3C 0H5





























