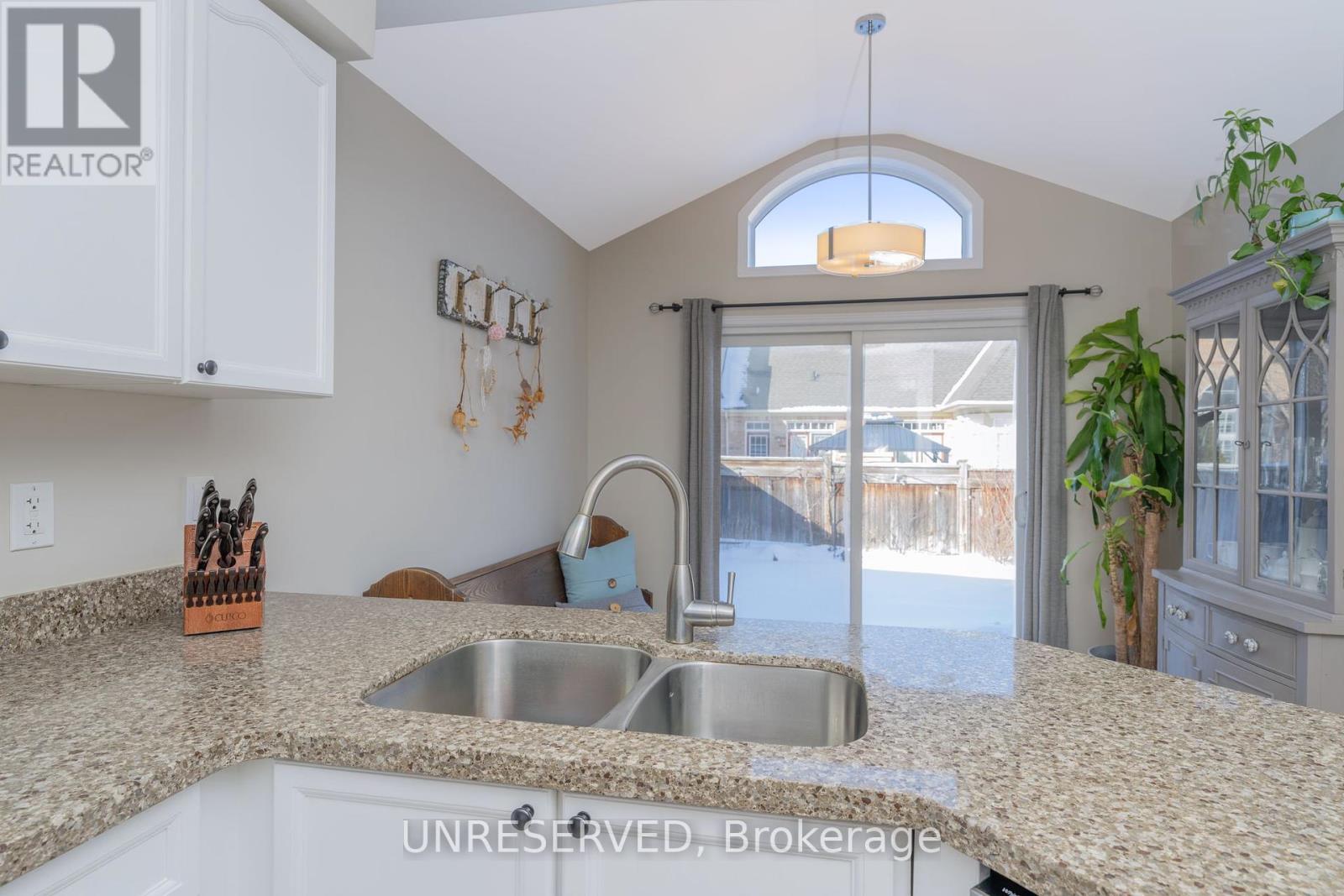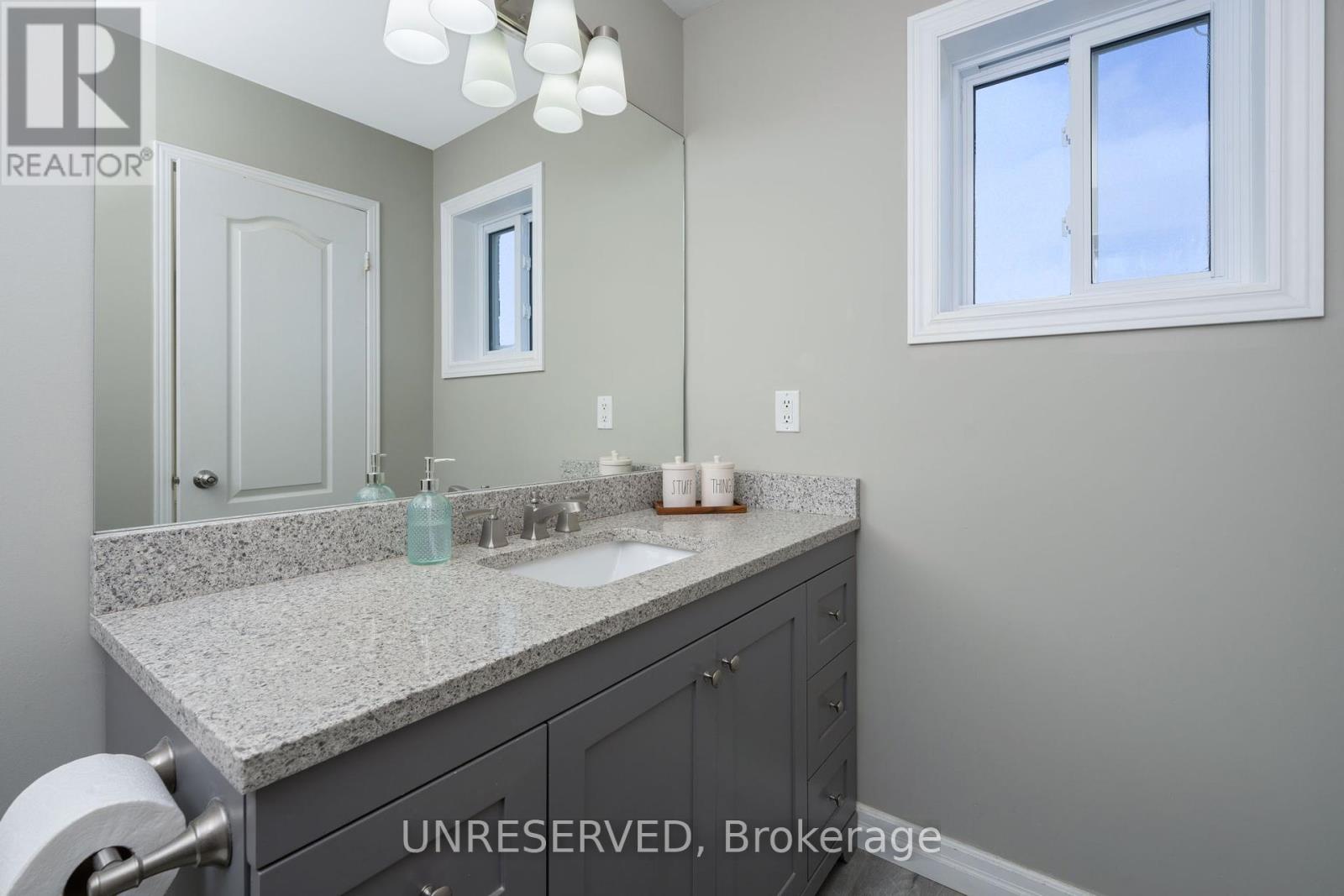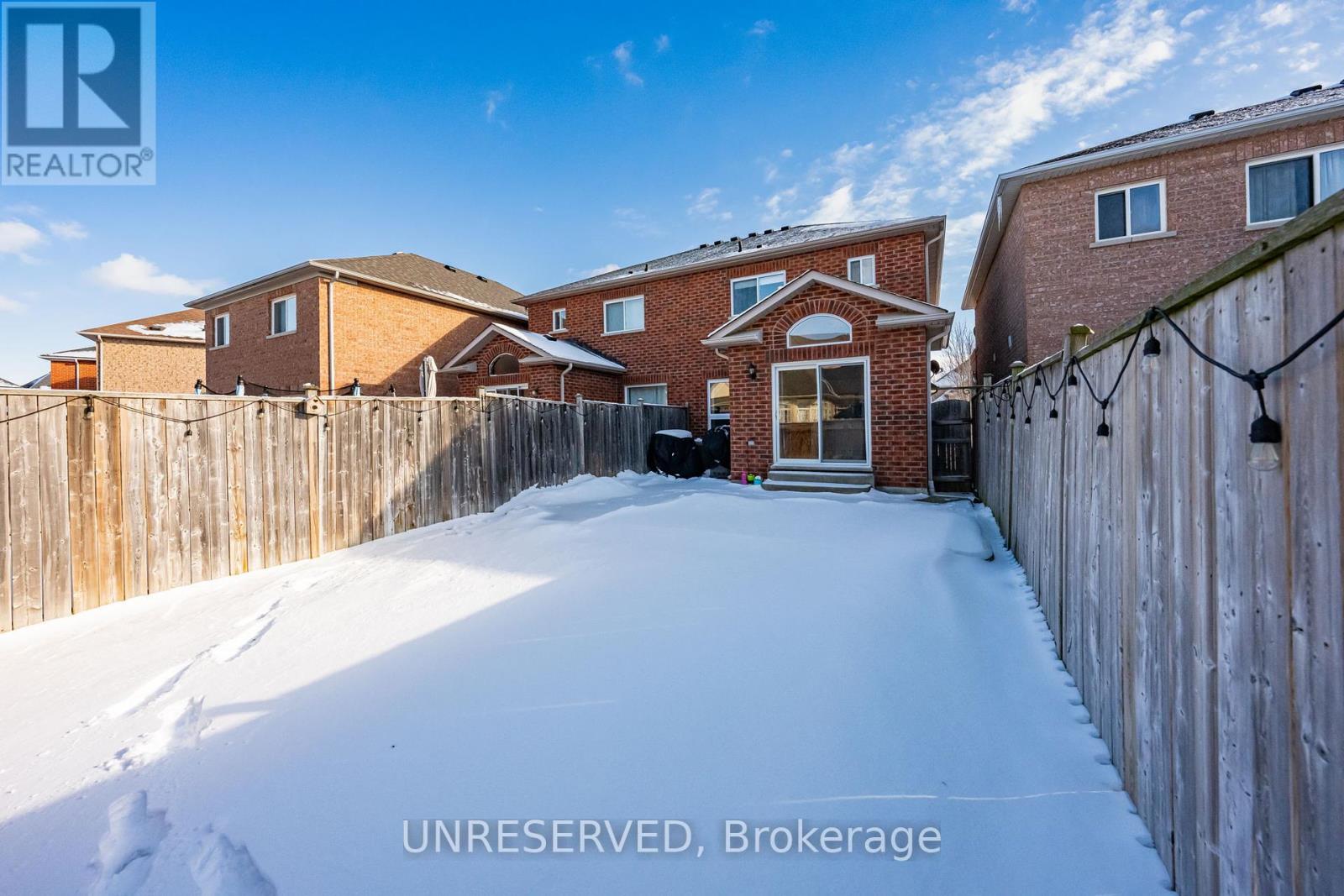55 Woodcote Crescent Halton Hills, Ontario L7G 6M1
$985,000
Discover this bright and beautiful 3-bedroom, 3-bathroom, two-story all-brick semi-detached executive home, exuding elegance and charm. This stunning Fernbrook 'Clifford' masterpiece is situated on a highly sought-after, family-friendly street in the heart of Georgetown South.The open-concept main floor showcases maple hardwood flooring, an oak staircase, and stylish pot lights, all enhanced by designer paint throughout. The upgraded family-sized kitchen features stainless steel appliances, granite countertops, and a spacious eat-in breakfast area with a vaulted ceiling and a walkout to the backyard on a generous 108 lot complete with a gas line for a new BBQ.The king-sized primary suite includes a walk-in closet and a luxurious 4-piece ensuite, while the second bedroom boasts a vaulted ceiling. **** EXTRAS **** All bathrooms are upgraded with granite vanity counters. The unfinished basement offers endless possibilities to customize to your needs. (id:24801)
Open House
This property has open houses!
2:00 pm
Ends at:4:00 pm
Property Details
| MLS® Number | W11929156 |
| Property Type | Single Family |
| Community Name | Georgetown |
| AmenitiesNearBy | Park, Place Of Worship, Schools |
| CommunityFeatures | School Bus |
| EquipmentType | Water Heater |
| Features | Level Lot, Flat Site, Dry |
| ParkingSpaceTotal | 2 |
| RentalEquipmentType | Water Heater |
| Structure | Porch |
Building
| BathroomTotal | 3 |
| BedroomsAboveGround | 3 |
| BedroomsTotal | 3 |
| Appliances | Central Vacuum, Water Heater, Window Coverings |
| BasementDevelopment | Unfinished |
| BasementType | Full (unfinished) |
| ConstructionStyleAttachment | Semi-detached |
| CoolingType | Central Air Conditioning |
| ExteriorFinish | Brick |
| FlooringType | Tile, Hardwood, Carpeted |
| FoundationType | Poured Concrete |
| HalfBathTotal | 1 |
| HeatingFuel | Natural Gas |
| HeatingType | Forced Air |
| StoriesTotal | 2 |
| Type | House |
| UtilityWater | Municipal Water |
Parking
| Garage |
Land
| AccessType | Year-round Access |
| Acreage | No |
| FenceType | Fenced Yard |
| LandAmenities | Park, Place Of Worship, Schools |
| Sewer | Sanitary Sewer |
| SizeDepth | 108 Ft ,3 In |
| SizeFrontage | 22 Ft ,5 In |
| SizeIrregular | 22.47 X 108.27 Ft |
| SizeTotalText | 22.47 X 108.27 Ft|under 1/2 Acre |
| ZoningDescription | Mdr1 |
Rooms
| Level | Type | Length | Width | Dimensions |
|---|---|---|---|---|
| Second Level | Bathroom | 2.56 m | 1.52 m | 2.56 m x 1.52 m |
| Second Level | Primary Bedroom | 4.03 m | 4.28 m | 4.03 m x 4.28 m |
| Second Level | Bathroom | 1.56 m | 3.05 m | 1.56 m x 3.05 m |
| Second Level | Bedroom 2 | 2.75 m | 3.17 m | 2.75 m x 3.17 m |
| Second Level | Bedroom 3 | 2.82 m | 3.76 m | 2.82 m x 3.76 m |
| Basement | Recreational, Games Room | 5.73 m | 13.17 m | 5.73 m x 13.17 m |
| Main Level | Foyer | 1.76 m | 3.8 m | 1.76 m x 3.8 m |
| Main Level | Living Room | 4.59 m | 3.79 m | 4.59 m x 3.79 m |
| Main Level | Dining Room | 3.07 m | 3.18 m | 3.07 m x 3.18 m |
| Main Level | Kitchen | 3.07 m | 3.03 m | 3.07 m x 3.03 m |
| Main Level | Eating Area | 3.09 m | 2.78 m | 3.09 m x 2.78 m |
Utilities
| Cable | Installed |
| Sewer | Installed |
https://www.realtor.ca/real-estate/27815398/55-woodcote-crescent-halton-hills-georgetown-georgetown
Interested?
Contact us for more information
Barry Cordingley
Broker of Record
10 Lower Spadina Ave #500
Toronto, Ontario M5V 2Z2
Tracy Cordingley
Salesperson
10 Lower Spadina Ave #500
Toronto, Ontario M5V 2Z2








































