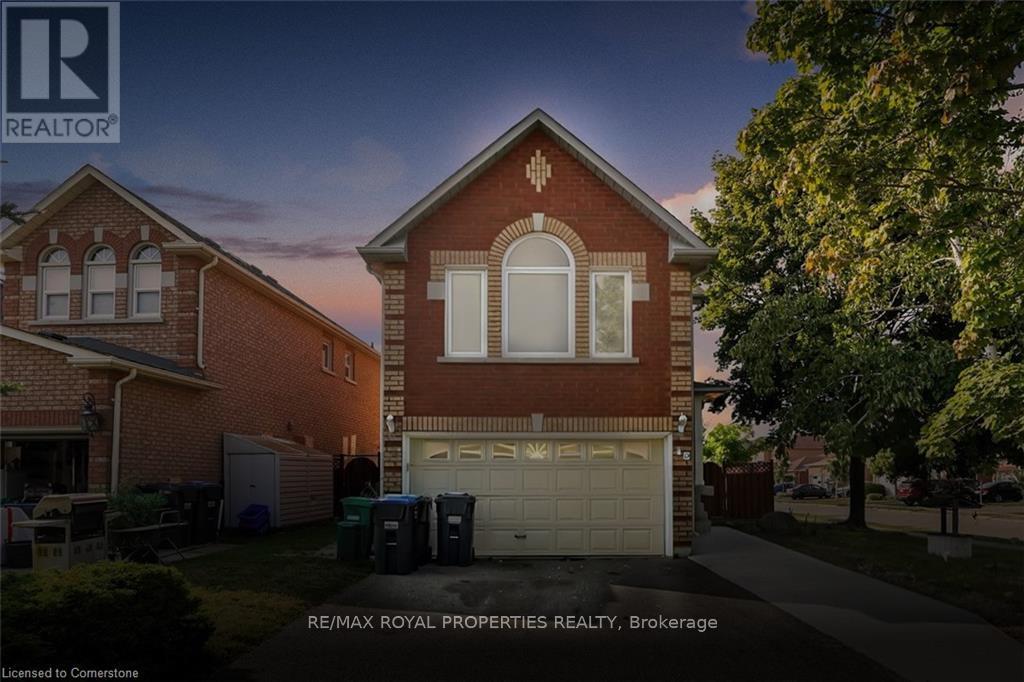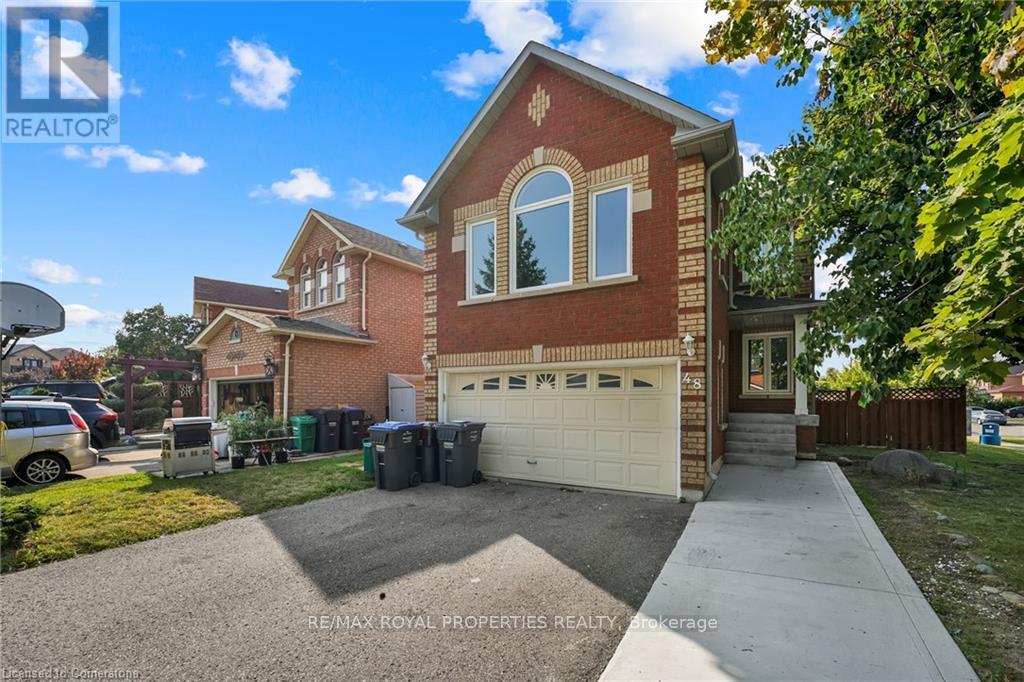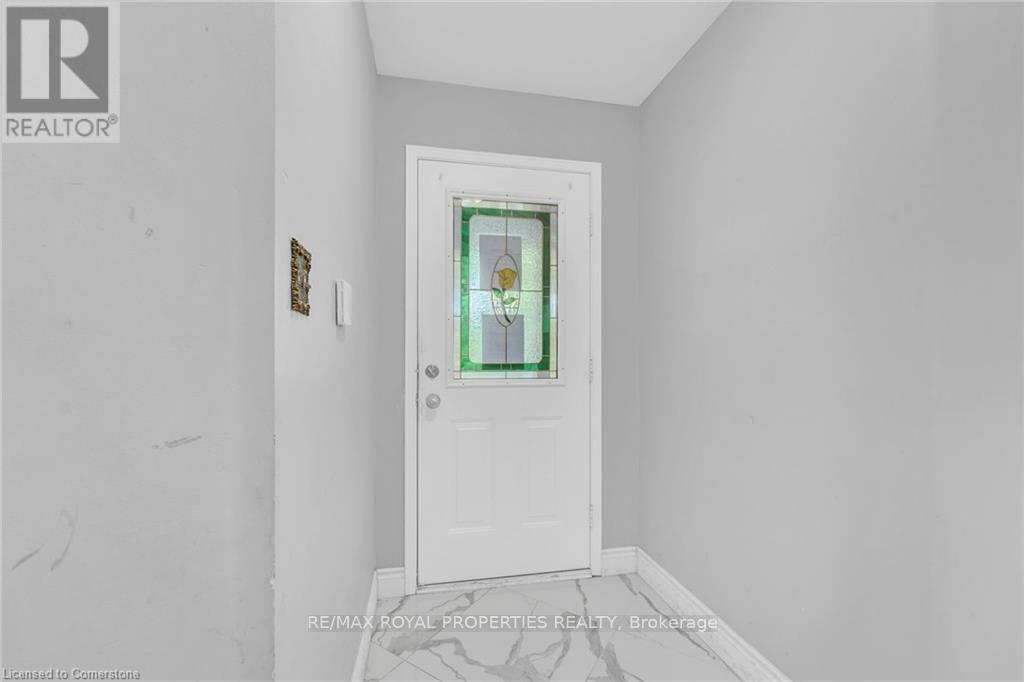48 Zachary Drive Brampton, Ontario L7A 1H7
$1,138,000
Welcome to 48 Zachary Dr., a spacious and beautifully updated home nestled in one of Brampton's most sought-after locations! Featuring 3+2 bedrooms and 3.5 baths, this home offers a versatile layout perfect for family living. Enjoy a separate living room and family room, ideal for entertaining or relaxing. The updated kitchen boasts modern finishes, while the main floor includes a convenient den/office. The fully finished lower level adds extra living space, perfect for guests or a rec room. Step outside to your private deck and fenced backyard, ideal for outdoor gatherings. Close to all major amenities, this home is a must-see! **** EXTRAS **** Property Tax From 2024 GeoWarehouse records. (id:24801)
Property Details
| MLS® Number | W11929162 |
| Property Type | Single Family |
| Community Name | Snelgrove |
| AmenitiesNearBy | Hospital, Park, Place Of Worship, Public Transit, Schools |
| ParkingSpaceTotal | 6 |
Building
| BathroomTotal | 4 |
| BedroomsAboveGround | 3 |
| BedroomsBelowGround | 2 |
| BedroomsTotal | 5 |
| BasementDevelopment | Finished |
| BasementType | N/a (finished) |
| ConstructionStyleAttachment | Detached |
| CoolingType | Central Air Conditioning |
| ExteriorFinish | Brick |
| FireplacePresent | Yes |
| FlooringType | Laminate, Parquet, Ceramic, Carpeted |
| FoundationType | Poured Concrete |
| HalfBathTotal | 1 |
| HeatingFuel | Natural Gas |
| HeatingType | Forced Air |
| StoriesTotal | 2 |
| SizeInterior | 1499.9875 - 1999.983 Sqft |
| Type | House |
| UtilityWater | Municipal Water |
Parking
| Garage |
Land
| Acreage | No |
| FenceType | Fenced Yard |
| LandAmenities | Hospital, Park, Place Of Worship, Public Transit, Schools |
| Sewer | Sanitary Sewer |
| SizeDepth | 102 Ft ,10 In |
| SizeFrontage | 47 Ft ,3 In |
| SizeIrregular | 47.3 X 102.9 Ft |
| SizeTotalText | 47.3 X 102.9 Ft |
Rooms
| Level | Type | Length | Width | Dimensions |
|---|---|---|---|---|
| Second Level | Primary Bedroom | 3.82 m | 5.24 m | 3.82 m x 5.24 m |
| Second Level | Bedroom 2 | 3.05 m | 2.82 m | 3.05 m x 2.82 m |
| Second Level | Bedroom 3 | 3.4 m | 3.45 m | 3.4 m x 3.45 m |
| Basement | Recreational, Games Room | 6.15 m | 7.45 m | 6.15 m x 7.45 m |
| Basement | Bedroom | 2.96 m | 3.89 m | 2.96 m x 3.89 m |
| Basement | Bedroom | 3.09 m | 3.89 m | 3.09 m x 3.89 m |
| Main Level | Living Room | 3.12 m | 4.82 m | 3.12 m x 4.82 m |
| Main Level | Dining Room | 3.11 m | 2.17 m | 3.11 m x 2.17 m |
| Main Level | Kitchen | 3.23 m | 4.89 m | 3.23 m x 4.89 m |
| Main Level | Office | 2.39 m | 3.24 m | 2.39 m x 3.24 m |
| In Between | Family Room | 4.84 m | 6.01 m | 4.84 m x 6.01 m |
https://www.realtor.ca/real-estate/27815402/48-zachary-drive-brampton-snelgrove-snelgrove
Interested?
Contact us for more information
Sulosan Thangarajah
Broker
1801 Harwood Ave N. Unit 5
Ajax, Ontario L1T 0K8










































