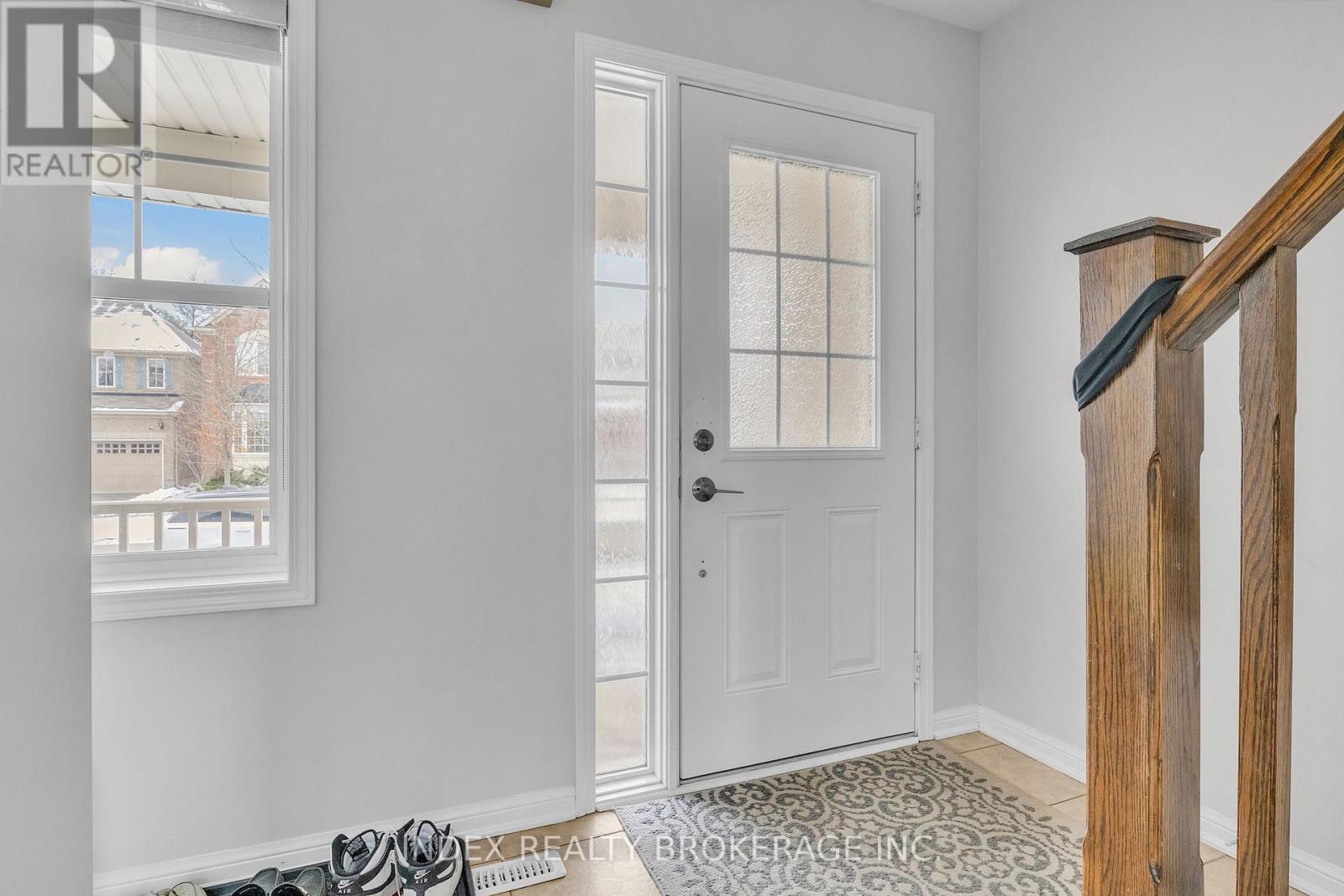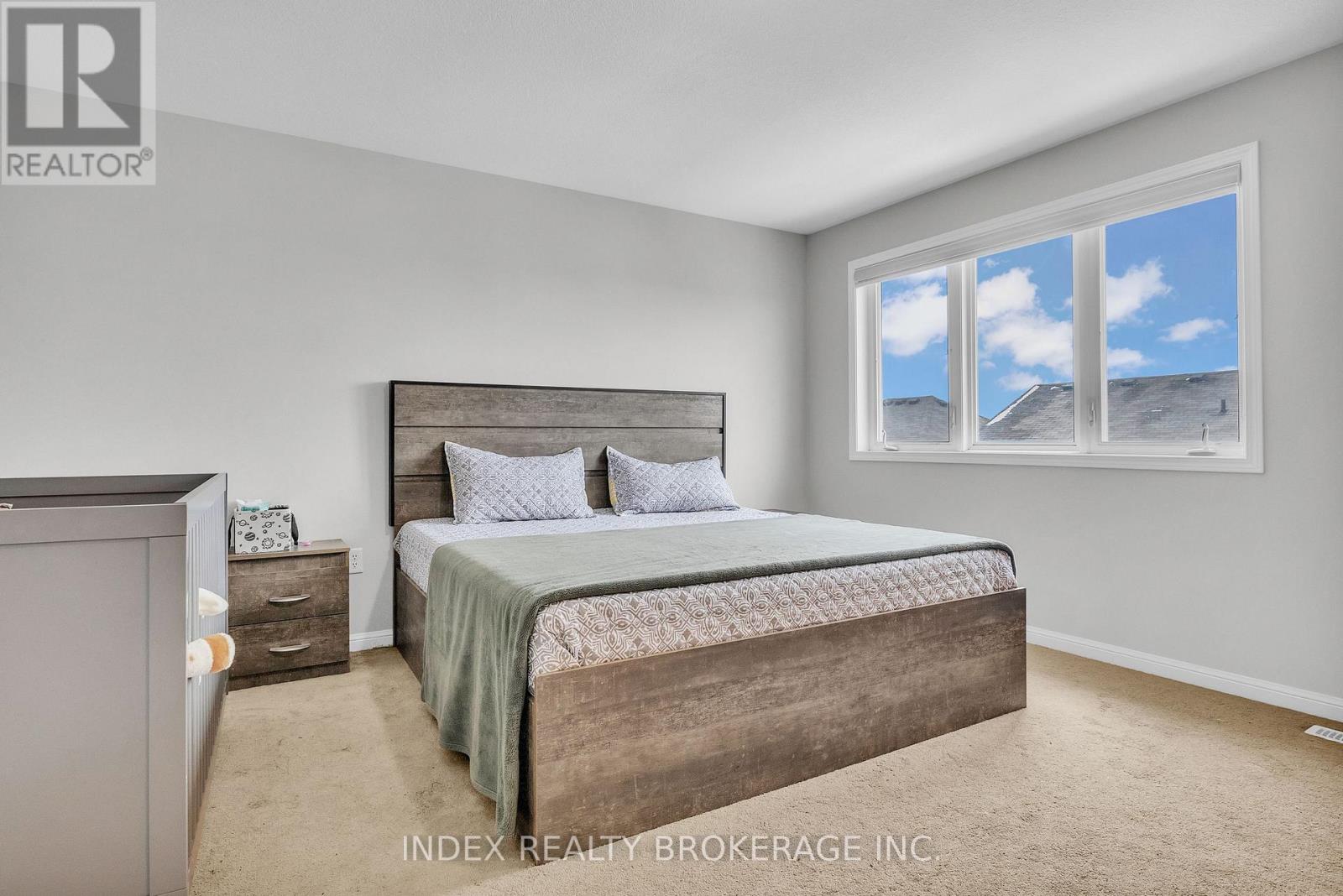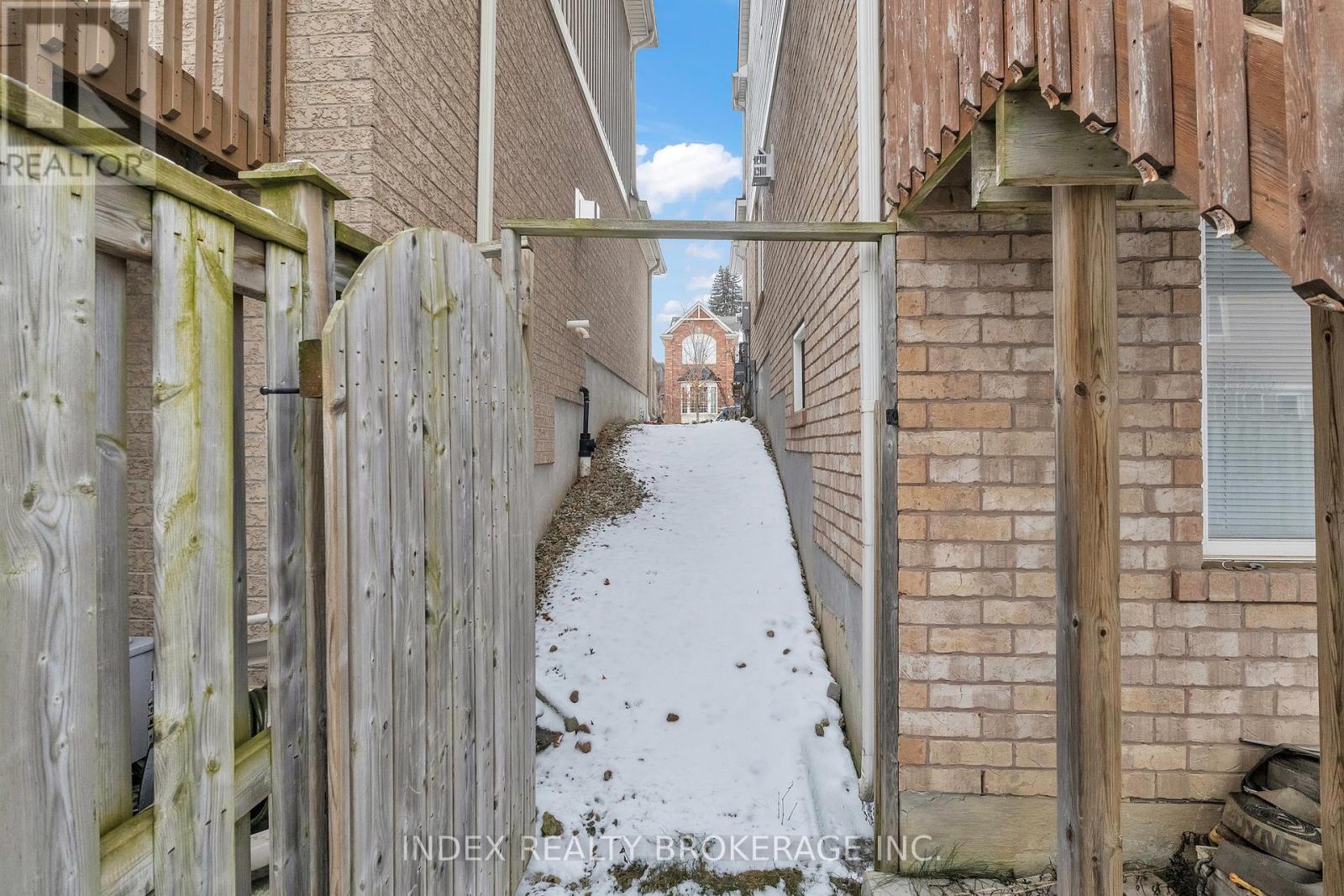159 Fletcher Circle Cambridge, Ontario N3C 0B6
$799,900
Welcome to 3-Bedroom Mattamy Home, Featuring an extended Driveway and a Lovely Patio. As you Enter, you'll find a welcoming open-concept Main Floor with Hardwood and Ceramic Floors. The Living Room Boasts a Cozy gas Fireplace and a Walkout to a Wood deck, Offering Easy Access to the Backyard. The Breakfast Bar. Enjoy Special Meals in the Separate Dining Room or Unwind in an Additional Cozy seating Area. The Primary Bedroom is Bright and Spacious, Featuring a Spa-Like Ensuite with Soaker Tub and Walk-In Closet. Bedrooms 2 and 3 Offer Generous Closet Space with Jack and Jill Bathroom. The Fully Fenced Backyard Provides a Safe Space for Childern and Pets. Located in the Sought-after Hespeler Area, This Home is Close to the 401, School, Park, Shopping etc. **** EXTRAS **** Dishwasher, Washer, Dryer, Fridge, Stove, Window Coverings, All ELF's. (id:24801)
Property Details
| MLS® Number | X11929116 |
| Property Type | Single Family |
| ParkingSpaceTotal | 3 |
Building
| BathroomTotal | 4 |
| BedroomsAboveGround | 3 |
| BedroomsTotal | 3 |
| BasementDevelopment | Finished |
| BasementFeatures | Walk Out |
| BasementType | N/a (finished) |
| ConstructionStyleAttachment | Detached |
| CoolingType | Central Air Conditioning |
| ExteriorFinish | Brick Facing, Vinyl Siding |
| FireplacePresent | Yes |
| FoundationType | Brick |
| HalfBathTotal | 2 |
| HeatingFuel | Natural Gas |
| HeatingType | Forced Air |
| StoriesTotal | 2 |
| SizeInterior | 1499.9875 - 1999.983 Sqft |
| Type | House |
| UtilityWater | Municipal Water |
Parking
| Attached Garage |
Land
| Acreage | No |
| Sewer | Sanitary Sewer |
| SizeDepth | 82 Ft ,1 In |
| SizeFrontage | 34 Ft ,1 In |
| SizeIrregular | 34.1 X 82.1 Ft |
| SizeTotalText | 34.1 X 82.1 Ft |
Rooms
| Level | Type | Length | Width | Dimensions |
|---|---|---|---|---|
| Second Level | Bedroom 2 | 4.57 m | 4.26 m | 4.57 m x 4.26 m |
| Second Level | Bedroom 3 | 3.96 m | 3.04 m | 3.96 m x 3.04 m |
| Second Level | Laundry Room | 1.82 m | 1.52 m | 1.82 m x 1.52 m |
| Basement | Recreational, Games Room | 7.65 m | 3.05 m | 7.65 m x 3.05 m |
| Basement | Games Room | Measurements not available | ||
| Basement | Recreational, Games Room | 7.62 m | 3.04 m | 7.62 m x 3.04 m |
| Basement | Bathroom | Measurements not available | ||
| Main Level | Family Room | 4.57 m | 4.26 m | 4.57 m x 4.26 m |
| Main Level | Living Room | 3.96 m | 3.05 m | 3.96 m x 3.05 m |
| Main Level | Kitchen | 4.87 m | 3.96 m | 4.87 m x 3.96 m |
| Main Level | Eating Area | 4.26 m | 3.05 m | 4.26 m x 3.05 m |
https://www.realtor.ca/real-estate/27815419/159-fletcher-circle-cambridge
Interested?
Contact us for more information
Samar Sidhu
Broker
2798 Thamesgate Dr #1
Mississauga, Ontario L4T 4E8
Jas Sidhu
Broker
2798 Thamesgate Dr #1
Mississauga, Ontario L4T 4E8









































