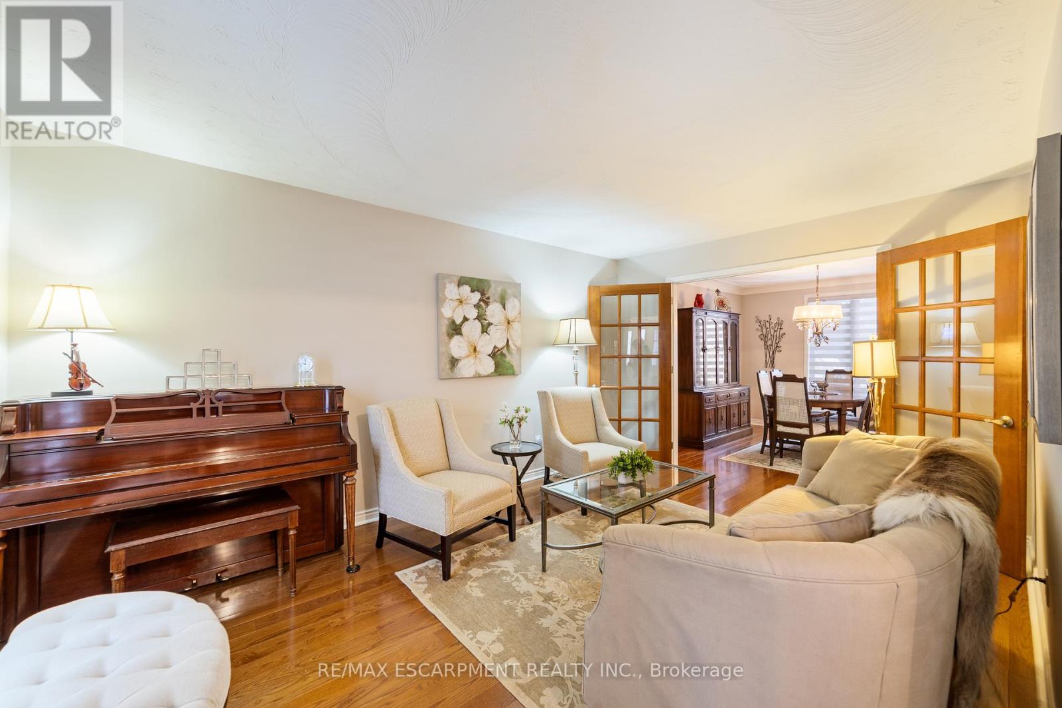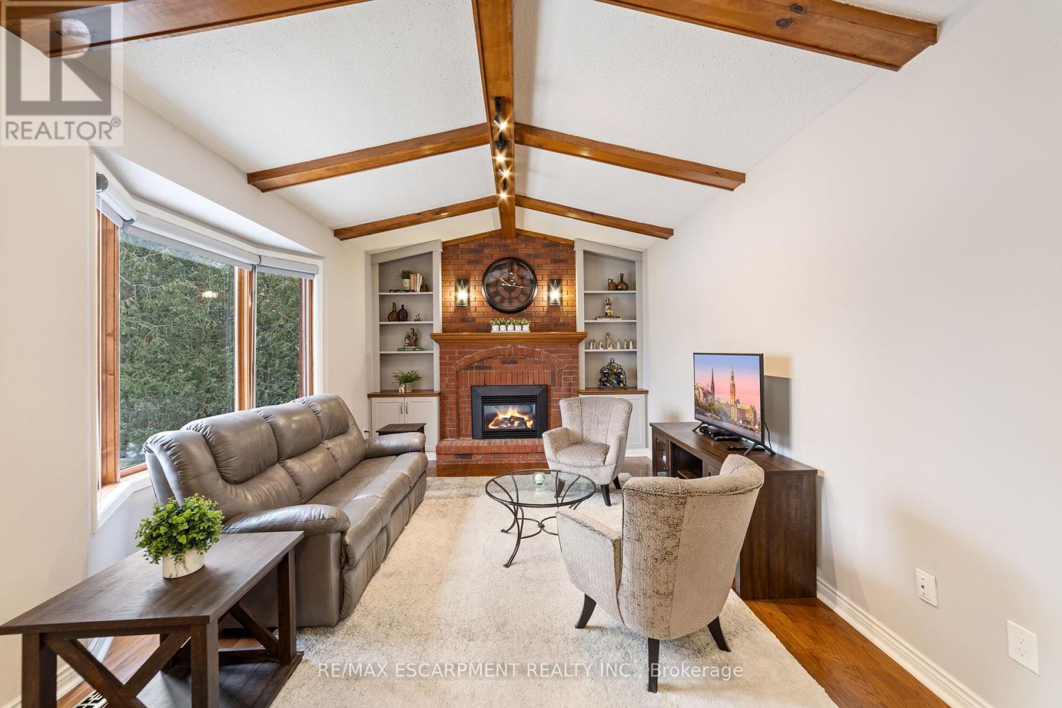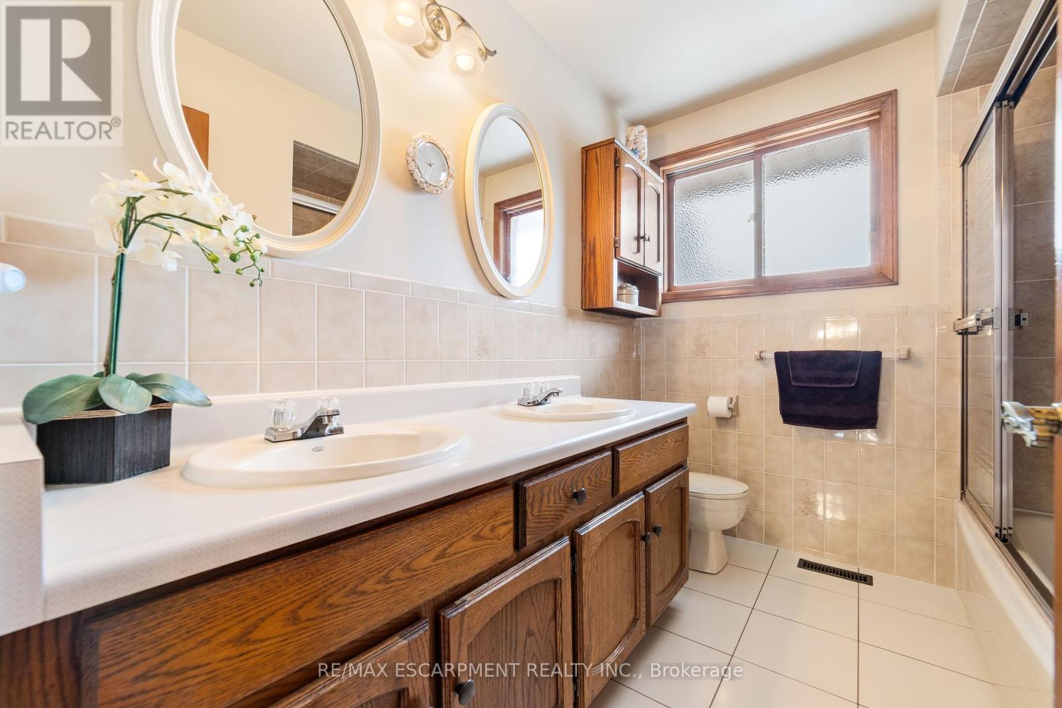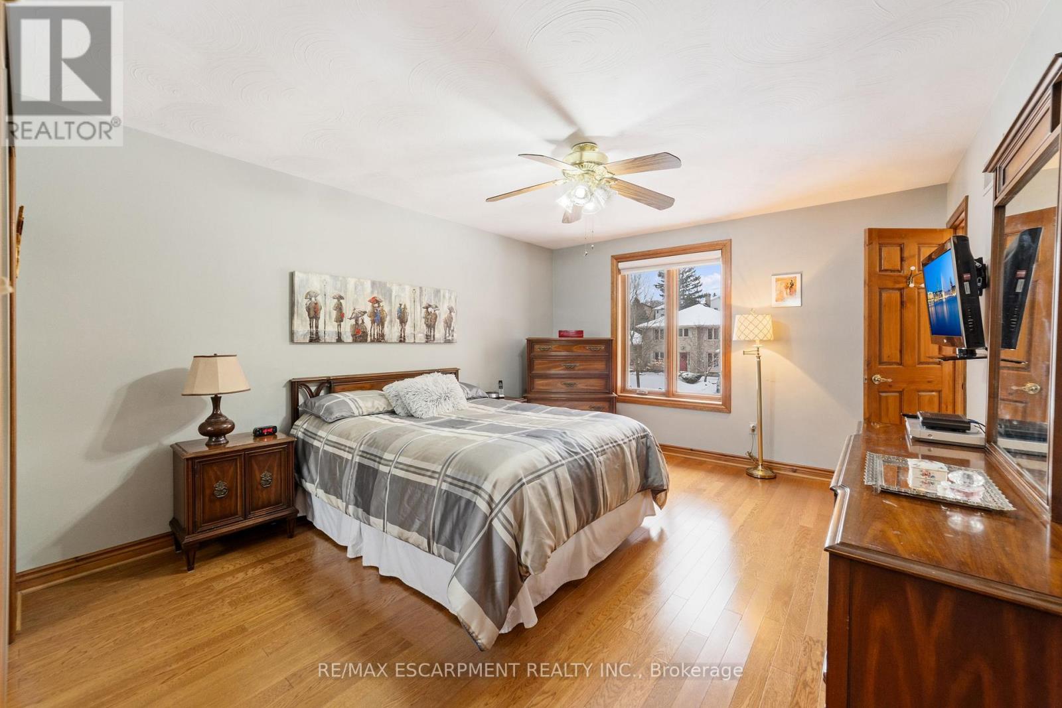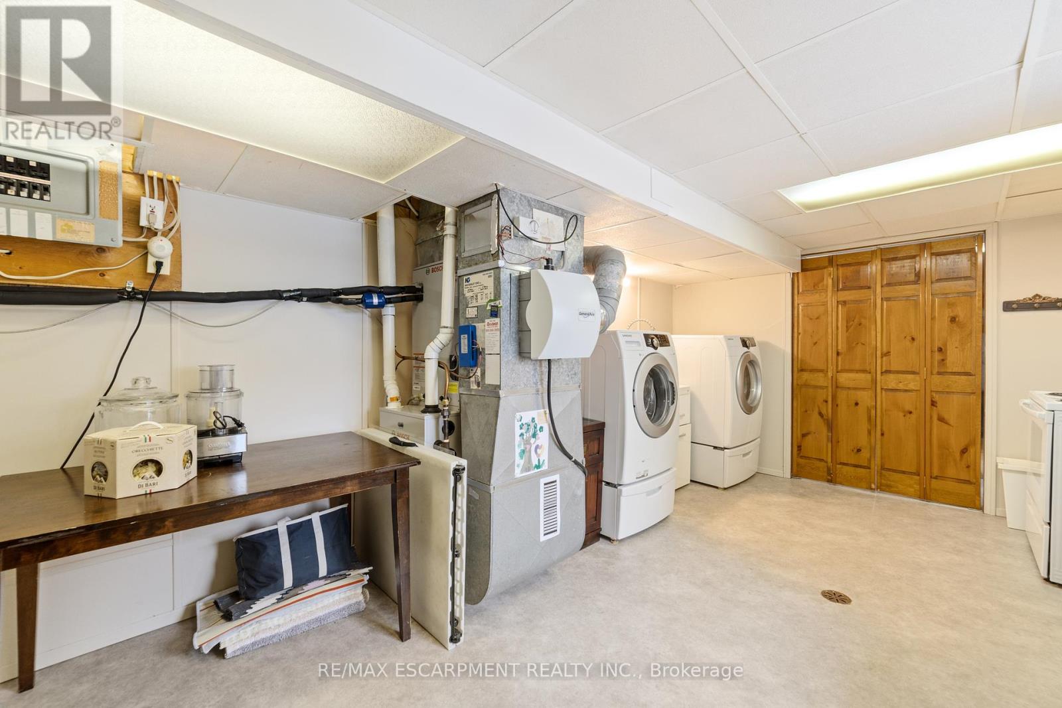274 Lloyminn Avenue Hamilton, Ontario L9G 1J1
$1,324,000
Located in prestigious Oak Hill/Clearview Estates, this home is just steps away from scenic conservation hiking trails, waterfalls, and nature amongst multi-million dollar homes and estates.. Featuring 4 bedrooms and a main-floor den, perfect for a home office, the property boasts an updated kitchen and powder room . Step out to an oversized 500 sq ft deck overlooking a serene setting with a heated above-ground pool. The open concept family room includes a gas fireplace and built-in shelving, while the formal living and dining rooms feature elegant double French doors. Hardwood floors throughout the home. The fully finished lower level provides additional living space with a walkout /entry. It includes a TV room, billiard area, and a second kitchen, which can be a possible in-law suite. Recent updates include a new Bosch heat pump cooling system furnace (2023), fresh paint, new light fixtures, ceiling fans in all bedrooms, and two shed-S. Conveniently located near the Village Core with restaurants, shops, and amenities, and just minutes to Highway 403, ideal for commuters. Approx 2862 sq ft of fully finished living area. A perfect setting for biking, hiking, and outdoor enjoyment! (id:24801)
Property Details
| MLS® Number | X11929158 |
| Property Type | Single Family |
| Community Name | Ancaster |
| AmenitiesNearBy | Park, Place Of Worship, Schools |
| CommunityFeatures | Community Centre |
| ParkingSpaceTotal | 6 |
| PoolType | Above Ground Pool |
Building
| BathroomTotal | 4 |
| BedroomsAboveGround | 4 |
| BedroomsBelowGround | 1 |
| BedroomsTotal | 5 |
| Appliances | Garage Door Opener Remote(s), Central Vacuum, Dishwasher, Dryer, Garage Door Opener, Microwave, Refrigerator, Two Stoves, Washer, Window Coverings |
| BasementDevelopment | Finished |
| BasementFeatures | Walk Out |
| BasementType | Full (finished) |
| ConstructionStyleAttachment | Detached |
| CoolingType | Central Air Conditioning |
| ExteriorFinish | Brick |
| FireplacePresent | Yes |
| FlooringType | Hardwood |
| FoundationType | Block |
| HalfBathTotal | 1 |
| HeatingFuel | Natural Gas |
| HeatingType | Heat Pump |
| StoriesTotal | 2 |
| SizeInterior | 1999.983 - 2499.9795 Sqft |
| Type | House |
| UtilityWater | Municipal Water |
Parking
| Attached Garage |
Land
| Acreage | No |
| FenceType | Fenced Yard |
| LandAmenities | Park, Place Of Worship, Schools |
| Sewer | Sanitary Sewer |
| SizeDepth | 110 Ft |
| SizeFrontage | 60 Ft |
| SizeIrregular | 60 X 110 Ft |
| SizeTotalText | 60 X 110 Ft|under 1/2 Acre |
| ZoningDescription | Residential |
Rooms
| Level | Type | Length | Width | Dimensions |
|---|---|---|---|---|
| Second Level | Primary Bedroom | 4.5 m | 3.66 m | 4.5 m x 3.66 m |
| Second Level | Bedroom 2 | 4.52 m | 3.23 m | 4.52 m x 3.23 m |
| Second Level | Bedroom 3 | 3.45 m | 3.2 m | 3.45 m x 3.2 m |
| Second Level | Bedroom 4 | 3.71 m | 2.74 m | 3.71 m x 2.74 m |
| Basement | Recreational, Games Room | 8.56 m | 8.48 m | 8.56 m x 8.48 m |
| Basement | Bedroom | 3.25 m | 3.05 m | 3.25 m x 3.05 m |
| Main Level | Living Room | 4.57 m | 3.05 m | 4.57 m x 3.05 m |
| Main Level | Dining Room | 3.38 m | 3.05 m | 3.38 m x 3.05 m |
| Main Level | Kitchen | 5.33 m | 4.27 m | 5.33 m x 4.27 m |
| Main Level | Family Room | 5.74 m | 4.42 m | 5.74 m x 4.42 m |
| Main Level | Den | 3.05 m | 2.49 m | 3.05 m x 2.49 m |
| Main Level | Bathroom | -2.0 |
Utilities
| Cable | Installed |
| Sewer | Installed |
https://www.realtor.ca/real-estate/27815426/274-lloyminn-avenue-hamilton-ancaster-ancaster
Interested?
Contact us for more information
Conrad Guy Zurini
Broker of Record
2180 Itabashi Way #4b
Burlington, Ontario L7M 5A5







