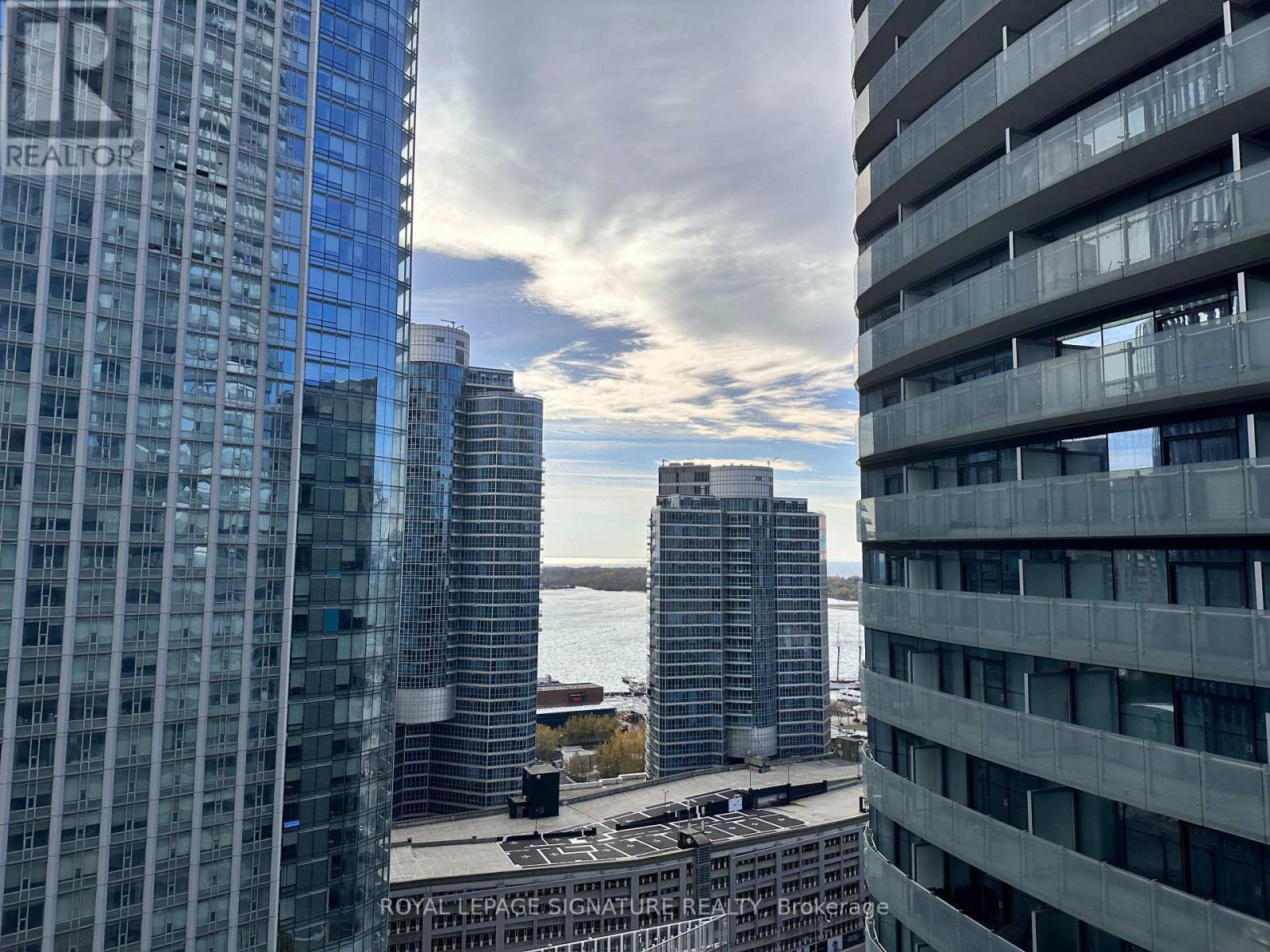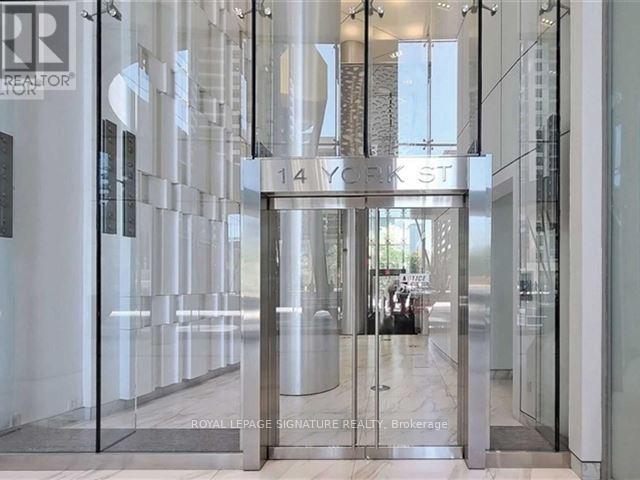2005 - 14 York Street Toronto, Ontario M5J 0B1
$3,300 Monthly
In the Heart of Downtown Toronto With Direct Access to the PATH. 2 Bedrooms + Den. Corner Unit With Tons Of Natural Light. Featuring Large Floor To Ceiling Windows and Gorgeous Wood Flooring. 2 Walk Outs To the Balcony. Open Concept Living / Dining / Kitchen With Modern Finishes, Tile Backsplash, and Stainless Steel & Integrated Appliances. Primary Bedroom With Closet & Ensuite. Expansive Views Of the City, the Lake, Rogers Centre, and the CN Tower. Prime Location Within Minutes To the Gardiner & DVP, Harbourfront, Financial District, Union Station/Subway, Cafes, Shops, Dining & Every Other Convenience. Parking & Locker! (id:24801)
Property Details
| MLS® Number | C11929182 |
| Property Type | Single Family |
| Community Name | Waterfront Communities C1 |
| AmenitiesNearBy | Hospital, Public Transit, Park |
| CommunityFeatures | Pet Restrictions |
| Features | Balcony |
| ParkingSpaceTotal | 1 |
| PoolType | Indoor Pool |
Building
| BathroomTotal | 2 |
| BedroomsAboveGround | 2 |
| BedroomsBelowGround | 1 |
| BedroomsTotal | 3 |
| Amenities | Exercise Centre, Party Room, Security/concierge, Sauna, Storage - Locker |
| CoolingType | Central Air Conditioning |
| ExteriorFinish | Concrete |
| FlooringType | Tile, Hardwood |
| HeatingFuel | Natural Gas |
| HeatingType | Forced Air |
| SizeInterior | 699.9943 - 798.9932 Sqft |
| Type | Apartment |
Parking
| Underground |
Land
| Acreage | No |
| LandAmenities | Hospital, Public Transit, Park |
| SurfaceWater | Lake/pond |
Rooms
| Level | Type | Length | Width | Dimensions |
|---|---|---|---|---|
| Main Level | Kitchen | 2.13 m | 3.38 m | 2.13 m x 3.38 m |
| Main Level | Dining Room | 2.13 m | 3.38 m | 2.13 m x 3.38 m |
| Main Level | Living Room | 4.08 m | 4.27 m | 4.08 m x 4.27 m |
| Main Level | Primary Bedroom | 2.77 m | 2.74 m | 2.77 m x 2.74 m |
| Main Level | Bedroom 2 | 2.74 m | 2.93 m | 2.74 m x 2.93 m |
| Main Level | Den | 2.74 m | 2.29 m | 2.74 m x 2.29 m |
Interested?
Contact us for more information
Mary Sigiannis
Broker
8 Sampson Mews Suite 201 The Shops At Don Mills
Toronto, Ontario M3C 0H5




























