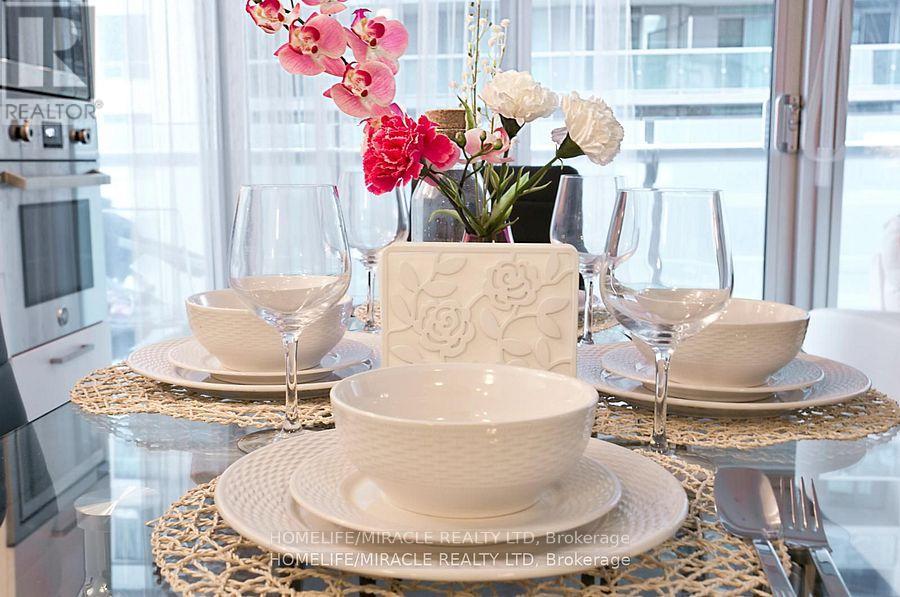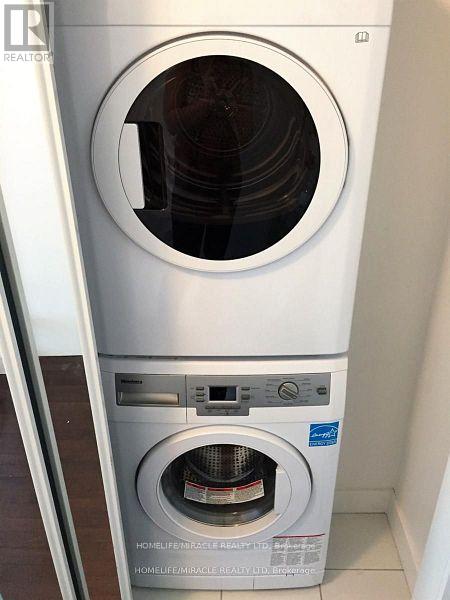3605 - 12 York Street Toronto, Ontario M5J 0A9
$608,000Maintenance, Heat, Water, Common Area Maintenance, Insurance
$437.63 Monthly
Maintenance, Heat, Water, Common Area Maintenance, Insurance
$437.63 MonthlyExperience the epitome of luxury living in the heart of downtown Toronto. This stunning 1 bedroom condo with study is perfectly situated steps from Scotiabank Arena and Union Station. Enjoy unparalleled access to the city's top attractions, including the Skydome, CN Tower, Aquarium, and Financial District, all within walking distance. Indulge in the city's culinary scene with hundreds of restaurants at your doorstep, and shop till you drop at the nearby Eaton Centre and Queen Street fashion district. With easy access to TTC and GO transit, you'll be connected to everything the city has to offer. Plus, enjoy the convenience of having grocery stores, LCBO, TD bank, and more just steps away. This condo offers the ultimate urban lifestyle, with modern finishes, sleek design, and breathtaking views of the city skyline. As a rental property, it boasts a thriving airbnb monthly rental rate of $3600-4000/month. Furniture and setup are negotiable, making it easy to make this luxury condo your ultimate urban retreat. (id:24801)
Property Details
| MLS® Number | C11929186 |
| Property Type | Single Family |
| Community Name | Waterfront Communities C1 |
| AmenitiesNearBy | Hospital, Public Transit |
| CommunityFeatures | Pet Restrictions |
| Features | Balcony, In Suite Laundry |
| PoolType | Indoor Pool |
| ViewType | View, City View, Lake View |
Building
| BathroomTotal | 1 |
| BedroomsAboveGround | 1 |
| BedroomsTotal | 1 |
| Amenities | Security/concierge, Exercise Centre, Party Room, Sauna |
| CoolingType | Central Air Conditioning |
| ExteriorFinish | Concrete |
| FireProtection | Smoke Detectors |
| HeatingFuel | Natural Gas |
| HeatingType | Forced Air |
| SizeInterior | 499.9955 - 598.9955 Sqft |
| Type | Apartment |
Land
| Acreage | No |
| LandAmenities | Hospital, Public Transit |
Rooms
| Level | Type | Length | Width | Dimensions |
|---|---|---|---|---|
| Flat | Living Room | 4.42 m | 4.01 m | 4.42 m x 4.01 m |
| Flat | Dining Room | 4.42 m | 4.01 m | 4.42 m x 4.01 m |
| Flat | Kitchen | 4.42 m | 4.01 m | 4.42 m x 4.01 m |
| Flat | Primary Bedroom | 3.048 m | 2.82 m | 3.048 m x 2.82 m |
| Flat | Study | Measurements not available |
Interested?
Contact us for more information
Jag Patel
Broker
22 Slan Avenue
Toronto, Ontario M1G 3B2
Dilip Patel
Salesperson
22 Slan Avenue
Toronto, Ontario M1G 3B2





























