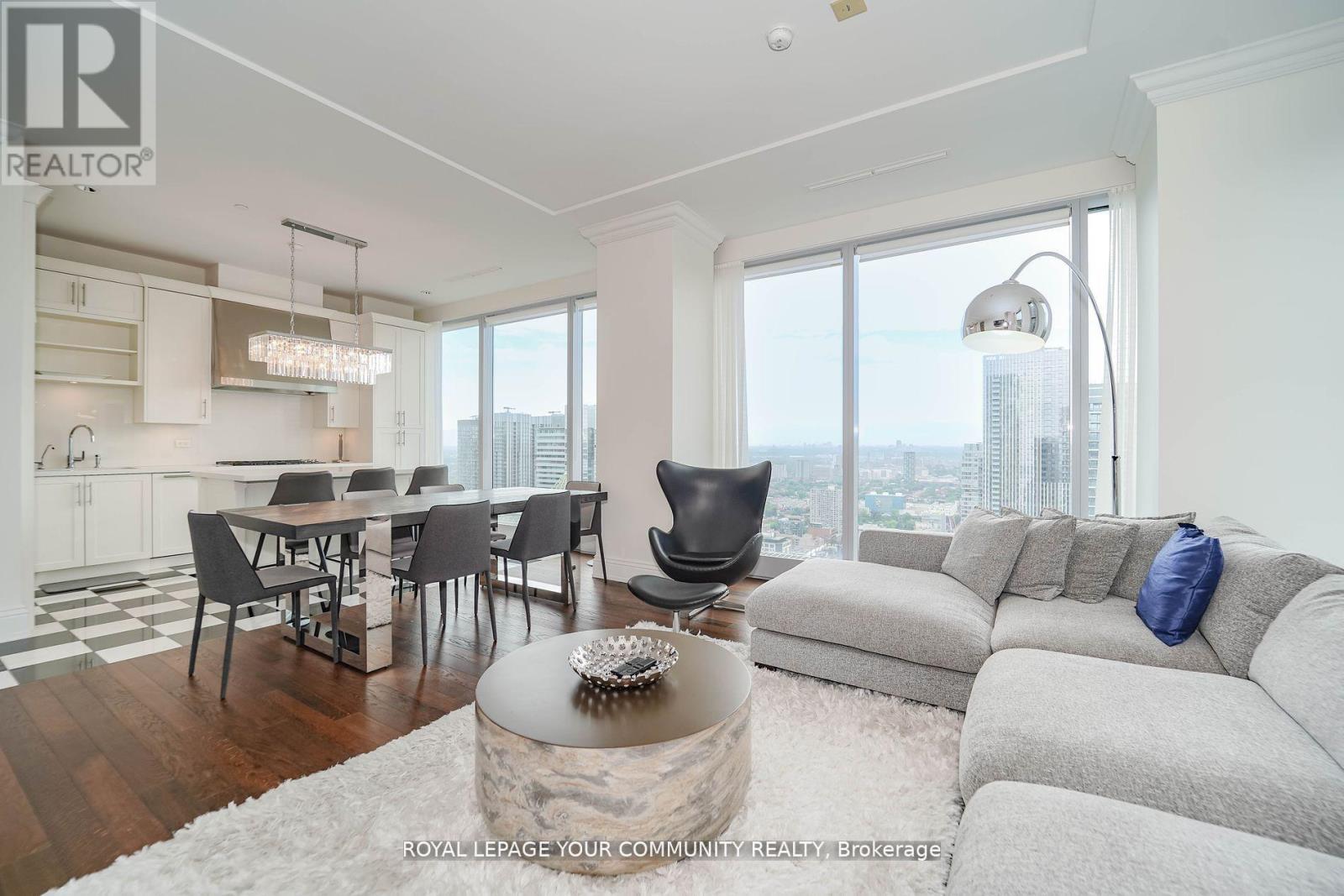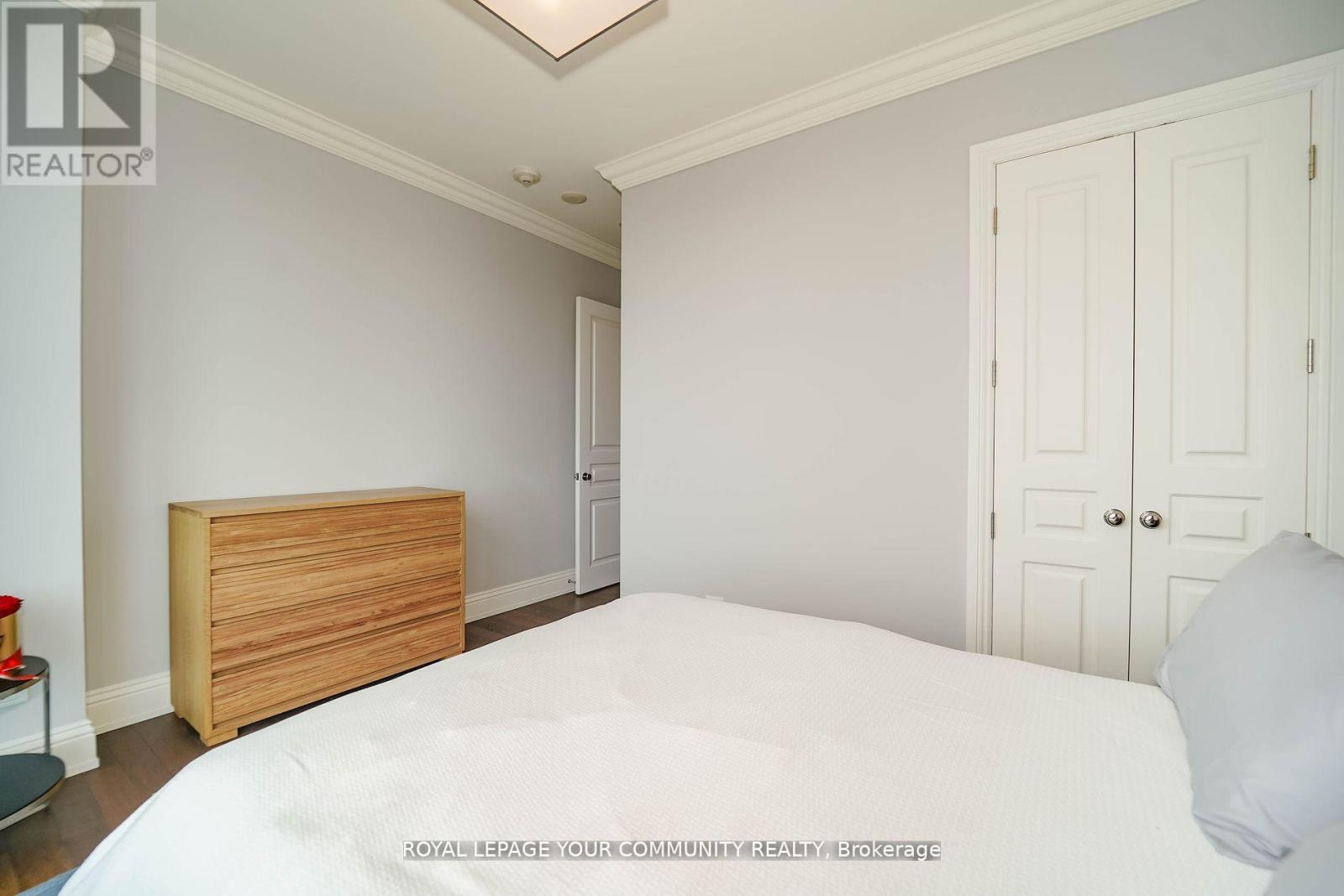3903 - 183 Wellington Street W Toronto, Ontario M5V 0A1
$2,049,000Maintenance, Heat, Water, Common Area Maintenance, Insurance
$2,189.91 Monthly
Maintenance, Heat, Water, Common Area Maintenance, Insurance
$2,189.91 MonthlyLuxury Residences Of The Ritz Carlton, Toronto. Spacious Two Bedrooms, Two Full Baths, 10ft Ceilings. Breathtaking Panoramic View Of Toronto's Skyline. Wrap Around Tall Windows. Master bedroom with large walking closet and 5-pc ensuite bath. Split floor plan, Gas Fireplace in Living room, 21st Floor Terrace Lounge W/Complimentary Tea/Coffee Bar, 24 Hrs Valet Parking/cart service. Hotel Room Service available, Hotel Amenities, Guest Suite, World Class Spa, Party, Meeting Room, Gym, Indoor Pool, Sauna, Carwash. 24 Hrs Concierge service. **** EXTRAS **** B/I \"Subzero\" Fridge, \"Wolf\" Gas Range Cook Top, \"Miele \"Dishwasher,\" Wolf' Microwave, Exhaust Fan, Washer/Dryer, Window Shades And Custom Curtains. (id:24801)
Property Details
| MLS® Number | C11929191 |
| Property Type | Single Family |
| Community Name | Waterfront Communities C1 |
| CommunityFeatures | Pet Restrictions |
| Features | In Suite Laundry |
| ParkingSpaceTotal | 1 |
| PoolType | Indoor Pool |
Building
| BathroomTotal | 2 |
| BedroomsAboveGround | 2 |
| BedroomsTotal | 2 |
| Amenities | Security/concierge, Exercise Centre, Storage - Locker |
| CoolingType | Central Air Conditioning |
| FireplacePresent | Yes |
| FlooringType | Hardwood, Marble |
| HeatingFuel | Natural Gas |
| HeatingType | Forced Air |
| SizeInterior | 1399.9886 - 1598.9864 Sqft |
| Type | Apartment |
Parking
| Underground |
Land
| Acreage | No |
| ZoningDescription | Residential |
Rooms
| Level | Type | Length | Width | Dimensions |
|---|---|---|---|---|
| Main Level | Living Room | 5.28 m | 4.93 m | 5.28 m x 4.93 m |
| Main Level | Dining Room | 5.28 m | 4.93 m | 5.28 m x 4.93 m |
| Main Level | Kitchen | 4.53 m | 3.2 m | 4.53 m x 3.2 m |
| Main Level | Primary Bedroom | 4.53 m | 3.84 m | 4.53 m x 3.84 m |
| Main Level | Bedroom 2 | 4.1 m | 3.59 m | 4.1 m x 3.59 m |
| Main Level | Foyer | 3.09 m | 3.02 m | 3.09 m x 3.02 m |
Interested?
Contact us for more information
Amir Jafari
Salesperson
187 King Street East
Toronto, Ontario M5A 1J5





































