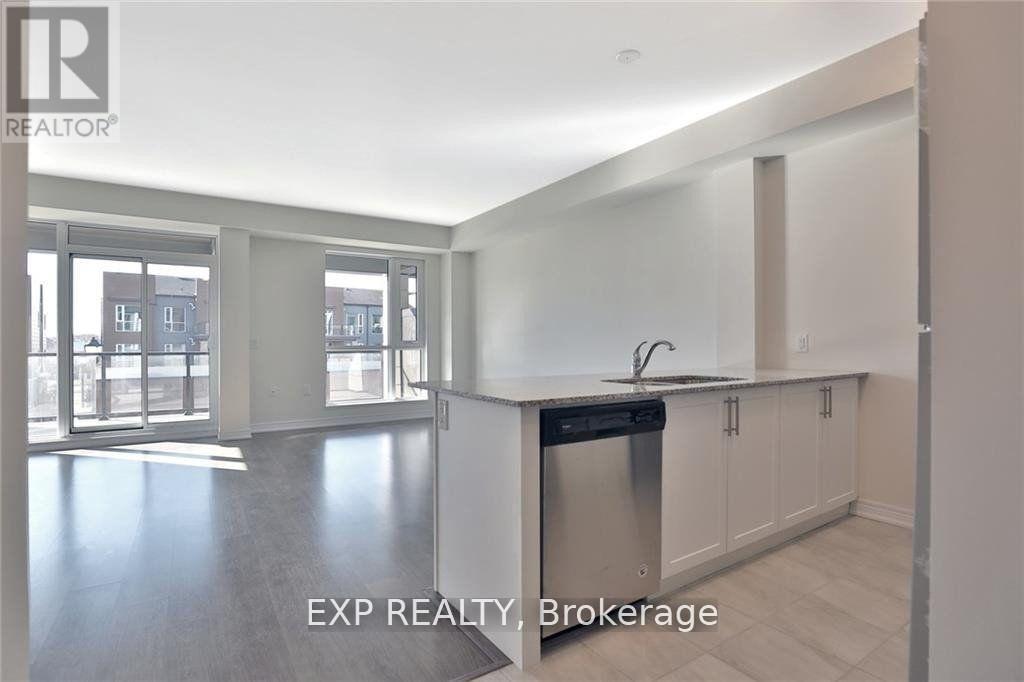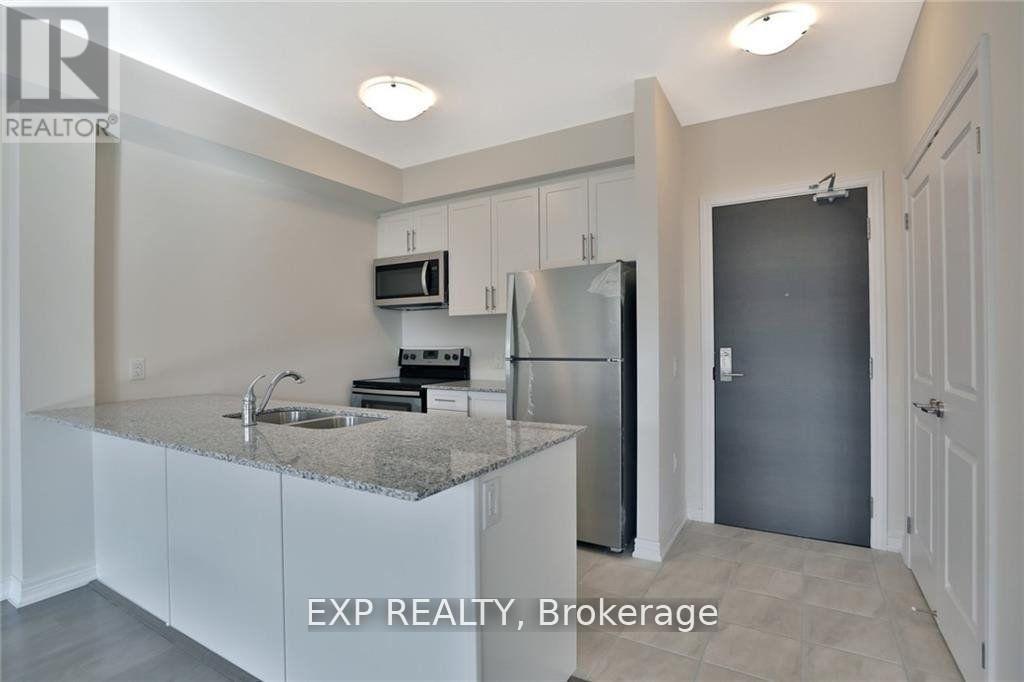106 - 2388 Khalsa Gate Oakville, Ontario L6M 1P5
2 Bedroom
2 Bathroom
999.992 - 1198.9898 sqft
Central Air Conditioning
Forced Air
$3,200 Monthly
Bright, Spacious 2 Bdrm, 2 Bath, 2 Parking (Attached Garage + Driveway). Ground Floor Unit W 10 Ft Ceilings! Conv, Direct Access From Garage W No Stairs! Dark Laminate Floors Throughout. Huge Kitchen Island, Granite Counter, Backsplash, Stainless Steel Appliances. Spacious Master With Ensuite, Huge Windows Allow All Day Natural Light. Huge Locker! (id:24801)
Property Details
| MLS® Number | W11929192 |
| Property Type | Single Family |
| Community Name | West Oak Trails |
| CommunityFeatures | Pets Not Allowed |
| Features | Balcony |
| ParkingSpaceTotal | 2 |
Building
| BathroomTotal | 2 |
| BedroomsAboveGround | 2 |
| BedroomsTotal | 2 |
| Amenities | Storage - Locker |
| CoolingType | Central Air Conditioning |
| ExteriorFinish | Brick, Stucco |
| FlooringType | Laminate |
| HeatingFuel | Natural Gas |
| HeatingType | Forced Air |
| SizeInterior | 999.992 - 1198.9898 Sqft |
| Type | Row / Townhouse |
Parking
| Attached Garage |
Land
| Acreage | No |
Rooms
| Level | Type | Length | Width | Dimensions |
|---|---|---|---|---|
| Main Level | Dining Room | 2.65 m | 2.44 m | 2.65 m x 2.44 m |
| Main Level | Kitchen | 2.71 m | 2.65 m | 2.71 m x 2.65 m |
| Main Level | Primary Bedroom | 3.75 m | 3.26 m | 3.75 m x 3.26 m |
| Main Level | Bedroom 2 | 2.78 m | 2.74 m | 2.78 m x 2.74 m |
| Main Level | Bathroom | Measurements not available | ||
| Main Level | Bathroom | Measurements not available |
Interested?
Contact us for more information
Rahman Bello
Salesperson
Exp Realty
4711 Yonge St 10th Flr, 106430
Toronto, Ontario M2N 6K8
4711 Yonge St 10th Flr, 106430
Toronto, Ontario M2N 6K8


























