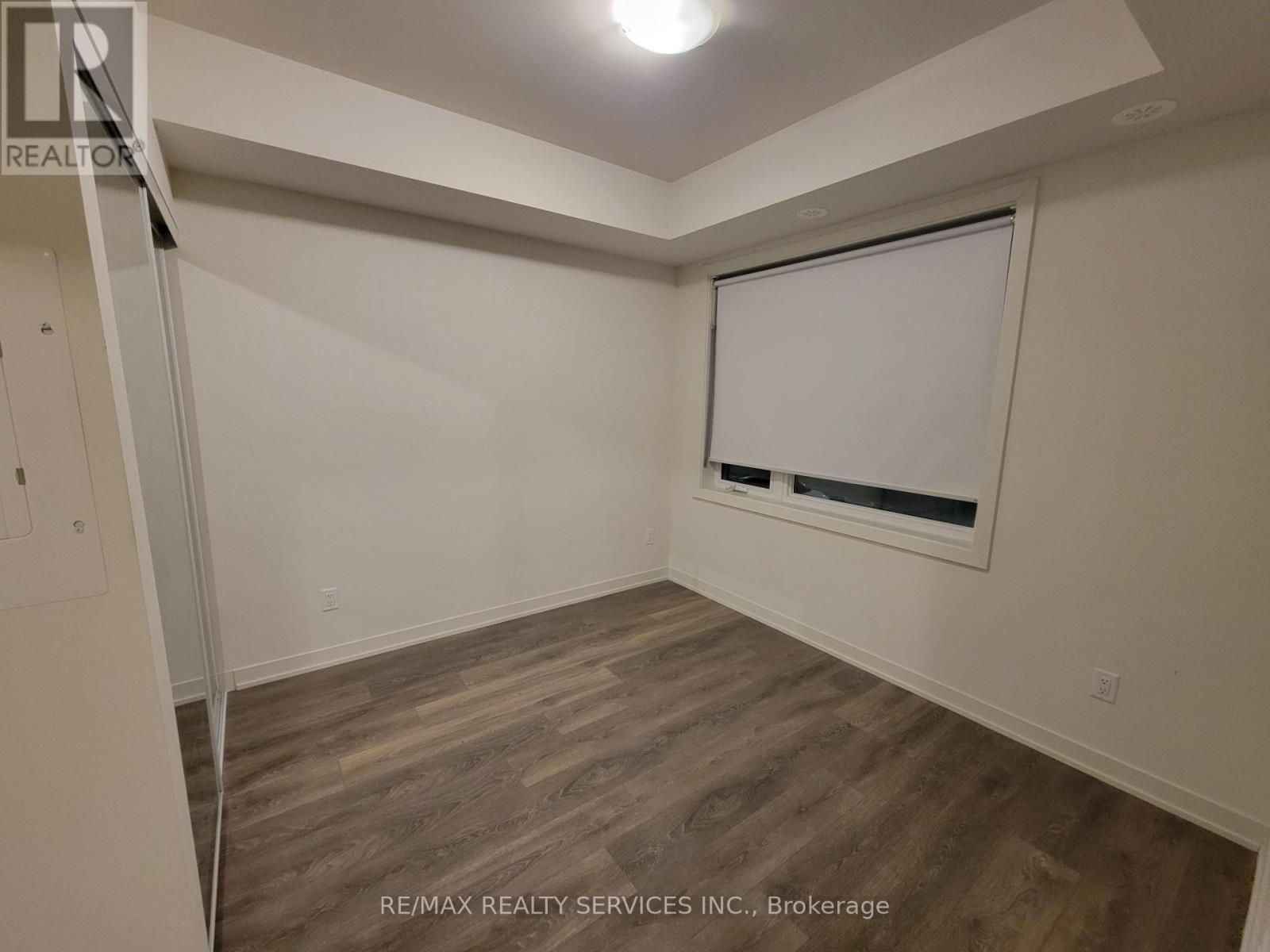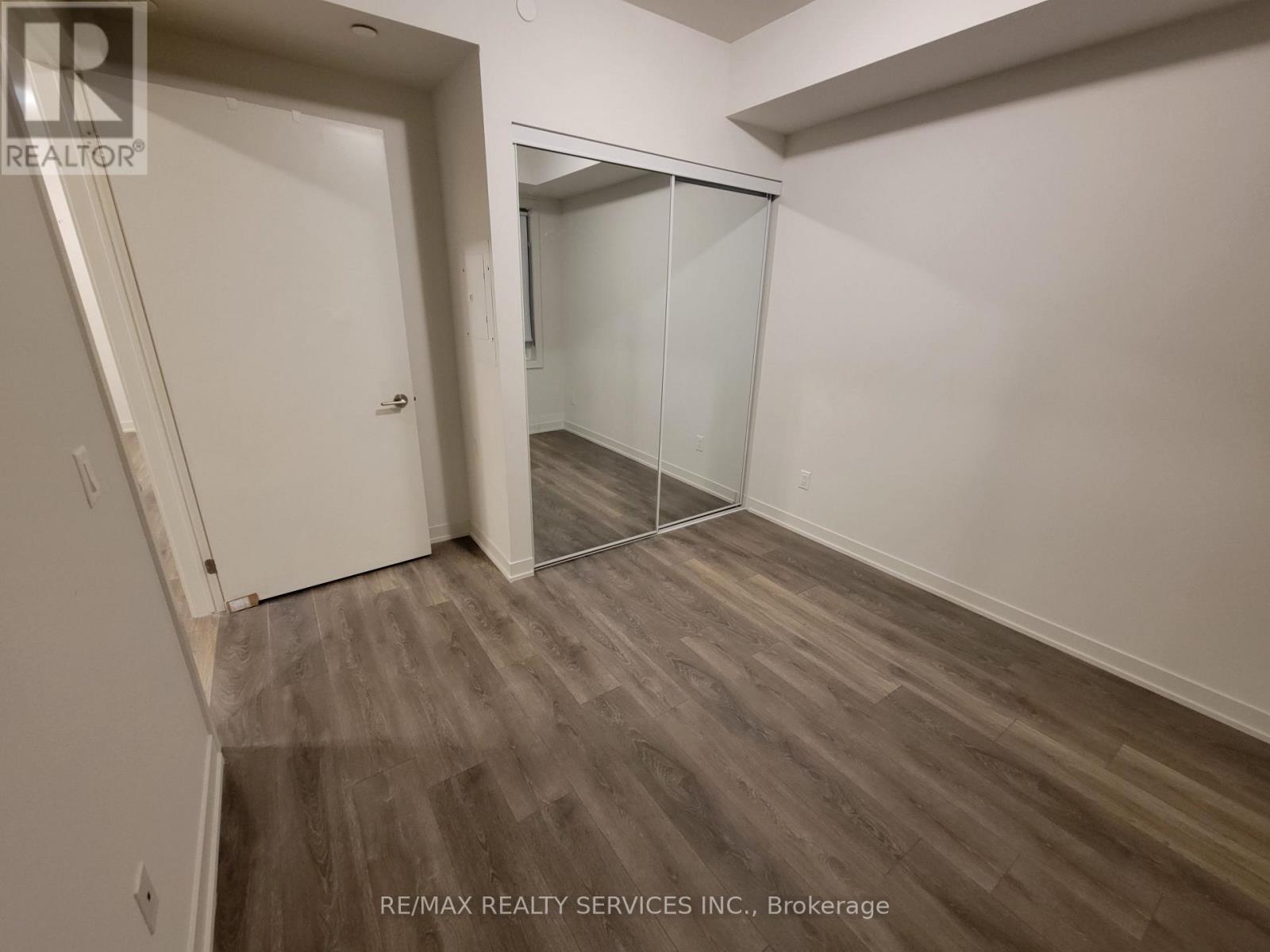62 Sky Harbour Drive Brampton, Ontario L6Y 0C1
$2,250 Monthly
Only year old luxury unit is offered for lease. Condominium building built by The Daniels Corporation. The unit highlights a spacious layout with an open concept kitchen, living room and dining room with open balcony space. Perfect home in vibrant area of Brampton. The bedroom offers generous space for comfort living. Features include laminate flooring, quartz kitchen counter top, stainless steel appliances, ensuite washer and dryer, and large windows. enjoy living in a master-planned community in a location that's close to everything in Brampton's Bram west neighborhood. Enjoy the excellent connectivity access to public transit and HWY 401 and 407 area just minutes away. Close to shopping plaza, premium outlet mall, Sheridan College. 10 Minutes to Mount Pleasant GO station. 15 minutes to Downtown Brampton. 5 Minutes to Lionhead Golf Club. **** EXTRAS **** Tenant responsible for all utilities. AAA tenants only. Rental application, pay stubs, employment letter, credit report full, references. (id:24801)
Property Details
| MLS® Number | W11929195 |
| Property Type | Single Family |
| Community Name | Brampton West |
| AmenitiesNearBy | Park, Public Transit, Schools |
| CommunityFeatures | Pet Restrictions |
| Features | Balcony, Carpet Free |
| ParkingSpaceTotal | 1 |
| ViewType | View |
Building
| BathroomTotal | 1 |
| BedroomsAboveGround | 1 |
| BedroomsTotal | 1 |
| Appliances | Dishwasher, Dryer, Microwave, Range, Refrigerator, Stove, Washer |
| CoolingType | Central Air Conditioning |
| ExteriorFinish | Brick, Steel |
| FlooringType | Laminate, Ceramic |
| HeatingFuel | Natural Gas |
| HeatingType | Forced Air |
| SizeInterior | 599.9954 - 698.9943 Sqft |
| Type | Apartment |
Land
| Acreage | No |
| LandAmenities | Park, Public Transit, Schools |
Rooms
| Level | Type | Length | Width | Dimensions |
|---|---|---|---|---|
| Flat | Living Room | 2.95 m | 2.95 m | 2.95 m x 2.95 m |
| Flat | Dining Room | 2.95 m | 2.95 m | 2.95 m x 2.95 m |
| Flat | Kitchen | 3.5 m | 2.95 m | 3.5 m x 2.95 m |
| Flat | Primary Bedroom | 3 m | 3.25 m | 3 m x 3.25 m |
| Flat | Bathroom | 2.5 m | 2.4 m | 2.5 m x 2.4 m |
Interested?
Contact us for more information
Vick Garcha
Broker
295 Queen Street East
Brampton, Ontario L6W 3R1

























