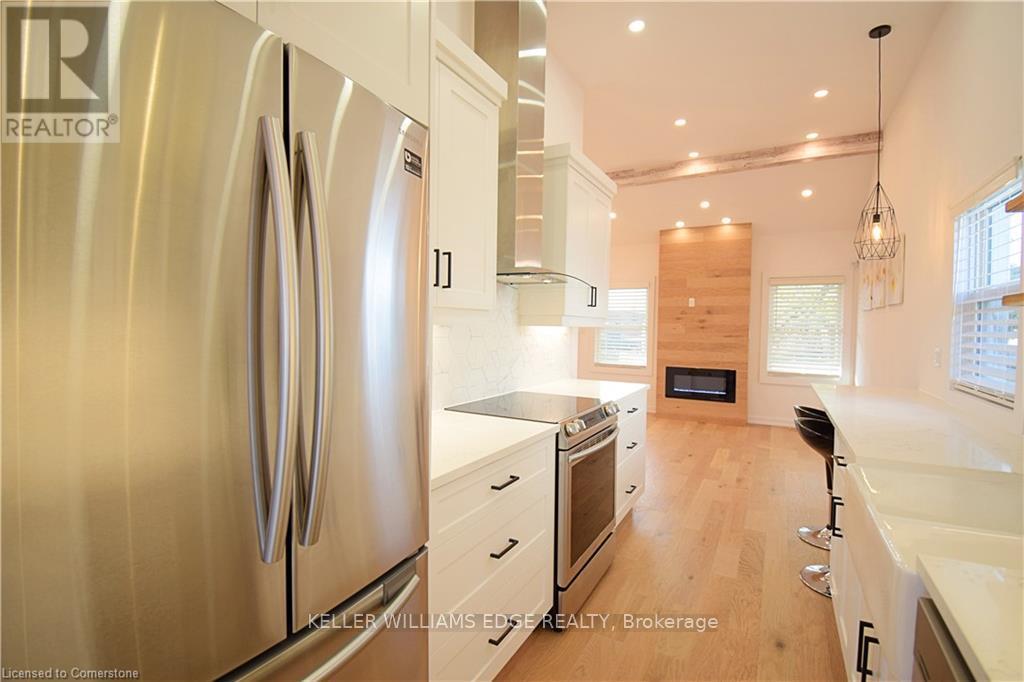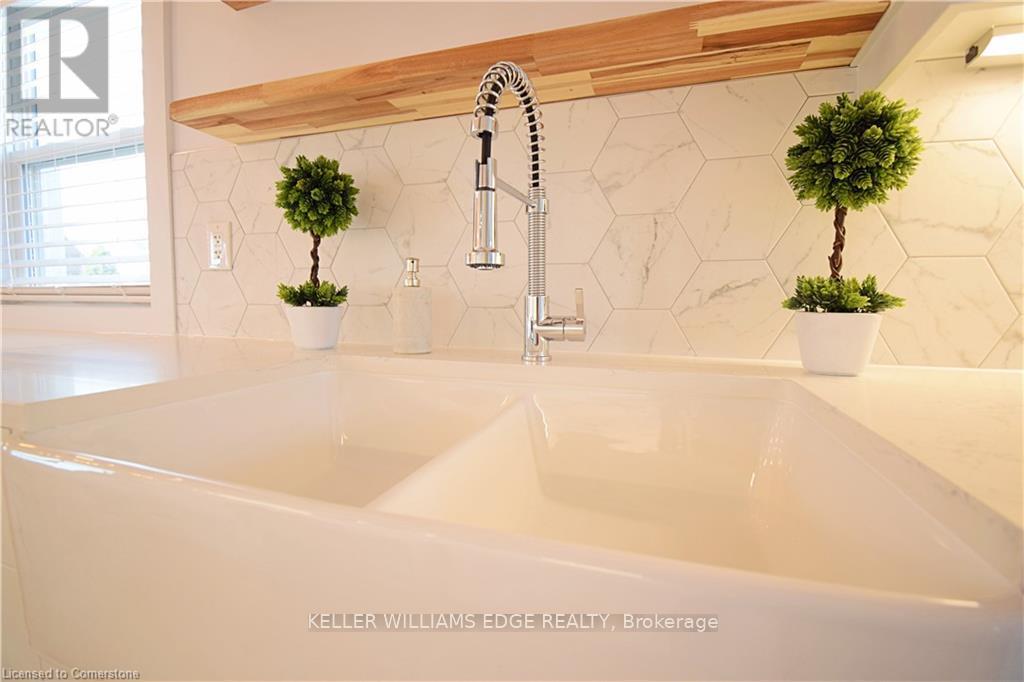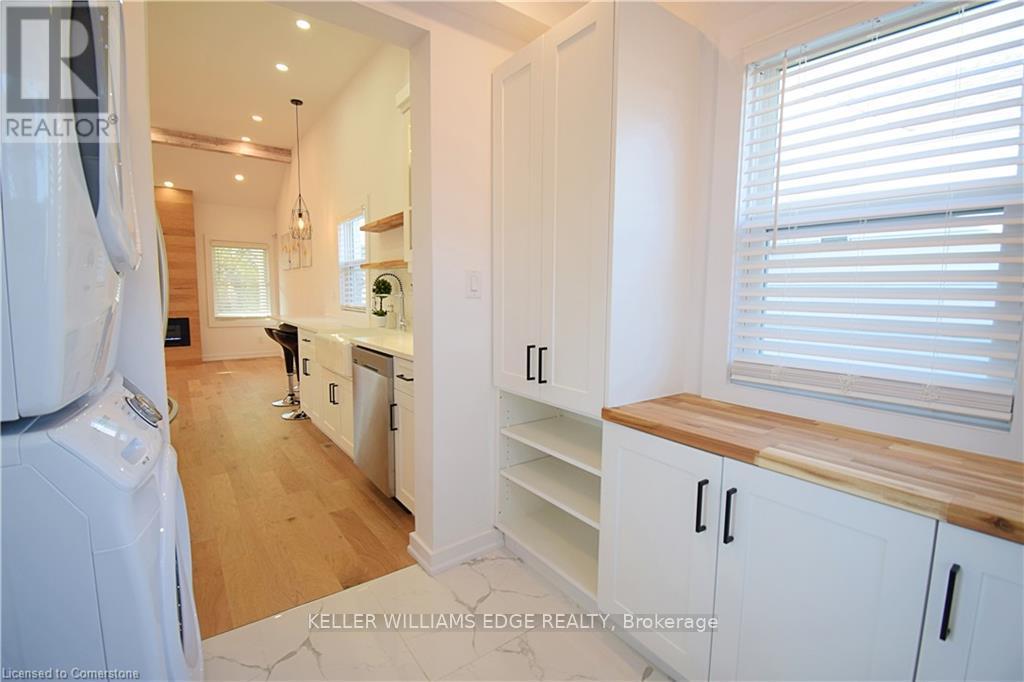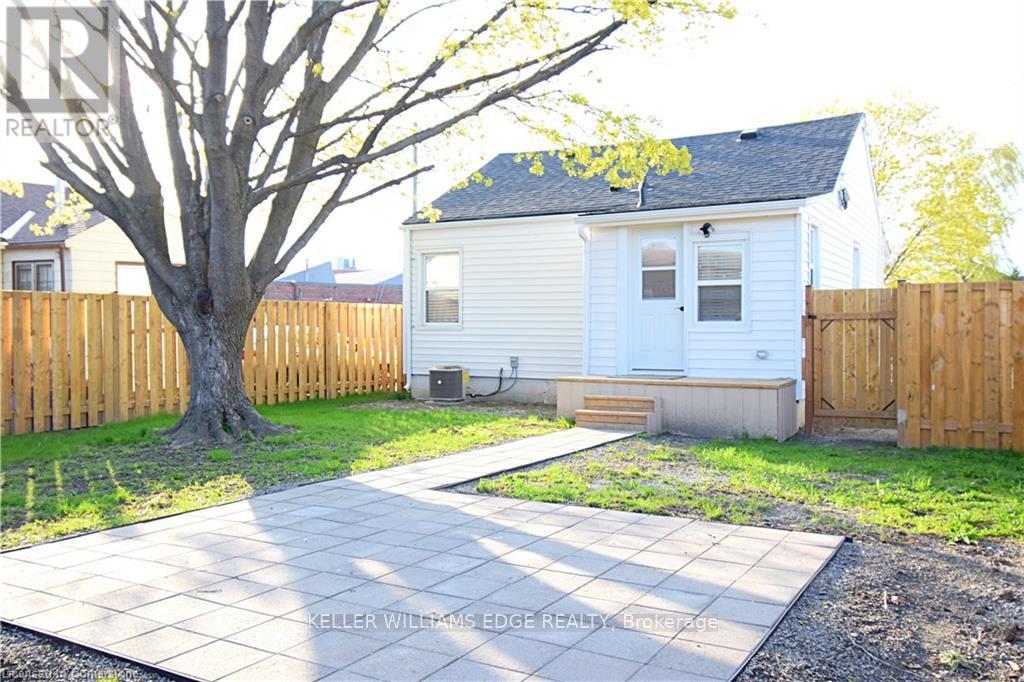4 Lancaster Avenue St. Catharines, Ontario L2R 2R6
$2,250 Monthly
Welcome to this fully renovated, stunning bungalow rental at 4 Lancaster Avenue. This rental includes a spacious living area, kitchen, 2 bedrooms and a 3 pc bath. This property is close to several amenities making it convenient for errands to be accomplished by foot. Several public transportation routes close by. Laundry is accessible on the main floor in the rental as well. Property is available immediately, so dont miss this opportunity to snag this gorgeous home in one of St. Cats prime areas! Whole house for rent! If showing, remember to lock up before leaving. Please be advised that a deposit, credit check, employ. letter, references and rental application are required. Landlord prefers no pets or smoking on premise. + Utilities. **** EXTRAS **** Deposit: 1st and Last Month's rent (id:24801)
Property Details
| MLS® Number | X11929216 |
| Property Type | Single Family |
| Community Name | 450 - E. Chester |
| AmenitiesNearBy | Public Transit |
| Features | Carpet Free |
| ParkingSpaceTotal | 2 |
Building
| BathroomTotal | 1 |
| BedroomsAboveGround | 2 |
| BedroomsTotal | 2 |
| Amenities | Fireplace(s) |
| Appliances | Dishwasher, Dryer, Refrigerator, Stove, Washer |
| ArchitecturalStyle | Bungalow |
| ConstructionStyleAttachment | Detached |
| CoolingType | Central Air Conditioning |
| ExteriorFinish | Vinyl Siding |
| FireProtection | Alarm System |
| FireplacePresent | Yes |
| FireplaceTotal | 1 |
| FoundationType | Block |
| HeatingFuel | Natural Gas |
| HeatingType | Forced Air |
| StoriesTotal | 1 |
| Type | House |
| UtilityWater | Municipal Water |
Land
| Acreage | No |
| LandAmenities | Public Transit |
| Sewer | Sanitary Sewer |
| SizeDepth | 100 Ft |
| SizeFrontage | 40 Ft |
| SizeIrregular | 40 X 100 Ft |
| SizeTotalText | 40 X 100 Ft|under 1/2 Acre |
Rooms
| Level | Type | Length | Width | Dimensions |
|---|---|---|---|---|
| Main Level | Living Room | 4.67 m | 3.48 m | 4.67 m x 3.48 m |
| Main Level | Kitchen | 3.76 m | 2.44 m | 3.76 m x 2.44 m |
| Main Level | Primary Bedroom | 3.66 m | 2.74 m | 3.66 m x 2.74 m |
| Main Level | Bedroom | 3.05 m | 2.44 m | 3.05 m x 2.44 m |
| Main Level | Bathroom | Measurements not available | ||
| Main Level | Laundry Room | 2.57 m | 2.13 m | 2.57 m x 2.13 m |
Interested?
Contact us for more information
Nestor-Jan Roldan Buendia
Salesperson
1044 Cannon St East Unit T
Hamilton, Ontario L8L 2H7

























