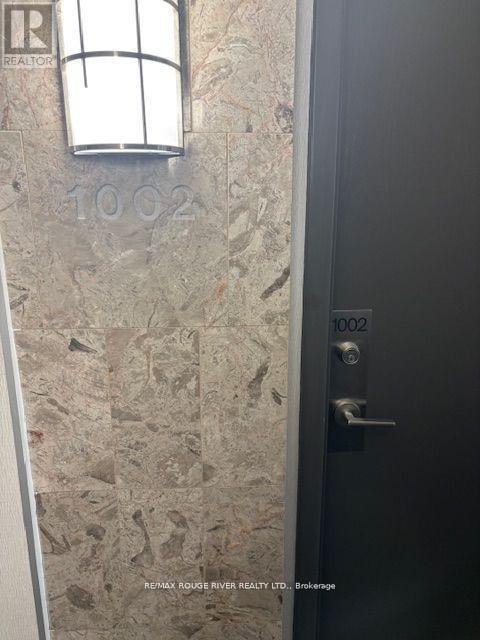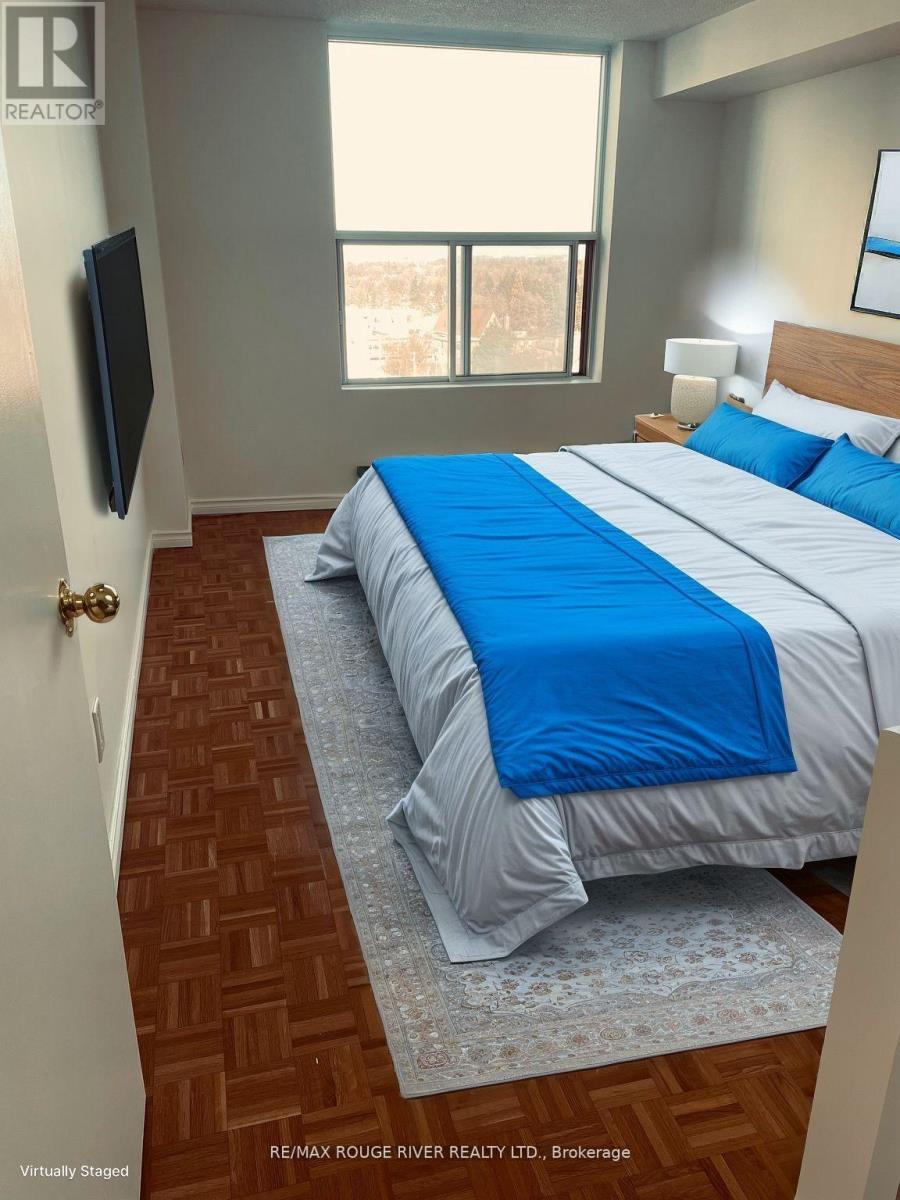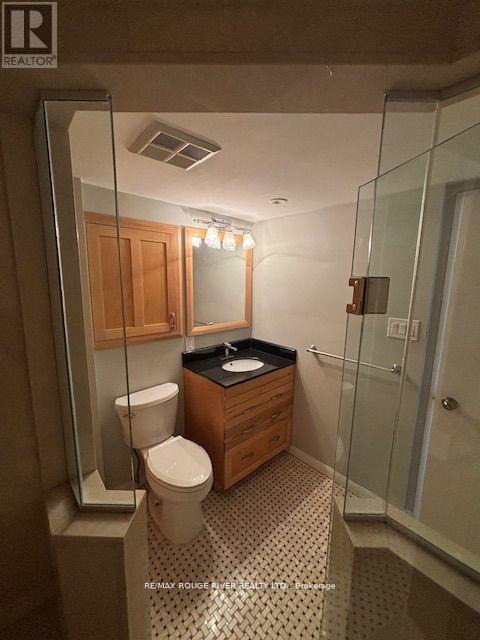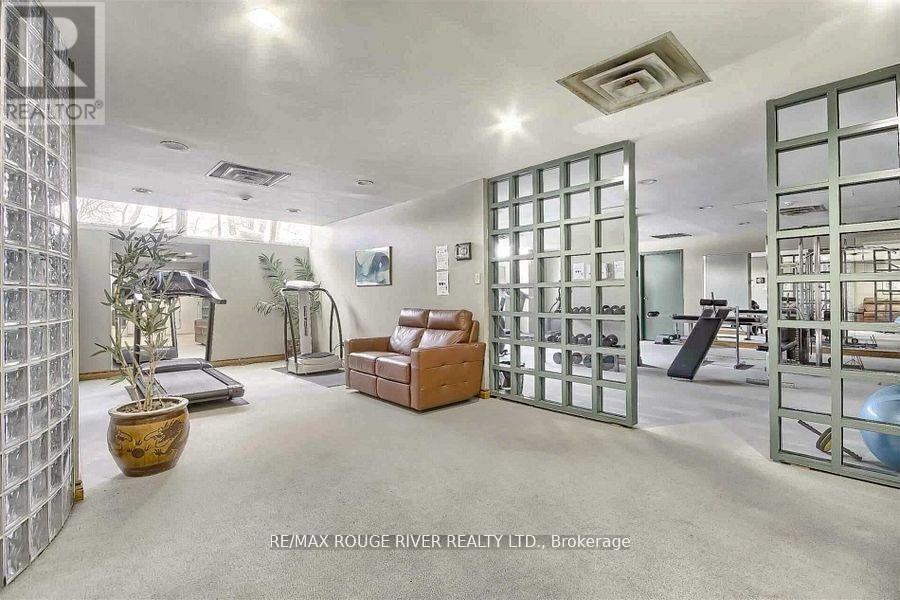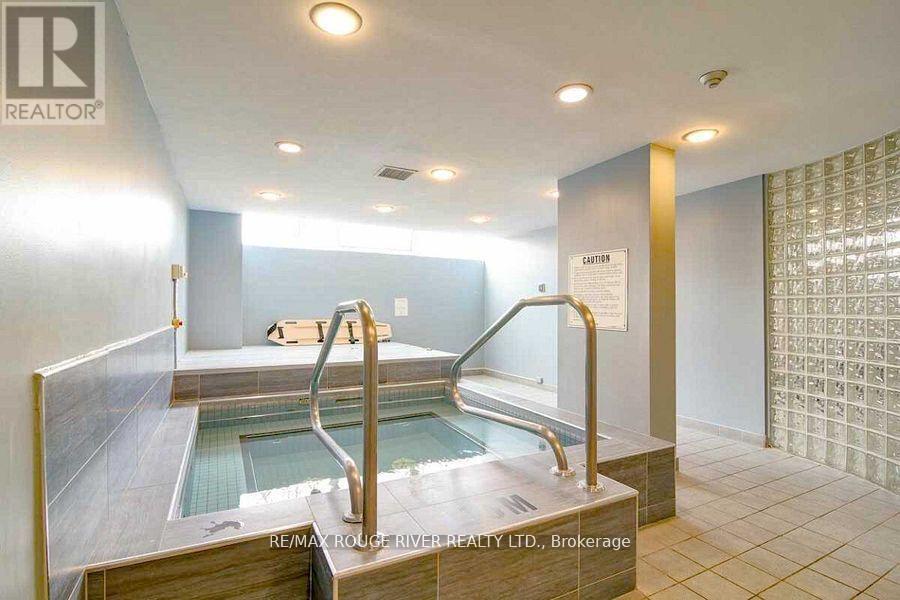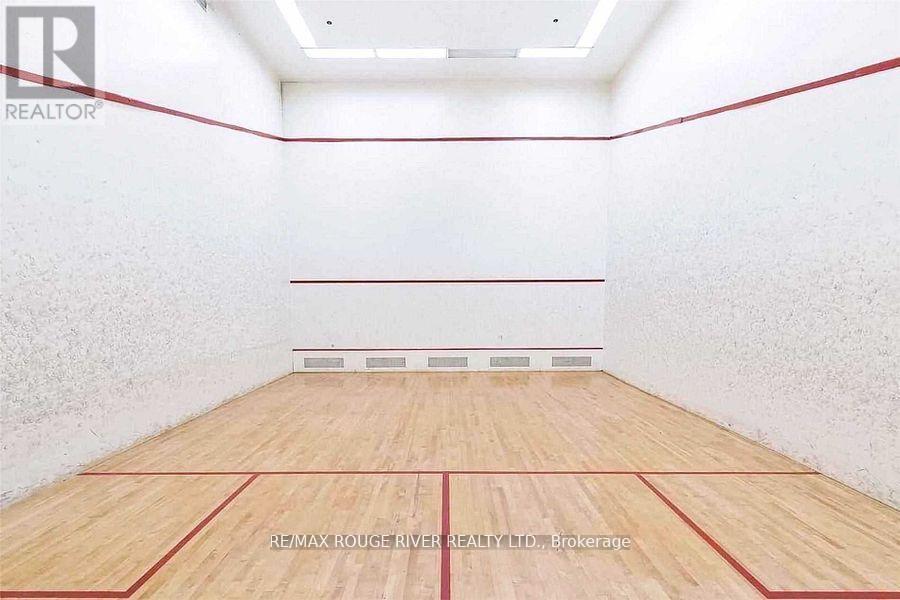1002 - 5795 Yonge Street Toronto, Ontario M2M 4J3
$599,999Maintenance, Heat, Common Area Maintenance, Insurance, Parking, Water
$783.91 Monthly
Maintenance, Heat, Common Area Maintenance, Insurance, Parking, Water
$783.91 MonthlyWelcome to Suite, 1002, A beautifully renovated condo in the highly sought-after Newtonbrook East. This spacious 922 sq.ft suite features 2 Bedrooms, 2 Bathrooms, a solarium, and a Juliet Balcony, freshly painted throughout with new light fixtures, high-speed internet, ( Bell 5 is available in the building)& Ensuite laundry for added practicality. Perfectly designed for comfortable living, this unit boasts a functional layout with separate living and dining spaces, making it ideal for families, professionals, or anyone seeking a serene yet central location. The Solarium is a versatile space filled with natural light, perfect for a home office or a reading nook. Features include; A Renovated Kitchen, equipped with granite countertops solid maple cupboards, and updated appliances. The Primary bathroom consists of a granite sink counter and maple custom cabinetry. The Bathrooms are renovated with new faucets and modern finishes, and the living, dining, and bedrooms are airy with large windows offering north-facing views with east and west exposures, The desirable Turnberry Court building features Concierge services, free parking, an accessibility ramp, recent elevator upgrades, the lobby, freshly painted& wallpapered hallways, new carpets, and hallway tiles established building community. The high-demand area of Yonge & Finch, in the North York area, has numerous restaurants, cafes, shopping, steps from the Finch Subway station and Finch Go Station, parks, Schools, The Art Center, and a new large grocery store to be built in the New Year, within walking distance; amenities include an Outdoor pool, Squash Crt, Gym, Sauna, BBQ area, and free visitor parking. Move in after the New Year and start living in the high-energy area of Newtonbrook and be close to all of your needs, family, and friends. (id:24801)
Property Details
| MLS® Number | C11929256 |
| Property Type | Single Family |
| Community Name | Newtonbrook East |
| AmenitiesNearBy | Place Of Worship, Park, Schools, Public Transit |
| CommunityFeatures | Pet Restrictions, Community Centre, School Bus |
| Features | Balcony, In Suite Laundry |
| ParkingSpaceTotal | 1 |
| PoolType | Outdoor Pool |
Building
| BathroomTotal | 2 |
| BedroomsAboveGround | 2 |
| BedroomsTotal | 2 |
| Amenities | Party Room, Sauna, Visitor Parking, Exercise Centre |
| Appliances | Water Heater, Dishwasher, Dryer, Microwave, Refrigerator, Stove, Washer |
| CoolingType | Central Air Conditioning |
| ExteriorFinish | Concrete |
| FireProtection | Security Guard, Smoke Detectors |
| HalfBathTotal | 1 |
| HeatingFuel | Natural Gas |
| HeatingType | Forced Air |
| SizeInterior | 899.9921 - 998.9921 Sqft |
| Type | Apartment |
Parking
| Underground |
Land
| Acreage | No |
| LandAmenities | Place Of Worship, Park, Schools, Public Transit |
| ZoningDescription | Rm6 |
Rooms
| Level | Type | Length | Width | Dimensions |
|---|---|---|---|---|
| Flat | Solarium | 2.23 m | 2.9 m | 2.23 m x 2.9 m |
| Flat | Living Room | 4.27 m | 2.74 m | 4.27 m x 2.74 m |
| Flat | Bedroom | 4.42 m | 3.2 m | 4.42 m x 3.2 m |
| Flat | Bedroom 2 | 2.74 m | 3.26 m | 2.74 m x 3.26 m |
| Flat | Kitchen | 3.2 m | 2.68 m | 3.2 m x 2.68 m |
Interested?
Contact us for more information
Tanya Scarlett
Salesperson
6758 Kingston Road, Unit 1
Toronto, Ontario M1B 1G8



