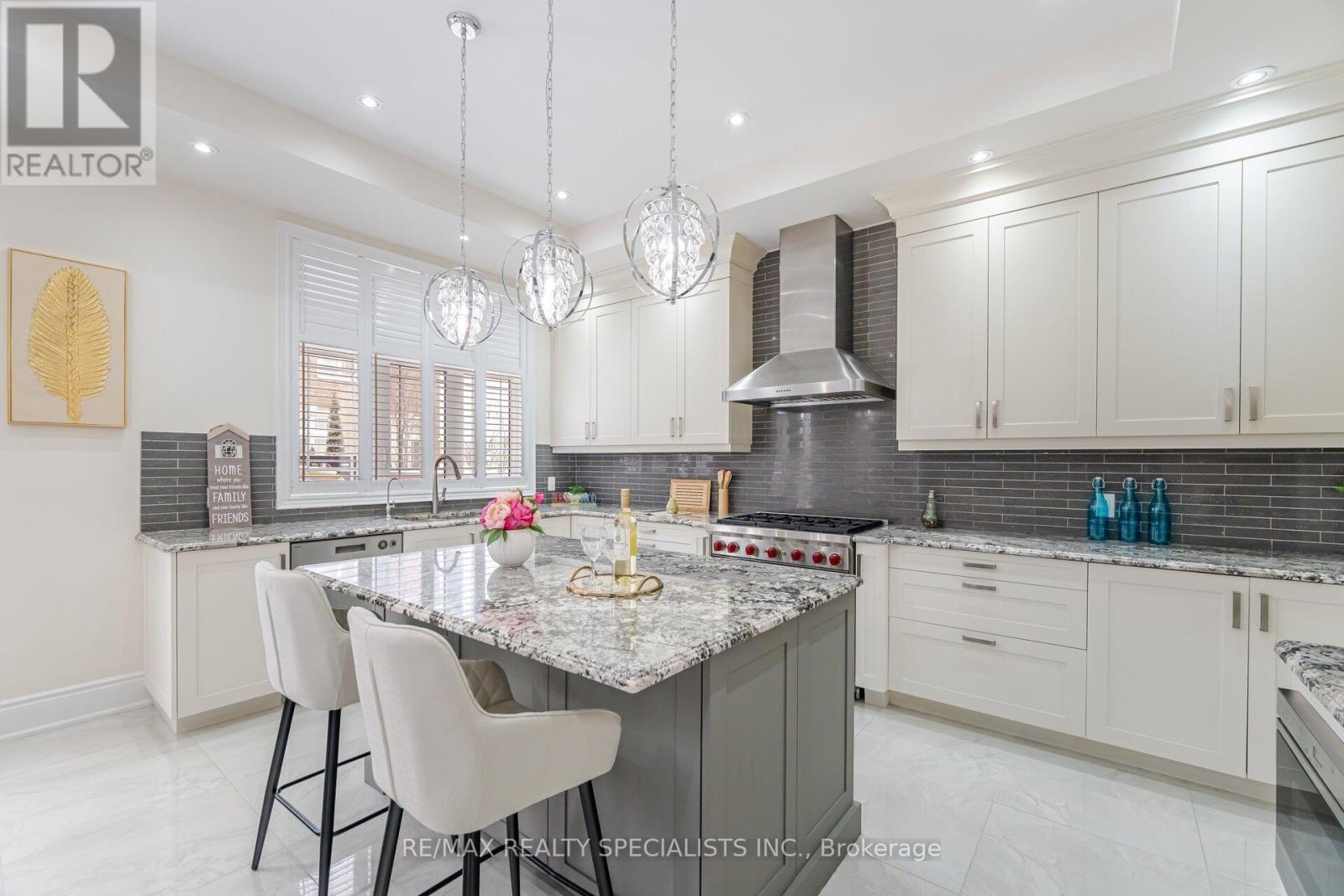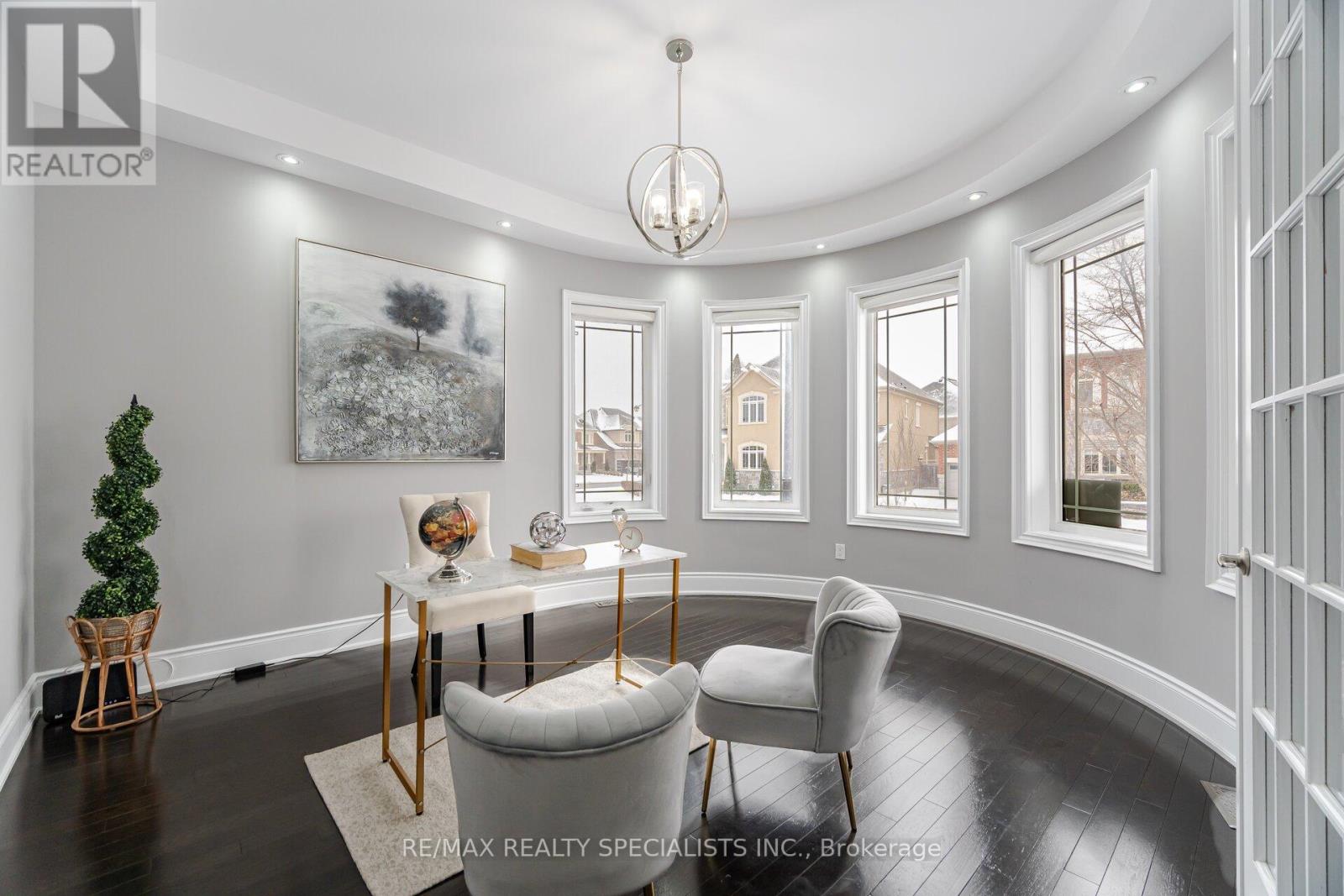76 Balderson Drive Vaughan, Ontario L4H 4A3
$2,599,000
Welcome to an exquisite luxury home offering approx. 6,400 sq ft of lavish living space, including a professionally finished builder basement and $450K in upgrades. The Detach features 5+1 Bedroom, 6 Washroom, Tandem Car Garage and 5 Car Drive with no sidewalk. The Double Door boasts main floor features soaring 10' ceilings, a grand living room, an elegant dining room with crown moulding, custom light fixtures, pot Lights, Enjoy a fully upgraded kitchen with Wolf/Subzero appliances, quartz countertops, Servery, Gas Stove, Built in Appliances, a Breakfast area and premium finishes throughout. A spacious family room with open-to-above ceilings, Coffered Ceilings, Custom Light Fixture and a large office. The second floor boasts a primary bedroom with a spa-like 7-piece ensuite and walk-in closet, 2nd and 3rd bedrooms with 3-piece ensuites and walk-in closets, and the 4th & 5th bedrooms sharing a 3-piece bath. The fully finished Basement with Sept Entrance features a Spacious Living/Rec Room with pot lights, a spacious bedroom with Closet and a 3 pc bath with pot lights. The home includes hardwood floors, crown molding, pot lights, smooth ceilings, and upgraded iron pickets. Additional highlights: heated garage, premium no-sidewalk lot, 5-car driveway, $40K interlocking, irrigation system, and a brand-new furnace (2022), High quality Security Cameras, Custom Light fixtures throughout the house. Wolf/Subzero appliances, Samsung washer/dryer, gas cooktop, upgraded iron pickets, crown molding, pot lights throughout. . Refined luxury and attention to detail define this masterpiece. (id:24801)
Open House
This property has open houses!
1:00 pm
Ends at:4:00 pm
Property Details
| MLS® Number | N11929310 |
| Property Type | Single Family |
| Community Name | Kleinburg |
| AmenitiesNearBy | Park, Schools |
| Features | Carpet Free |
| ParkingSpaceTotal | 8 |
Building
| BathroomTotal | 6 |
| BedroomsAboveGround | 5 |
| BedroomsBelowGround | 1 |
| BedroomsTotal | 6 |
| Appliances | Water Heater, Oven - Built-in, Blinds, Dishwasher, Dryer, Refrigerator, Stove, Washer |
| BasementDevelopment | Finished |
| BasementFeatures | Separate Entrance |
| BasementType | N/a (finished) |
| ConstructionStyleAttachment | Detached |
| CoolingType | Central Air Conditioning |
| ExteriorFinish | Brick, Stone |
| FireplacePresent | Yes |
| FlooringType | Hardwood, Tile |
| FoundationType | Concrete |
| HalfBathTotal | 1 |
| HeatingFuel | Natural Gas |
| HeatingType | Forced Air |
| StoriesTotal | 2 |
| Type | House |
| UtilityWater | Municipal Water |
Parking
| Attached Garage |
Land
| Acreage | No |
| LandAmenities | Park, Schools |
| Sewer | Sanitary Sewer |
| SizeDepth | 105 Ft ,5 In |
| SizeFrontage | 61 Ft ,11 In |
| SizeIrregular | 61.95 X 105.48 Ft |
| SizeTotalText | 61.95 X 105.48 Ft |
| SurfaceWater | Lake/pond |
Rooms
| Level | Type | Length | Width | Dimensions |
|---|---|---|---|---|
| Second Level | Bedroom 5 | 3.95 m | 3.34 m | 3.95 m x 3.34 m |
| Second Level | Primary Bedroom | 6.12 m | 4.56 m | 6.12 m x 4.56 m |
| Second Level | Bedroom 2 | 3.77 m | 4.27 m | 3.77 m x 4.27 m |
| Second Level | Bedroom 3 | 3.95 m | 4.09 m | 3.95 m x 4.09 m |
| Second Level | Bedroom 4 | 3.95 m | 3.95 m | 3.95 m x 3.95 m |
| Basement | Bedroom | Measurements not available | ||
| Main Level | Living Room | 4.56 m | 3.34 m | 4.56 m x 3.34 m |
| Main Level | Dining Room | 4.56 m | 3.34 m | 4.56 m x 3.34 m |
| Main Level | Family Room | 5.79 m | 4.27 m | 5.79 m x 4.27 m |
| Main Level | Kitchen | 2.99 m | 4.99 m | 2.99 m x 4.99 m |
| Main Level | Eating Area | 3.34 m | 4.27 m | 3.34 m x 4.27 m |
| Main Level | Office | 3.95 m | 3.95 m | 3.95 m x 3.95 m |
https://www.realtor.ca/real-estate/27815765/76-balderson-drive-vaughan-kleinburg-kleinburg
Interested?
Contact us for more information
Jassi Panag
Broker
490 Bramalea Road Suite 400
Brampton, Ontario L6T 0G1
Satwant Panag
Salesperson
490 Bramalea Road Suite 400
Brampton, Ontario L6T 0G1











































