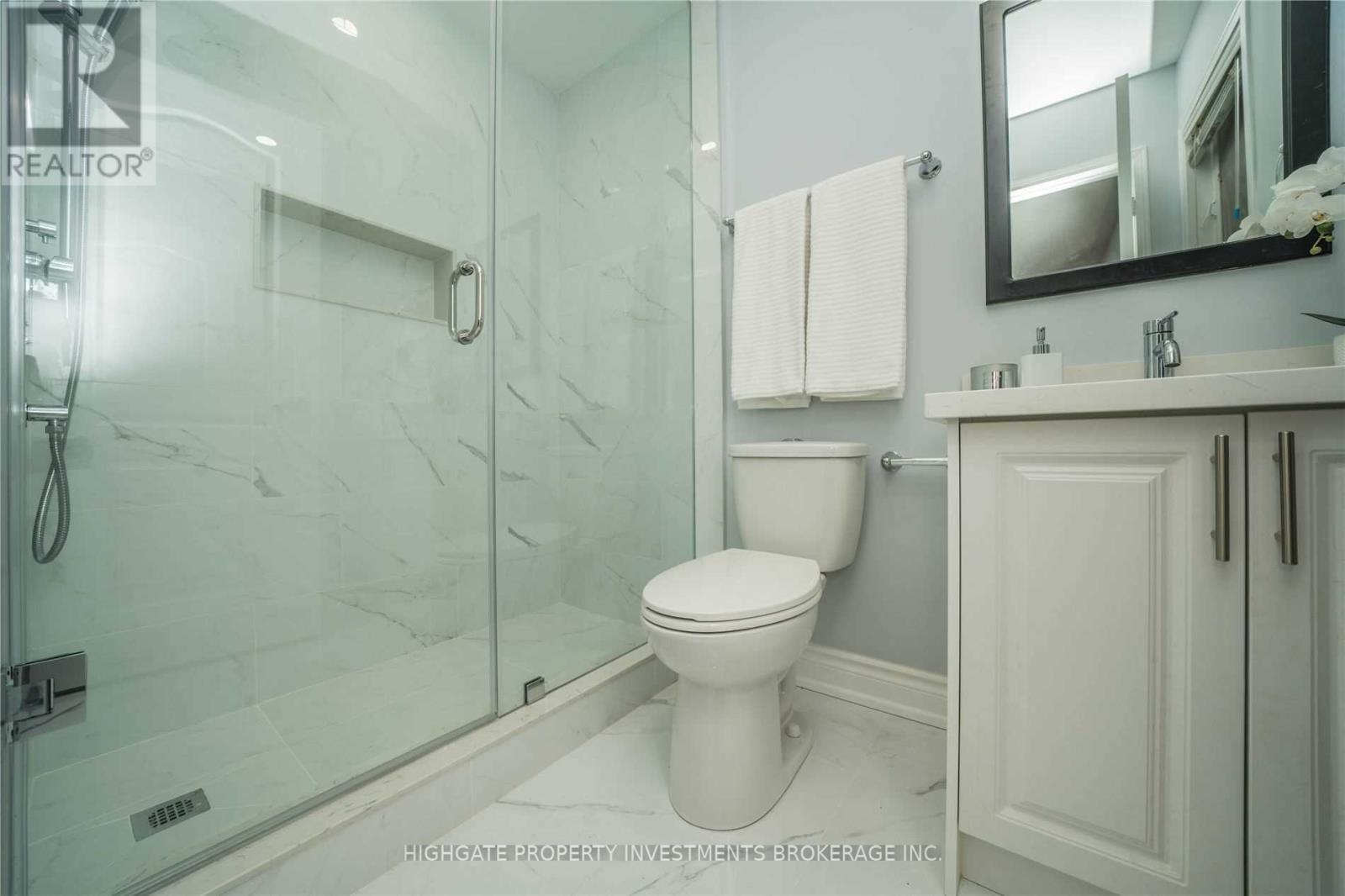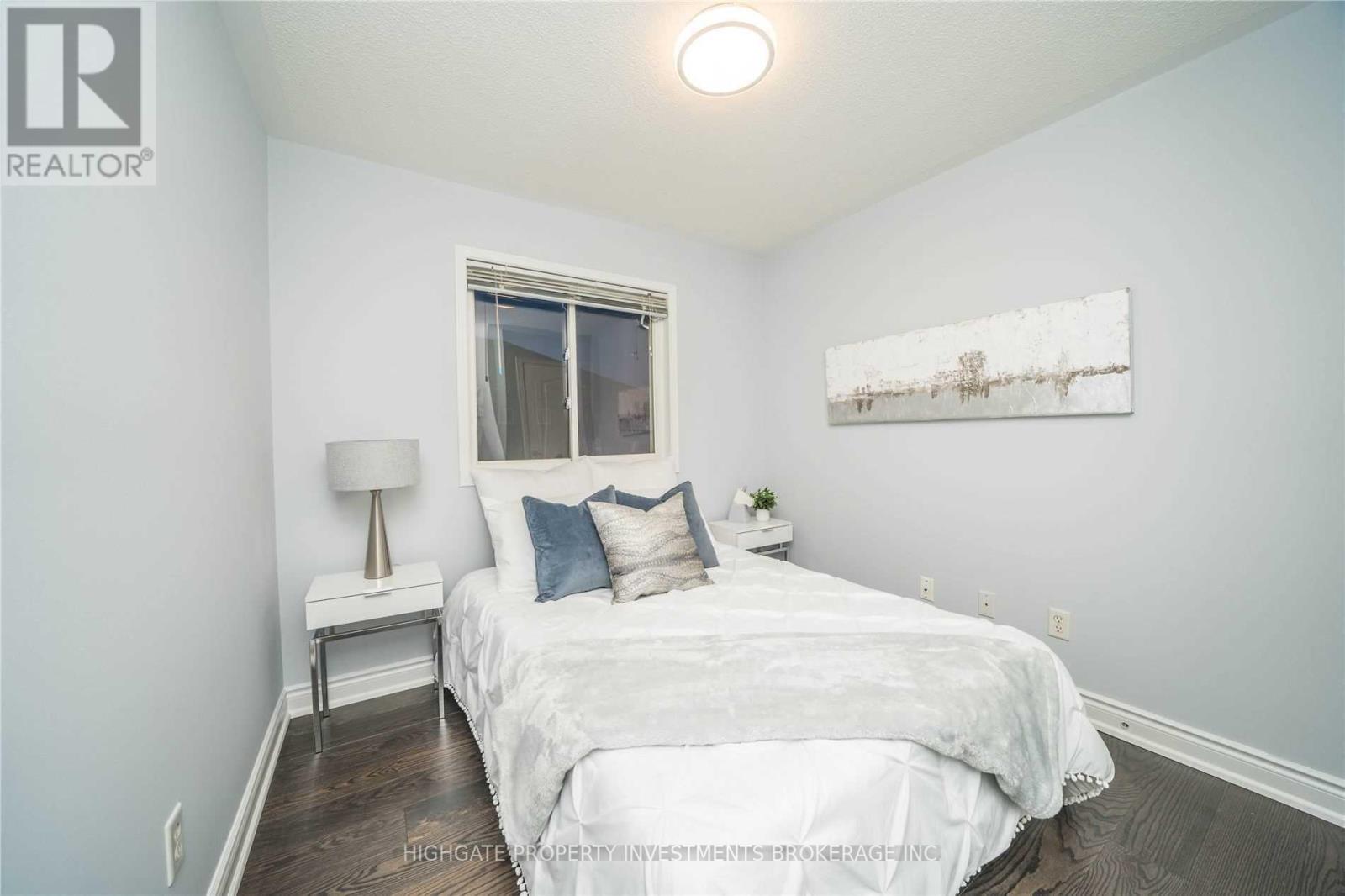Upper - 40 Trumpet Valley Boulevard Brampton, Ontario L7A 3N8
3 Bedroom
3 Bathroom
Central Air Conditioning
Forced Air
$3,099 Monthly
Stunning 3 Bed, 3 Bath @ Chinguacousy/Sandalwood Pkwy. Premium & Modern Finishes Throughout. Open Concept Floorplan W/ Functional Layout. Stunning Kitchen With Undercabinet Lighting, Backsplash, Pot Lights, Large Window & S/S Appliances. Luxurious Master Features Large W/I Closet & 3Pc Ensuite Featuring Gorgeous Stand-Up Shower & Large Vanity. Spacious 2nd & 3rd Bedroom W/ Large Windows & Large Closets. Great Location. Well Maintained. A Must-See! **** EXTRAS **** Fridge, Stove, Dishwasher. Washer, Dryer. Window Coverings. Elfs. (id:24801)
Property Details
| MLS® Number | W11929304 |
| Property Type | Single Family |
| Community Name | Fletcher's Meadow |
| ParkingSpaceTotal | 1 |
Building
| BathroomTotal | 3 |
| BedroomsAboveGround | 3 |
| BedroomsTotal | 3 |
| ConstructionStyleAttachment | Semi-detached |
| CoolingType | Central Air Conditioning |
| ExteriorFinish | Brick |
| FlooringType | Hardwood |
| FoundationType | Concrete |
| HalfBathTotal | 1 |
| HeatingFuel | Natural Gas |
| HeatingType | Forced Air |
| StoriesTotal | 2 |
| Type | House |
| UtilityWater | Municipal Water |
Parking
| Garage |
Land
| Acreage | No |
| Sewer | Sanitary Sewer |
Rooms
| Level | Type | Length | Width | Dimensions |
|---|---|---|---|---|
| Second Level | Primary Bedroom | 4.81 m | 4.23 m | 4.81 m x 4.23 m |
| Second Level | Bedroom 2 | 2.74 m | 3.34 m | 2.74 m x 3.34 m |
| Second Level | Bedroom 3 | 2.87 m | 2.82 m | 2.87 m x 2.82 m |
| Main Level | Dining Room | 3.38 m | 2.87 m | 3.38 m x 2.87 m |
| Main Level | Kitchen | 2.82 m | 2.87 m | 2.82 m x 2.87 m |
Interested?
Contact us for more information
Justin Maloney
Broker
Highgate Property Investments Brokerage Inc.
51 Jevlan Drive Unit 6a
Vaughan, Ontario L4L 8C2
51 Jevlan Drive Unit 6a
Vaughan, Ontario L4L 8C2
























