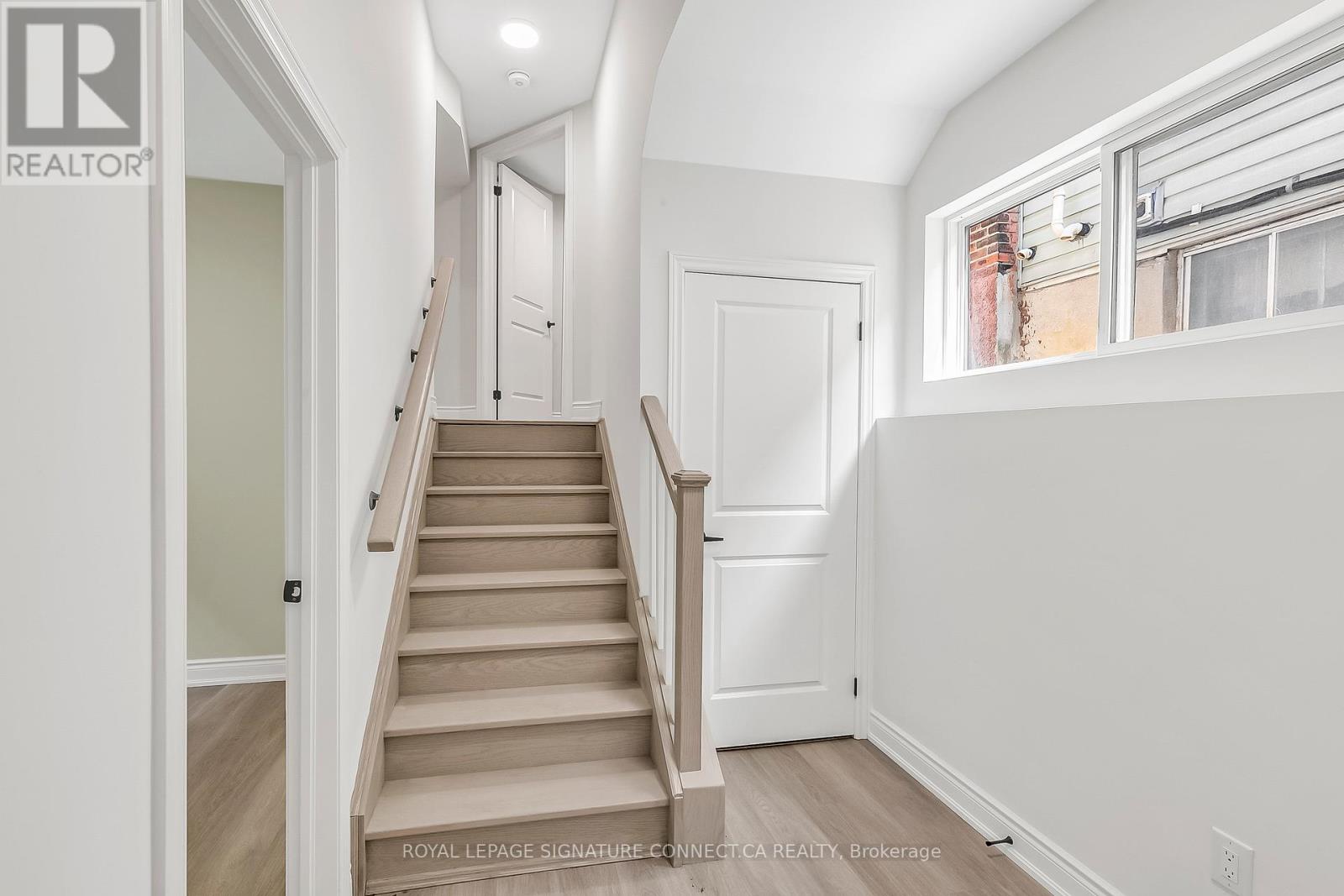Lower - 19 Lambton Avenue Toronto, Ontario M6N 2S2
1 Bedroom
1 Bathroom
699.9943 - 1099.9909 sqft
Fireplace
Central Air Conditioning
Forced Air
$2,000 Monthly
Brand New House for Rent in Rockcliffe-Smythe. Very spacious, large open concept with Ensuite Laundry and 3 piecewashroom. Tons of storage and natural light! High ceilings and Large Windows in each room. Steps toparks, shops and schools, Transit stop right in front of house. 2 separate entrances. walk out tobackyard. (id:24801)
Property Details
| MLS® Number | W11929314 |
| Property Type | Single Family |
| Community Name | Rockcliffe-Smythe |
| AmenitiesNearBy | Hospital, Park, Place Of Worship, Public Transit, Schools |
| ParkingSpaceTotal | 1 |
Building
| BathroomTotal | 1 |
| BedroomsAboveGround | 1 |
| BedroomsTotal | 1 |
| Appliances | Oven, Refrigerator |
| BasementDevelopment | Finished |
| BasementFeatures | Separate Entrance, Walk Out |
| BasementType | N/a (finished) |
| ConstructionStyleAttachment | Detached |
| CoolingType | Central Air Conditioning |
| ExteriorFinish | Stucco, Wood |
| FireplacePresent | Yes |
| FoundationType | Unknown |
| HeatingFuel | Natural Gas |
| HeatingType | Forced Air |
| StoriesTotal | 2 |
| SizeInterior | 699.9943 - 1099.9909 Sqft |
| Type | House |
| UtilityWater | Municipal Water |
Land
| Acreage | No |
| LandAmenities | Hospital, Park, Place Of Worship, Public Transit, Schools |
| Sewer | Sanitary Sewer |
Rooms
| Level | Type | Length | Width | Dimensions |
|---|---|---|---|---|
| Flat | Living Room | 5.48 m | 2.43 m | 5.48 m x 2.43 m |
| Flat | Kitchen | 2.08 m | 2.38 m | 2.08 m x 2.38 m |
| Upper Level | Bedroom | 2.74 m | 2.13 m | 2.74 m x 2.13 m |
Interested?
Contact us for more information
Katelyn Garvey
Salesperson
Royal LePage/j & D Division
477 Mt. Pleasant Road
Toronto, Ontario M4S 2L9
477 Mt. Pleasant Road
Toronto, Ontario M4S 2L9




















