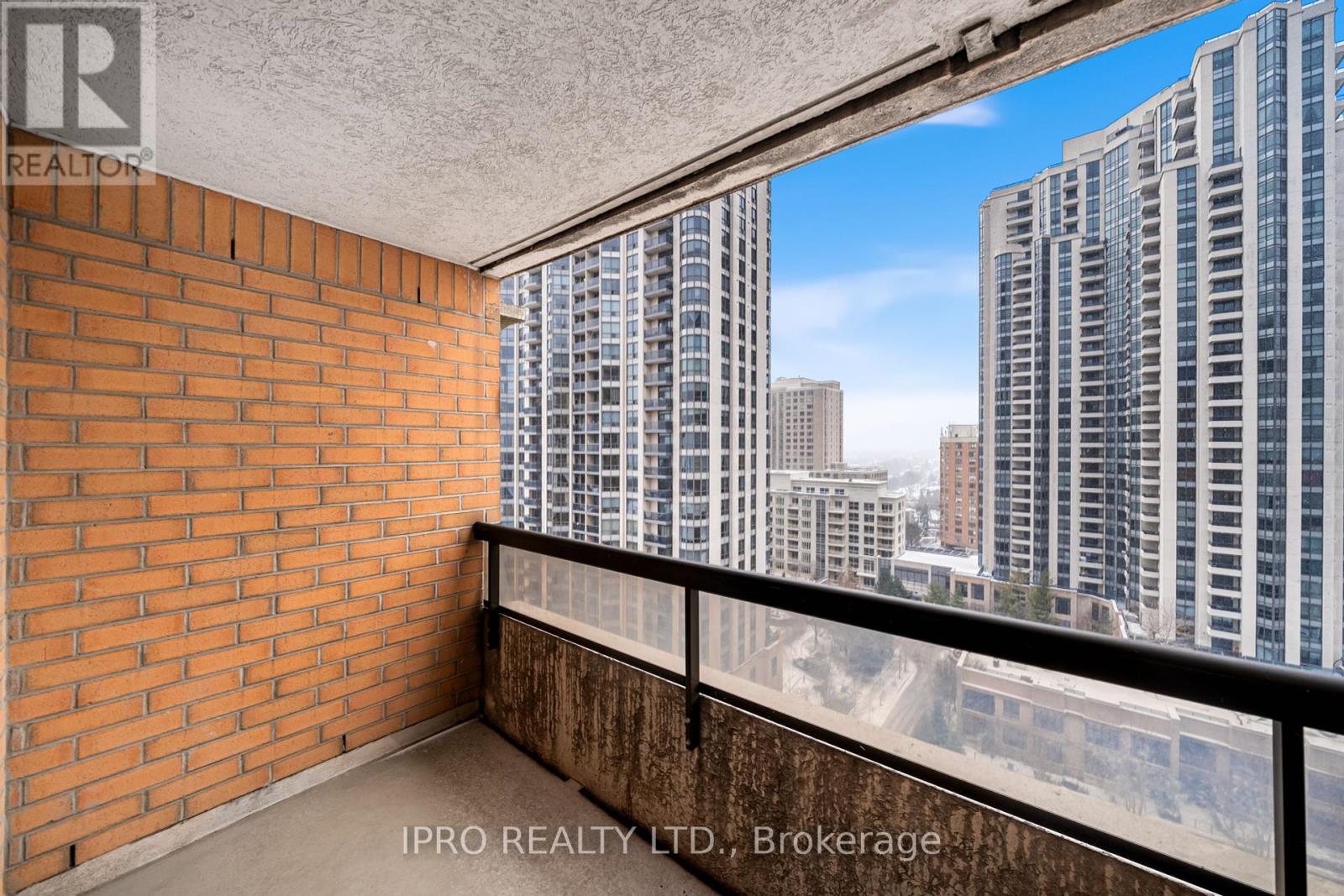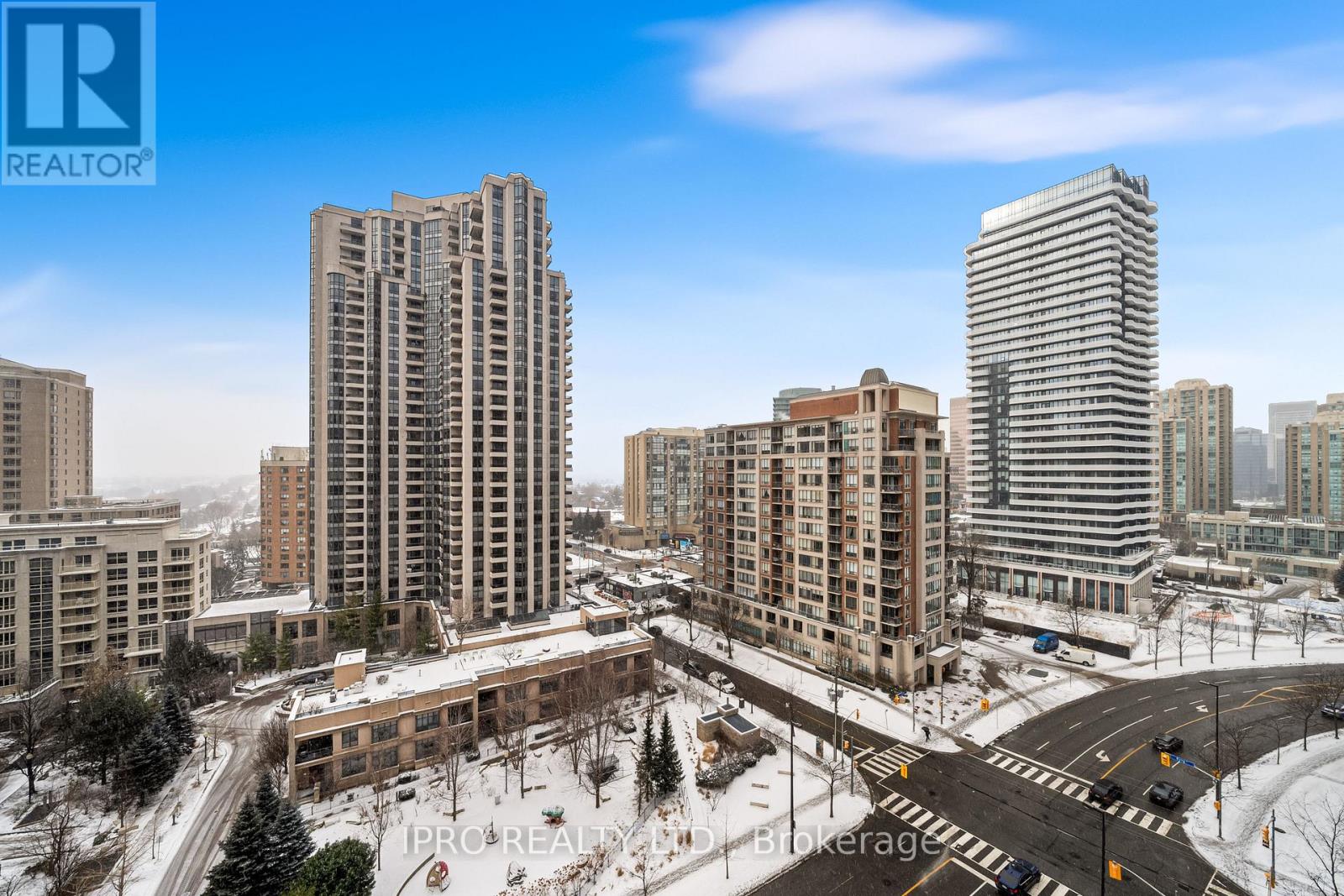1707 - 18 Sommerset Way Toronto, Ontario M2N 6X5
1 Bedroom
1 Bathroom
599.9954 - 698.9943 sqft
Central Air Conditioning
Forced Air
$2,400 Monthly
Tridel Luxurious Condo At Heart Of North York. 651 Sq.Ft.Bright&Spacious 1 Bedroom. Unobstructed City View. Heat, Water, Gas Included. High Ranking School Zone (Mckee & Earl Haig). Walking Distance To Yonge/Finch Subway. 24 Hours Super Market & Restaurants Opposite The Street. Recreation Facilities: Indoor Pool/Sauna/Billiard Room/Gym/Exercise Room/2 Guest Suite/Party Room/Visitor Parking, 24 Hour Gatehouse Security. Friendly & Safe Neighborhood. **** EXTRAS **** Amenities: 24 Hour Concierge, Party Room, Visitor's Parking, Billiard, Pool, Hot Tub, Sauna, Gym. (id:24801)
Property Details
| MLS® Number | C11929388 |
| Property Type | Single Family |
| Community Name | Willowdale East |
| CommunityFeatures | Pets Not Allowed |
| Features | Balcony |
| ParkingSpaceTotal | 1 |
Building
| BathroomTotal | 1 |
| BedroomsAboveGround | 1 |
| BedroomsTotal | 1 |
| Amenities | Car Wash, Exercise Centre, Recreation Centre |
| Appliances | Dryer, Refrigerator, Stove, Washer, Window Coverings |
| CoolingType | Central Air Conditioning |
| ExteriorFinish | Brick, Concrete |
| FlooringType | Tile, Laminate, Ceramic |
| HeatingFuel | Natural Gas |
| HeatingType | Forced Air |
| SizeInterior | 599.9954 - 698.9943 Sqft |
| Type | Apartment |
Parking
| Underground |
Land
| Acreage | No |
Rooms
| Level | Type | Length | Width | Dimensions |
|---|---|---|---|---|
| Ground Level | Foyer | 2.9 m | 1.46 m | 2.9 m x 1.46 m |
| Ground Level | Living Room | 5.76 m | 3.65 m | 5.76 m x 3.65 m |
| Ground Level | Dining Room | 5.76 m | 3.65 m | 5.76 m x 3.65 m |
| Ground Level | Kitchen | 2.44 m | 2.38 m | 2.44 m x 2.38 m |
| Ground Level | Primary Bedroom | 3.9 m | 3.05 m | 3.9 m x 3.05 m |
| Ground Level | Bathroom | 1.5 m | 2.81 m | 1.5 m x 2.81 m |
Interested?
Contact us for more information
Aidin Etemadi
Salesperson
Ipro Realty Ltd.
1396 Don Mills Rd #101 Bldg E
Toronto, Ontario M3B 0A7
1396 Don Mills Rd #101 Bldg E
Toronto, Ontario M3B 0A7























