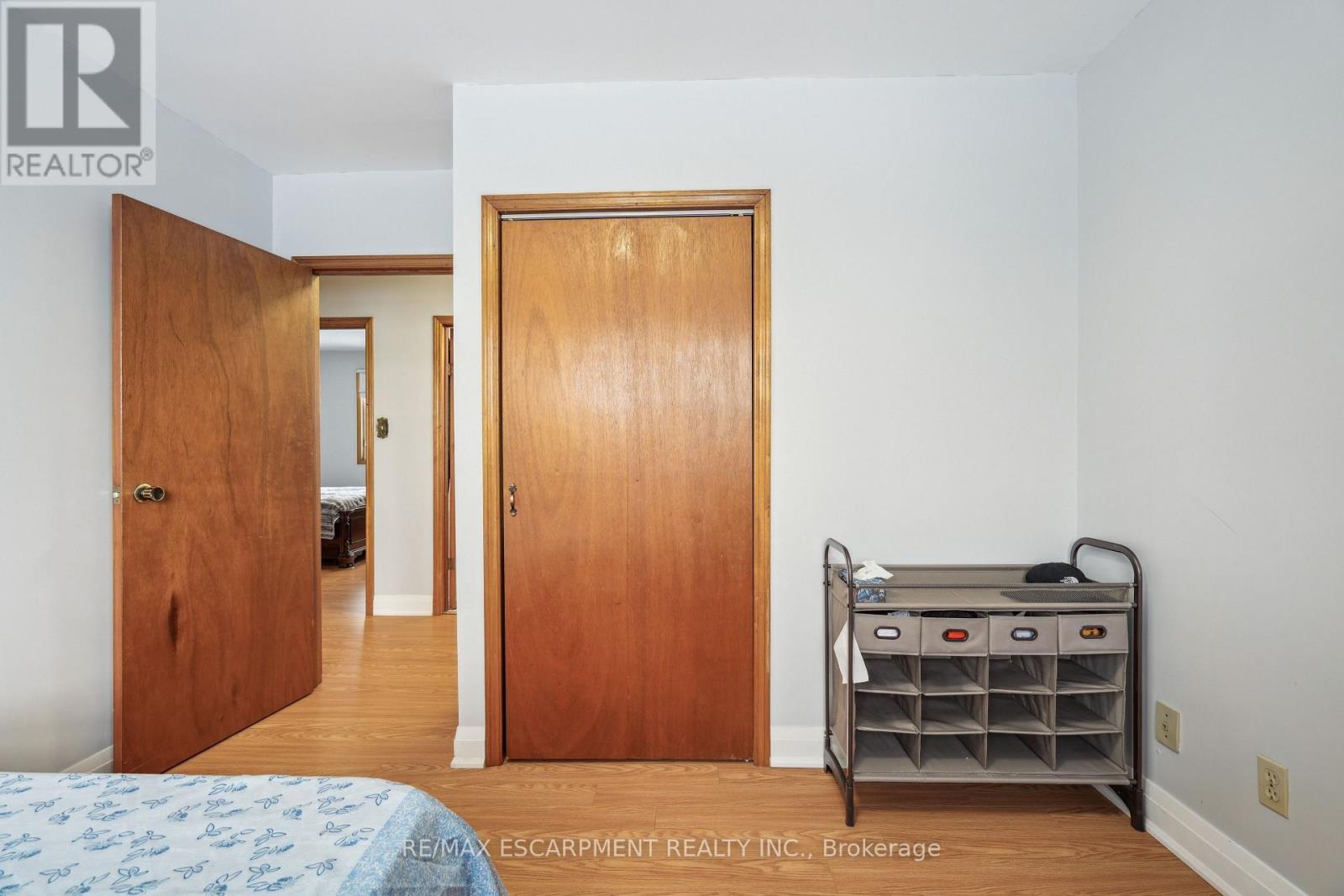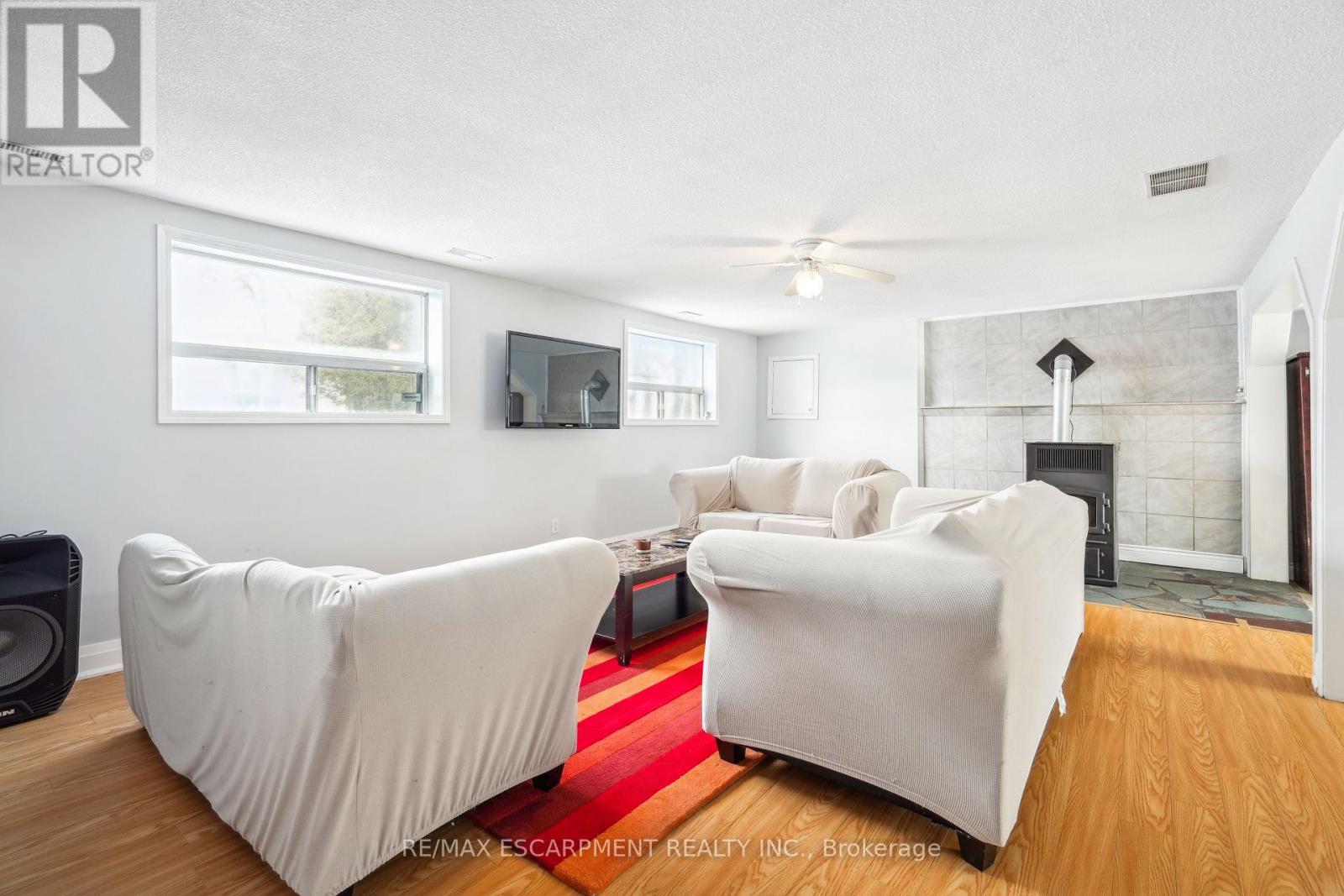515 Brock Road Hamilton, Ontario L9H 5E4
$1,499,000
11.48 ACRES! IN-LAW SUITE!! Welcome to 515 Brock Road, a charming and spacious home that perfectly blends rural tranquility with modern convenience. Situated on an expansive 11.4-acre lot with frontage on two roads, this property offers endless opportunities for outdoor living, hobbies, and relaxation.Step inside this 3+1-bedroom, 2-bathroom raised bungalow to find an inviting and open-concept main floor. The bright living room flows seamlessly into the dining area, creating the perfect space for entertaining family and friends. The generously sized kitchen boasts ample cabinetry and direct access to a private deck, where you can enjoy stunning views of your sprawling property. Three spacious bedrooms and a 4-piece bathroom complete the main floor.The fully finished basement offers incredible versatility, featuring a large and bright living space, a games area, a 3-piece bathroom, and a separate bedroom with plenty of natural light. The in-law suite includes a full kitchen and a separate entrance, making it an ideal space for extended family, guests, or rental income potential. Outdoor enthusiasts will appreciate the two-car attached garage and a driveway with parking for up to six vehicles. The property also includes a Quonset hut, perfect for storage, hobbies, or a workshop. This home is ideally located just minutes from McMaster University and Hospital, making it a great option for families or professionals seeking convenience. Nature lovers will delight in the proximity to conservation areas and nature preserves, providing endless opportunities for hiking, bird-watching, and outdoor exploration. Additionally, the property is close to shopping, restaurants, and parks, offering the perfect balance of rural serenity and urban convenience. Whether youre looking to expand your horizons with outdoor activities or create your dream homestead, this home delivers it all. Dont miss the chance to own this rare gem in Flamborough your slice of paradise awaits! (id:24801)
Property Details
| MLS® Number | X11929335 |
| Property Type | Single Family |
| Community Name | Rural Flamborough |
| ParkingSpaceTotal | 8 |
Building
| BathroomTotal | 2 |
| BedroomsAboveGround | 3 |
| BedroomsBelowGround | 1 |
| BedroomsTotal | 4 |
| Appliances | Dryer, Garage Door Opener, Refrigerator, Stove, Washer |
| ArchitecturalStyle | Bungalow |
| BasementDevelopment | Finished |
| BasementType | Full (finished) |
| ConstructionStyleAttachment | Detached |
| CoolingType | Central Air Conditioning |
| ExteriorFinish | Brick |
| FireplacePresent | Yes |
| FlooringType | Laminate, Tile, Parquet |
| FoundationType | Block |
| HeatingFuel | Propane |
| HeatingType | Forced Air |
| StoriesTotal | 1 |
| SizeInterior | 1099.9909 - 1499.9875 Sqft |
| Type | House |
Parking
| Attached Garage |
Land
| Acreage | No |
| Sewer | Septic System |
| SizeFrontage | 11.48 M |
| SizeIrregular | 11.5 Acre |
| SizeTotalText | 11.5 Acre |
Rooms
| Level | Type | Length | Width | Dimensions |
|---|---|---|---|---|
| Basement | Kitchen | 3.99 m | 1.19 m | 3.99 m x 1.19 m |
| Basement | Laundry Room | 1.68 m | 3.32 m | 1.68 m x 3.32 m |
| Basement | Living Room | 9.02 m | 4.81 m | 9.02 m x 4.81 m |
| Basement | Games Room | 6.58 m | 4.72 m | 6.58 m x 4.72 m |
| Basement | Bedroom 4 | 4.81 m | 4.81 m | 4.81 m x 4.81 m |
| Main Level | Living Room | 4.85 m | 5.3 m | 4.85 m x 5.3 m |
| Main Level | Dining Room | 4.75 m | 4.11 m | 4.75 m x 4.11 m |
| Main Level | Kitchen | 5.3 m | 4.11 m | 5.3 m x 4.11 m |
| Main Level | Primary Bedroom | 3.38 m | 4.11 m | 3.38 m x 4.11 m |
| Main Level | Bedroom 2 | 3.38 m | 3.69 m | 3.38 m x 3.69 m |
| Main Level | Bedroom 3 | 3.35 m | 3.69 m | 3.35 m x 3.69 m |
| Ground Level | Foyer | 1.98 m | 3.44 m | 1.98 m x 3.44 m |
https://www.realtor.ca/real-estate/27816018/515-brock-road-hamilton-rural-flamborough
Interested?
Contact us for more information
Tyler Stewart Dawe
Salesperson
2180 Itabashi Way #4t
Burlington, Ontario L7M 5A5
Arvin Gulacha
Salesperson
1595 Upper James St #4b
Hamilton, Ontario L9B 0H7











































