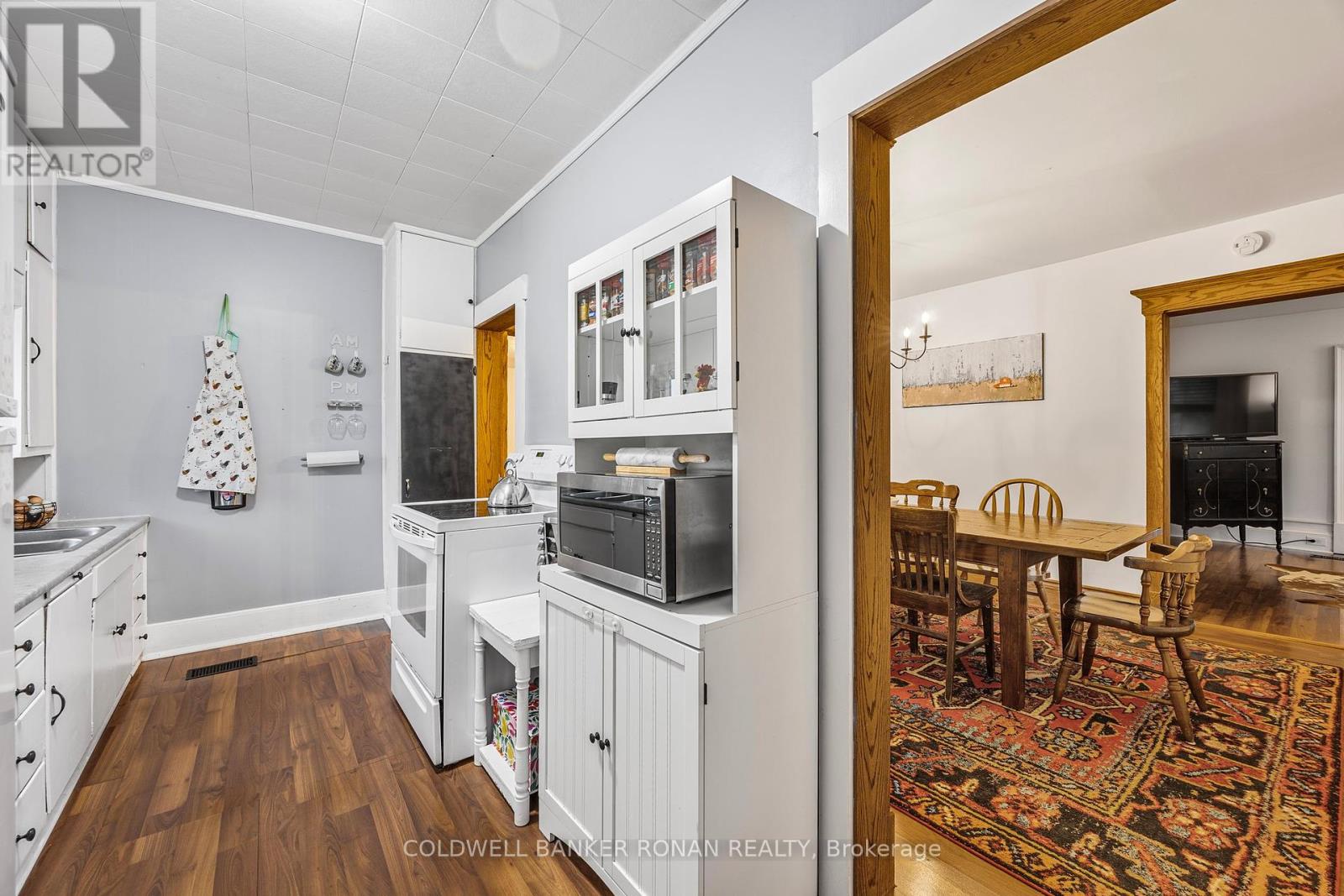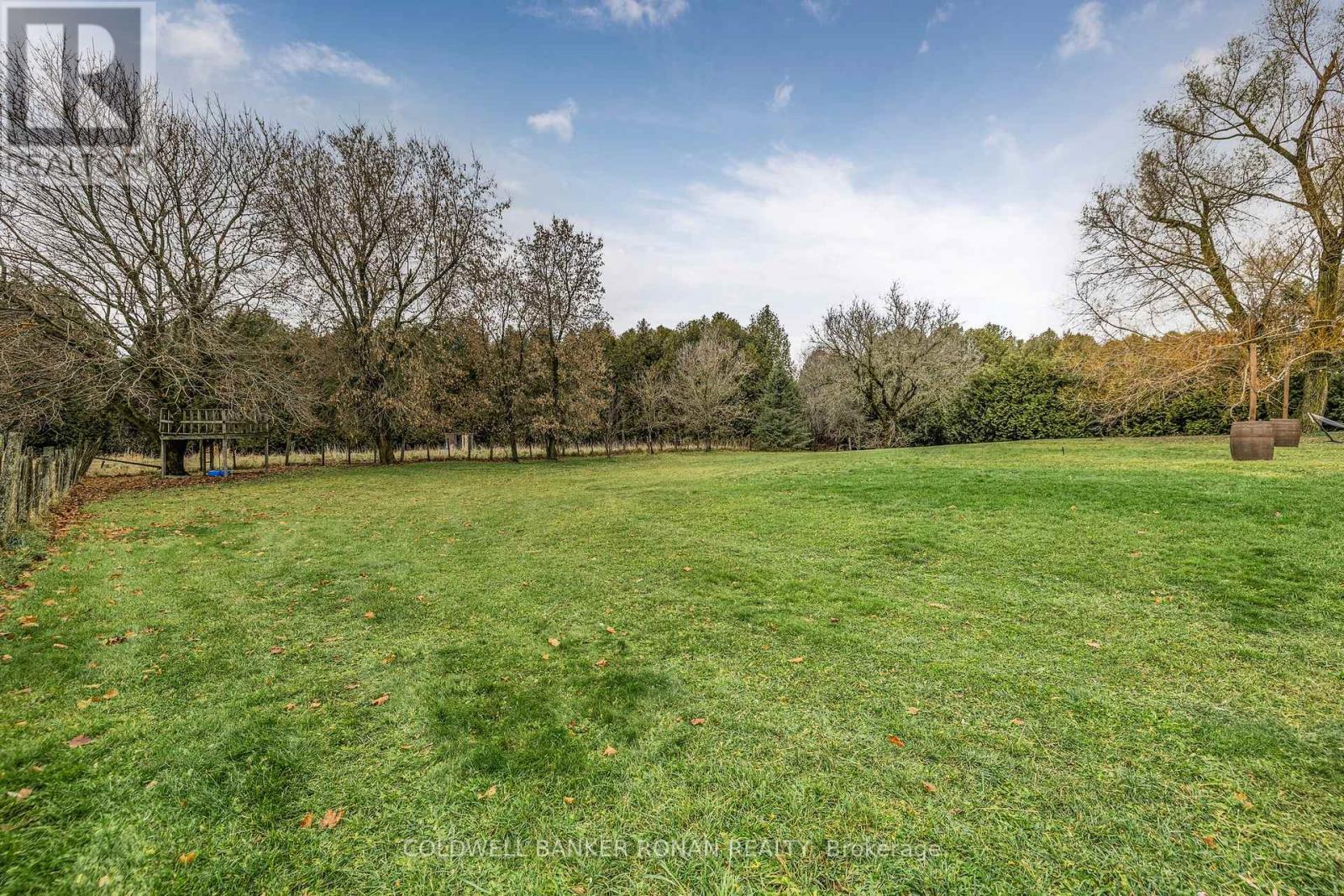625506 Sideroad 15 Melancthon, Ontario L9V 1Z5
$770,000
Perfect for those seeking country living with convenient access to nearby amenities! This charming 2-storey farmhouse sits on a spacious 1 acre property surrounded by trees and farmland in the beautiful township of Melancthon, just 10 minutes from Shelburne. Set back from the road, this character-filled 3 bedroom, 2 bathroom home offers an open concept living/dining area with a cozy corner fireplace and walk out to a large deck with gazebo-a great entertaining space! The large main floor primary bedroom features a secondary walk out to the deck with glass french doors and semi-ensuite washroom. On the second level you will find two good sized bedrooms, an office space with storage and a luxurious washroom with soaker tub and sunset views. Long double wide driveway with ample parking, covered front porch, perennial gardens, sprawling yard space, mature trees, carport, shed, and chicken coop. Bruce trail access just down the road. Walking distance to the Hamlet of Horning's Mills with a baseball diamond and playground. **** EXTRAS **** Double wide exterior door to basement storage area with platform to store snow blower or lawn tractor. Note: New Well Pump 2024. Steel Roof in 2023. AC 2021. (id:24801)
Property Details
| MLS® Number | X11929362 |
| Property Type | Single Family |
| Community Name | Rural Melancthon |
| AmenitiesNearBy | Park |
| ParkingSpaceTotal | 10 |
| Structure | Deck, Shed |
| ViewType | View |
Building
| BathroomTotal | 2 |
| BedroomsAboveGround | 3 |
| BedroomsTotal | 3 |
| BasementDevelopment | Unfinished |
| BasementType | Partial (unfinished) |
| ConstructionStyleAttachment | Detached |
| CoolingType | Central Air Conditioning |
| ExteriorFinish | Vinyl Siding |
| FireplacePresent | Yes |
| FireplaceType | Woodstove |
| FoundationType | Block |
| HeatingFuel | Oil |
| HeatingType | Forced Air |
| StoriesTotal | 2 |
| Type | House |
Land
| Acreage | No |
| LandAmenities | Park |
| Sewer | Septic System |
| SizeDepth | 173 Ft ,1 In |
| SizeFrontage | 252 Ft |
| SizeIrregular | 252 X 173.14 Ft |
| SizeTotalText | 252 X 173.14 Ft |
Rooms
| Level | Type | Length | Width | Dimensions |
|---|---|---|---|---|
| Second Level | Bedroom | 9.6 m | 12.11 m | 9.6 m x 12.11 m |
| Second Level | Office | 12 m | 7.1 m | 12 m x 7.1 m |
| Second Level | Bedroom | 4.7 m | 3.56 m | 4.7 m x 3.56 m |
| Main Level | Primary Bedroom | 5.99 m | 3.5 m | 5.99 m x 3.5 m |
| Main Level | Family Room | 4.38 m | 3.94 m | 4.38 m x 3.94 m |
| Main Level | Dining Room | 4.69 m | 3.4 m | 4.69 m x 3.4 m |
| Main Level | Living Room | 4.21 m | 4.65 m | 4.21 m x 4.65 m |
| Main Level | Foyer | 1.67 m | 1.02 m | 1.67 m x 1.02 m |
| Main Level | Kitchen | 4.7 m | 2.31 m | 4.7 m x 2.31 m |
https://www.realtor.ca/real-estate/27816029/625506-sideroad-15-melancthon-rural-melancthon
Interested?
Contact us for more information
Chantal Varcoe
Broker
367 Victoria Street East
Alliston, Ontario L9R 1J7



































