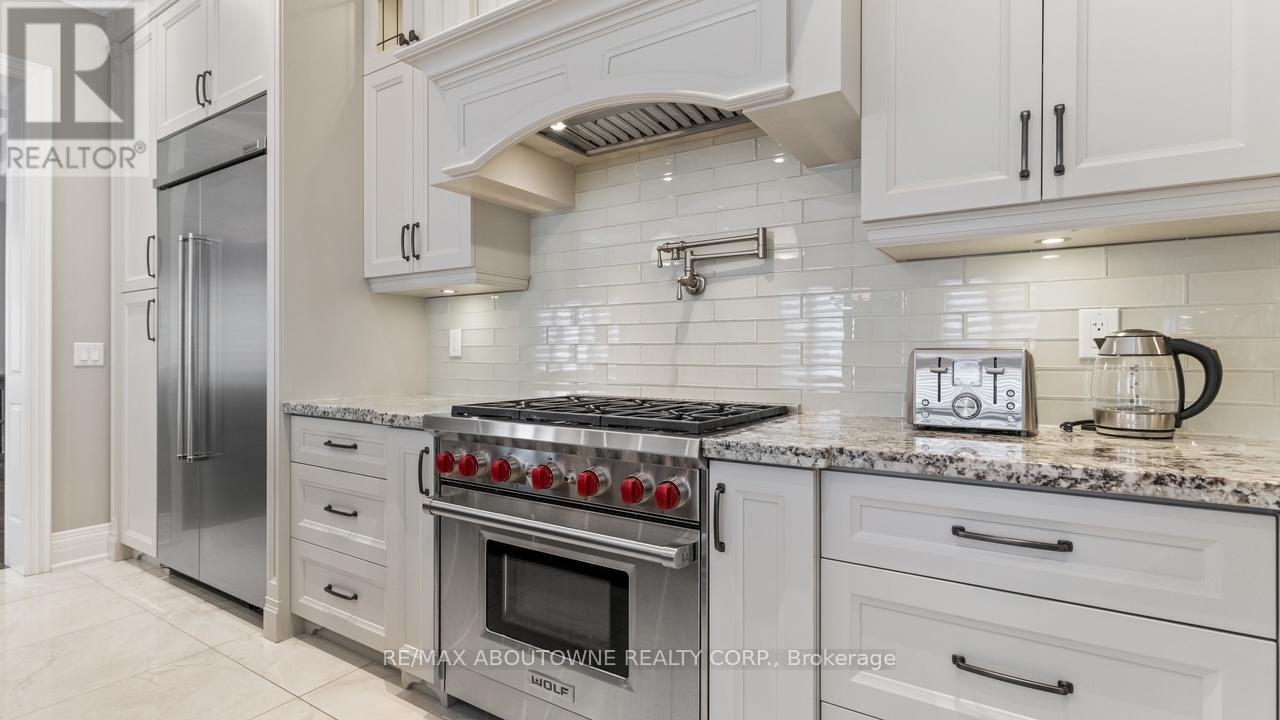81 Brock Street Oakville, Ontario L6K 2Y9
$7,500 Monthly
Situated in a prime location, exceptional living in this fully furnished turnkey semi-detached home in Oakville's prestigious West Harbour community offers the perfect blend of luxury, functionality, and convenience. Just steps from the harbour, Downtown Oakville, Fortinos, fine dining, and boutique shops, walking distance to YMCA, Lake Ontario and highly regarded schools, including Appleby College, St. Thomas Aquinas High School, and WH Morden. Enjoy the charm of a friendly neighbourhood while being close to shops, trails, and major highways like the QEW, 403, 407, and 401. Offering 3,855 total square feet, this 4-bedroom, 5-bathroom home features custom cabinetry, granite countertops, a chefs kitchen with a Wolf 6-burner gas range, stainless steel appliances, and hardwood and porcelain tile floors throughout. The main floor boasts 10-foot ceilings, a gas fireplace, and an open-concept layout ideal for entertaining. The second floor includes spacious bedrooms, with a luxurious primary suite offering a spa-inspired ensuite with a soaker tub, double vanity, and walk-in shower. The fully finished basement adds extra living space, including a wet bar, beverage fridge, and media area. Available for immediate occupancy, this home offers exceptional living in one of Oakville's most sought-after neighbourhoods. **** EXTRAS **** Kitchenaid Fridge, Wolf Stove, Miele Dishwasher, Mini Fridge (id:24801)
Property Details
| MLS® Number | W11929429 |
| Property Type | Single Family |
| Community Name | 1002 - CO Central |
| AmenitiesNearBy | Park, Public Transit, Schools |
| CommunityFeatures | Community Centre |
| Features | Carpet Free |
| ParkingSpaceTotal | 4 |
Building
| BathroomTotal | 5 |
| BedroomsAboveGround | 4 |
| BedroomsTotal | 4 |
| Appliances | Central Vacuum, Garage Door Opener Remote(s) |
| BasementDevelopment | Finished |
| BasementType | N/a (finished) |
| ConstructionStyleAttachment | Semi-detached |
| CoolingType | Central Air Conditioning |
| ExteriorFinish | Brick, Stone |
| FireProtection | Alarm System |
| FireplacePresent | Yes |
| FireplaceTotal | 1 |
| FoundationType | Poured Concrete |
| HalfBathTotal | 1 |
| HeatingFuel | Natural Gas |
| HeatingType | Forced Air |
| StoriesTotal | 2 |
| SizeInterior | 2499.9795 - 2999.975 Sqft |
| Type | House |
| UtilityWater | Municipal Water |
Parking
| Attached Garage |
Land
| Acreage | No |
| LandAmenities | Park, Public Transit, Schools |
| Sewer | Sanitary Sewer |
| SizeDepth | 160 Ft |
| SizeFrontage | 30 Ft |
| SizeIrregular | 30 X 160 Ft |
| SizeTotalText | 30 X 160 Ft|under 1/2 Acre |
| SurfaceWater | Lake/pond |
Rooms
| Level | Type | Length | Width | Dimensions |
|---|---|---|---|---|
| Second Level | Primary Bedroom | 16.11 m | 16.11 m | 16.11 m x 16.11 m |
| Second Level | Bedroom | 11.15 m | 12.93 m | 11.15 m x 12.93 m |
| Second Level | Bedroom | 12.34 m | 9.84 m | 12.34 m x 9.84 m |
| Second Level | Den | 10.6 m | 2 m | 10.6 m x 2 m |
| Third Level | Bedroom | 12.34 m | 5 m | 12.34 m x 5 m |
| Basement | Bathroom | 7.6 m | 4.11 m | 7.6 m x 4.11 m |
| Main Level | Dining Room | 9.3 m | 16.11 m | 9.3 m x 16.11 m |
| Main Level | Kitchen | 13.4 m | 16.11 m | 13.4 m x 16.11 m |
| Main Level | Laundry Room | 8.99 m | 5.68 m | 8.99 m x 5.68 m |
| Main Level | Living Room | 16 m | 22.7 m | 16 m x 22.7 m |
https://www.realtor.ca/real-estate/27816203/81-brock-street-oakville-1002-co-central-1002-co-central
Interested?
Contact us for more information
Mary Garabetian
Salesperson
1235 North Service Rd W #100d
Oakville, Ontario L6M 3G5











































