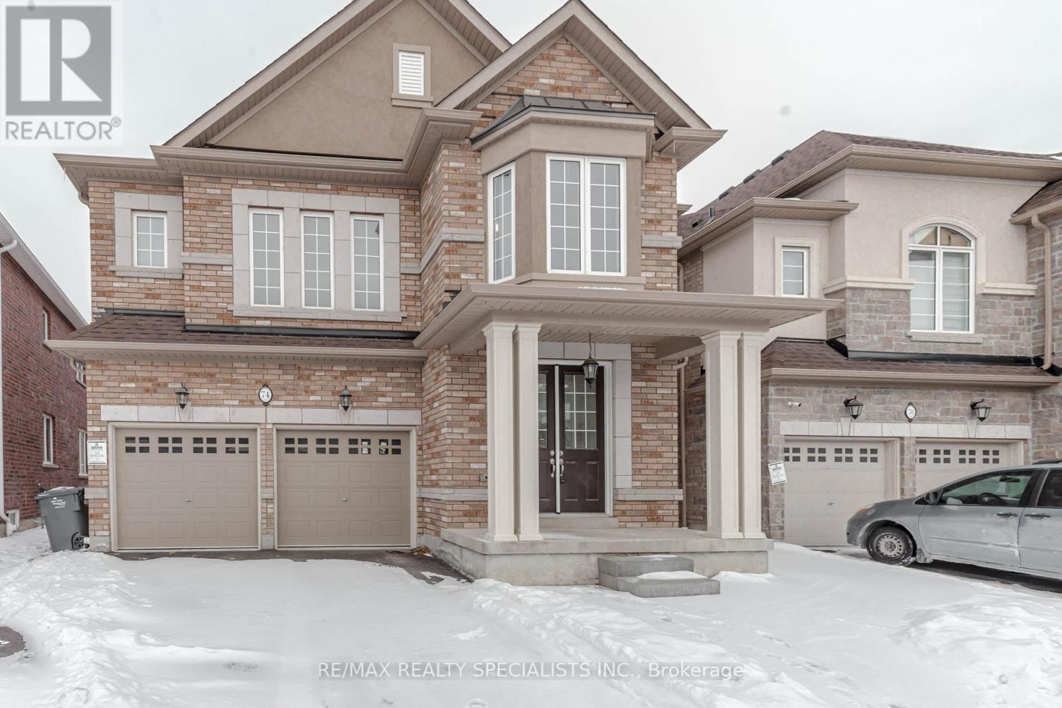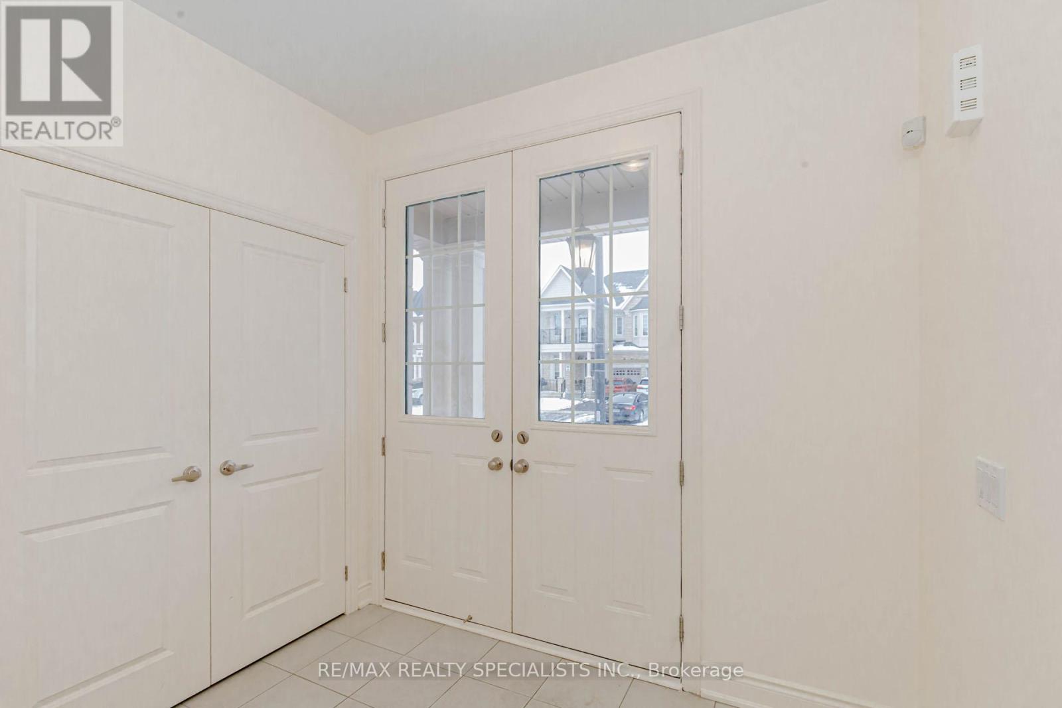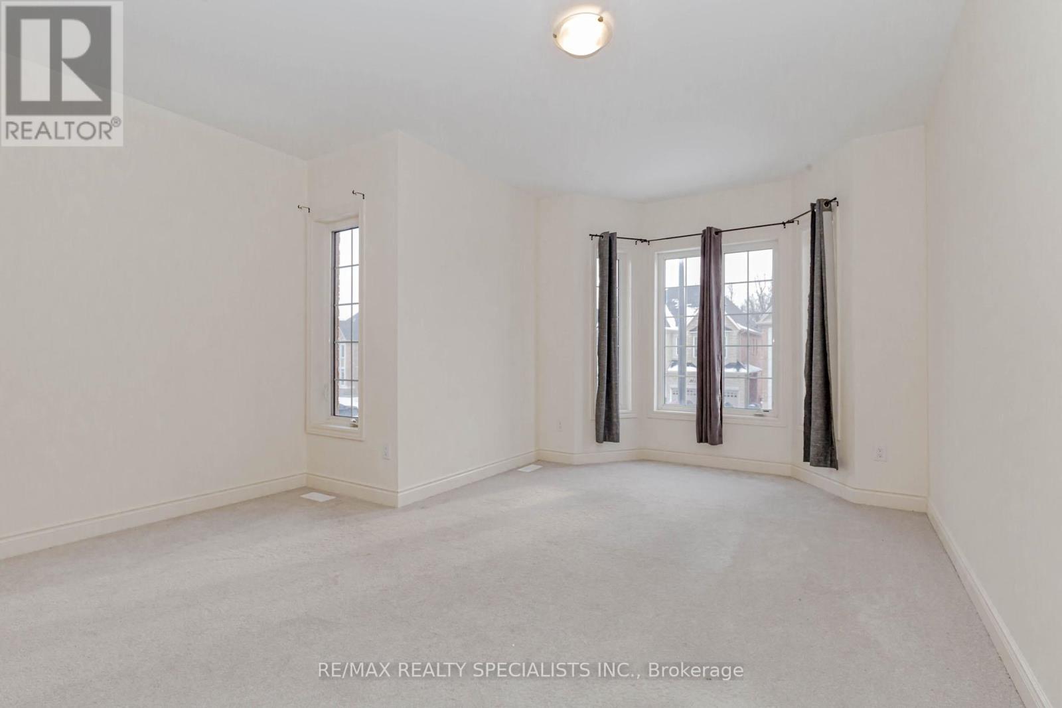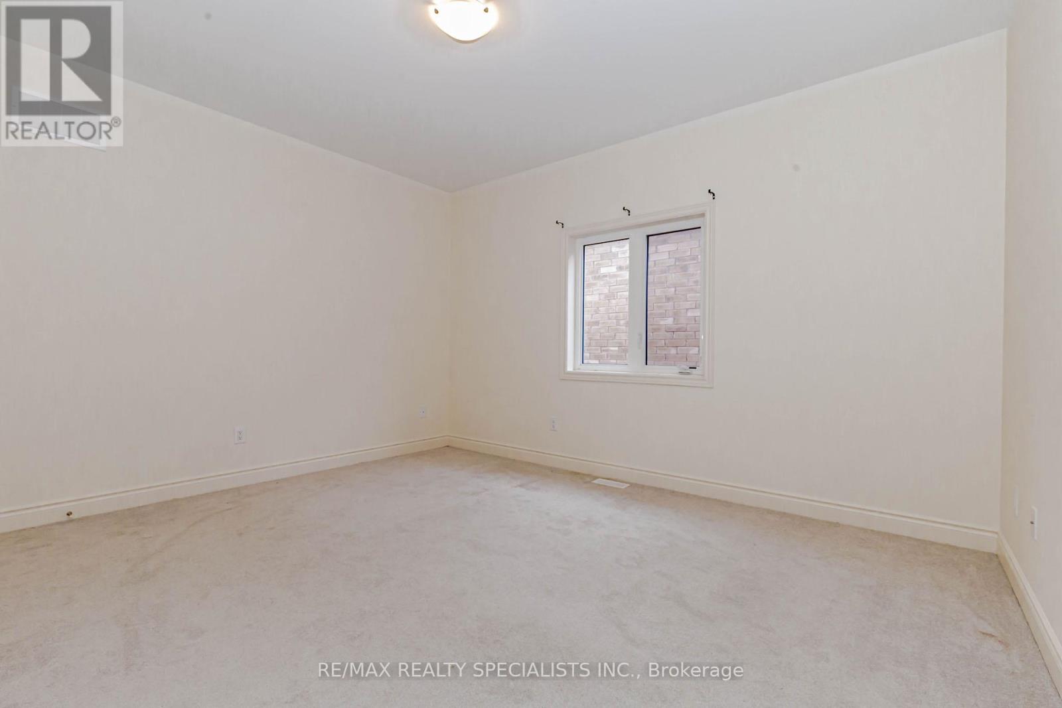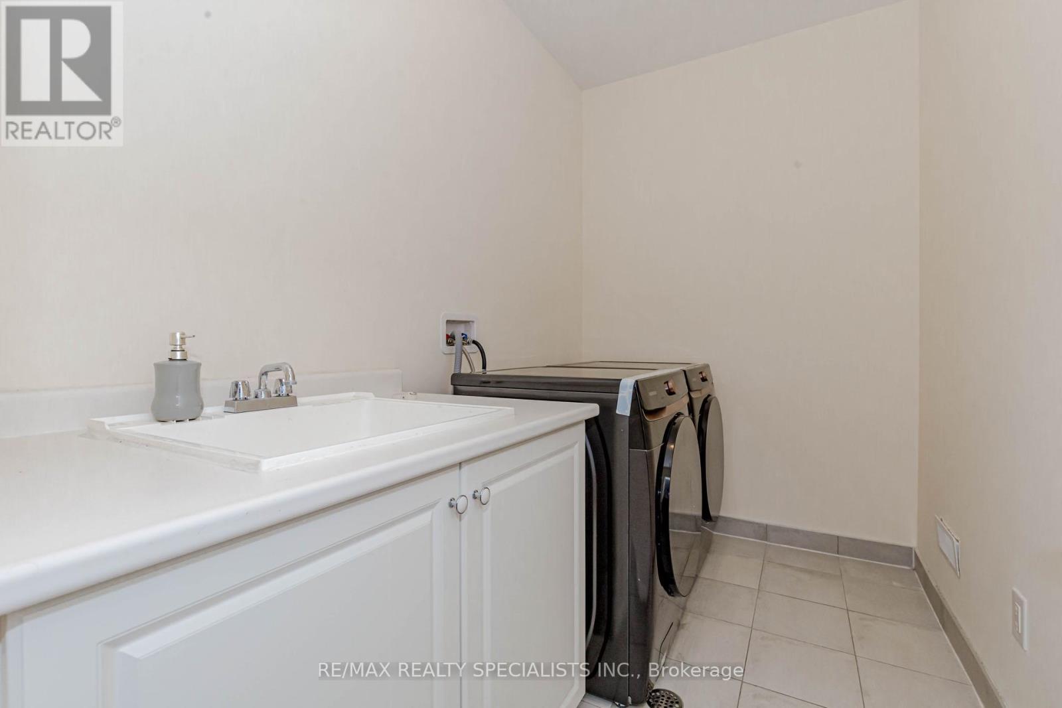Upper - 74 Clockwork Drive Brampton, Ontario L7A 5J1
$3,400 Monthly
Well Laid Out, Bright & 3000+ Sq Ft, 4 BR with 4 Bath Detached Home Located in One of Brampton's Most Sought After Northwest Community providing Ample Space to accommodate Families. Fenced Backyard w/3 Parking Spots. Open Concept with Impressive 9 Ft Ceilings on Main Floor and Second Floor. Functional Main Level with Separate Living, Dining and Family Room, And Upgraded Modern Chef-Delight Kitchen With S/S Appliances. Big Windows, Hardwood on Main Floor, Oak Stairs, Granite Counters, Double Door Entry, Double Car Garage W/Remote W/ Access to The Home. The Main Floor Has a Library or Office Space or Guest Room. Second Floor Has 4 Bed And 3 Baths, the convenience of a Main-Floor Laundry room is a delightful bonus. Beautiful Master Bedroom W/In Closet & 5 Pc Ensuite! Bedroom 2 has its own 3pc ensuite. Bedroom 3 and 4 has 4pc Jack n Jill ensuite. Tenant Pays 60% Utilities. **** EXTRAS **** Highly Sought-After Area, Walking Distance To Bus Transit, Tim Hortons, Indian Frootland, Top-Rated Schools, Library & Much More. (id:24801)
Property Details
| MLS® Number | W11929452 |
| Property Type | Single Family |
| Community Name | Northwest Brampton |
| AmenitiesNearBy | Public Transit, Schools, Park |
| Features | Irregular Lot Size |
| ParkingSpaceTotal | 3 |
Building
| BathroomTotal | 4 |
| BedroomsAboveGround | 4 |
| BedroomsTotal | 4 |
| Appliances | Dishwasher, Dryer, Refrigerator, Stove, Washer |
| ConstructionStyleAttachment | Detached |
| CoolingType | Central Air Conditioning |
| ExteriorFinish | Brick |
| FireplacePresent | Yes |
| FlooringType | Carpeted |
| FoundationType | Poured Concrete |
| HalfBathTotal | 1 |
| HeatingFuel | Natural Gas |
| HeatingType | Forced Air |
| StoriesTotal | 2 |
| SizeInterior | 2999.975 - 3499.9705 Sqft |
| Type | House |
| UtilityWater | Municipal Water |
Parking
| Attached Garage |
Land
| Acreage | No |
| LandAmenities | Public Transit, Schools, Park |
| Sewer | Sanitary Sewer |
| SizeDepth | 90 Ft ,3 In |
| SizeFrontage | 38 Ft ,1 In |
| SizeIrregular | 38.1 X 90.3 Ft |
| SizeTotalText | 38.1 X 90.3 Ft|under 1/2 Acre |
Rooms
| Level | Type | Length | Width | Dimensions |
|---|---|---|---|---|
| Main Level | Family Room | 5.5 m | 5.3 m | 5.5 m x 5.3 m |
| Main Level | Kitchen | 4.5 m | 4.4 m | 4.5 m x 4.4 m |
| Upper Level | Bedroom | 6.4 m | 4.5 m | 6.4 m x 4.5 m |
| Upper Level | Bedroom 2 | 4.5 m | 4.2 m | 4.5 m x 4.2 m |
| Upper Level | Bedroom 3 | 4.7 m | 4.5 m | 4.7 m x 4.5 m |
| Upper Level | Bedroom 4 | 4.6 m | 4.4 m | 4.6 m x 4.4 m |
Utilities
| Cable | Available |
| Sewer | Available |
Interested?
Contact us for more information
Vinay Thind
Salesperson
6850 Millcreek Drive
Mississauga, Ontario L5N 4J9



