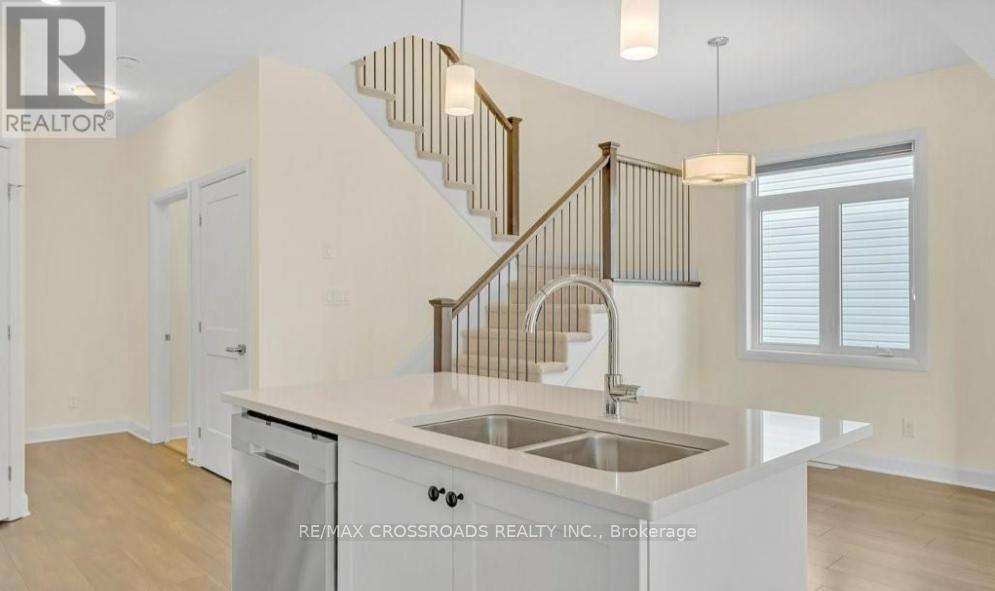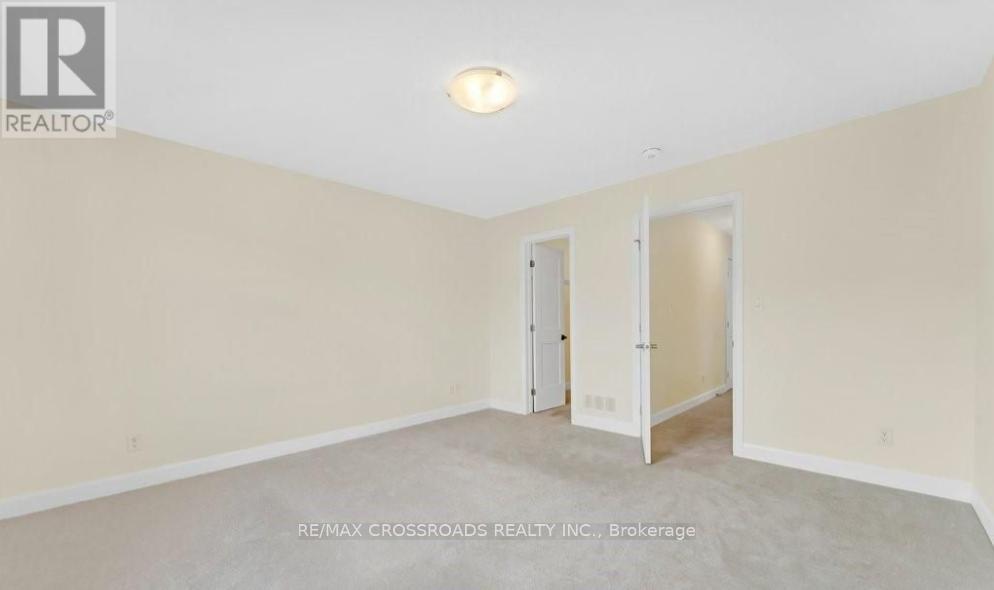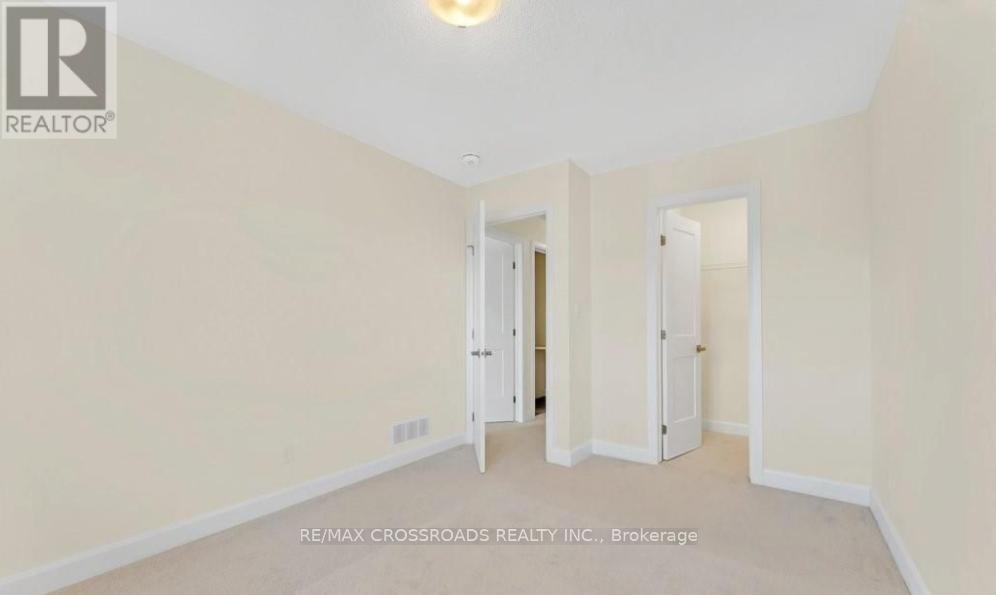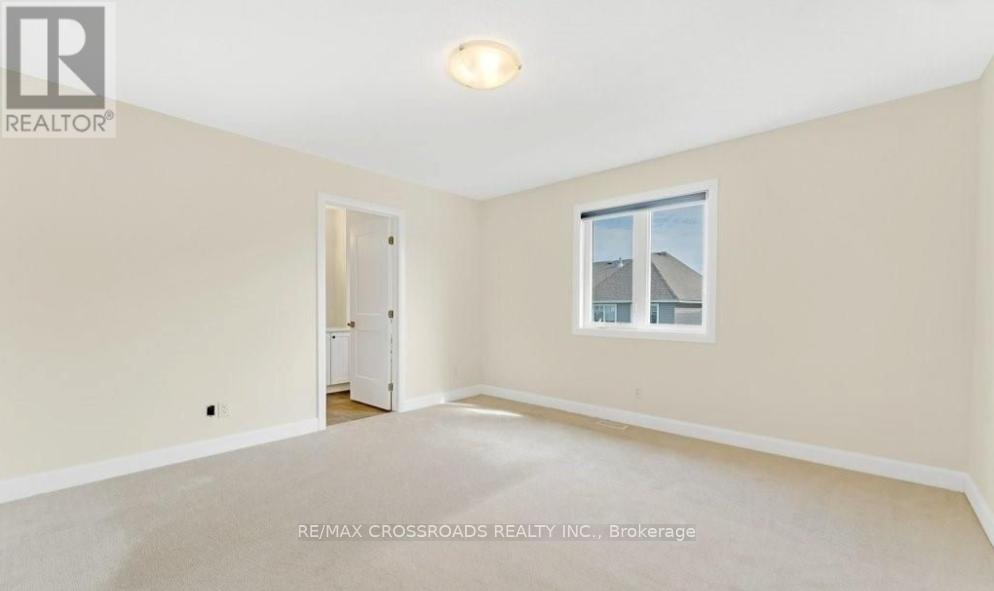1407 Summer Street Kingston, Ontario K7K 0H9
$649,000
Brand new 2 yr old END UNIT townhouse close to 2,000 square feet of living space and is one of the largest models located in the beautiful city of Kingston,. The home features 3 spacious bedrooms, 2 full bathrooms, and 1 half bathroom, along with a bright and bright open-concept living area. The kitchen is a standout with its large island, granite countertops, stainless steel under mount sink, extended upper cabinets, and a generous pantry. Additional highlights include a natural gas fireplace, 9-foot ceilings on the main floor, and pot lights. The property also boasts a single-car garage with interior access, a paved driveway, and a basement bathroom rough-in.Conveniently located just 10 minutes from Queens University /Kingston Hospital, 5 mins to 401,and 4 mins to the Great Cataraqui River, 2 mins away from the Riverview Shopping Centre. The home is equipped with high-quality features including Energy STAR windows, dry walled garage,exterior eaves troughs, and asphalt-paved driveway. The shingles come with a limited lifetime warranty, as does the foundation waterproofing, and the property is protected by a 7-year Tarion warranty, making it an excellent, low-maintenance choice for first time buyers and Investors. (id:24801)
Property Details
| MLS® Number | X11929473 |
| Property Type | Single Family |
| Neigbourhood | Greenwood Park |
| Community Name | Kingston East (Incl Barret Crt) |
| ParkingSpaceTotal | 2 |
Building
| BathroomTotal | 3 |
| BedroomsAboveGround | 3 |
| BedroomsTotal | 3 |
| Appliances | Dishwasher, Dryer, Refrigerator, Stove, Washer |
| BasementDevelopment | Unfinished |
| BasementType | Full (unfinished) |
| ConstructionStyleAttachment | Attached |
| CoolingType | Central Air Conditioning |
| ExteriorFinish | Aluminum Siding, Brick |
| HalfBathTotal | 1 |
| HeatingFuel | Natural Gas |
| HeatingType | Forced Air |
| StoriesTotal | 2 |
| Type | Row / Townhouse |
| UtilityWater | Municipal Water |
Parking
| Attached Garage |
Land
| Acreage | No |
| Sewer | Sanitary Sewer |
| SizeDepth | 104 Ft ,10 In |
| SizeFrontage | 27 Ft ,11 In |
| SizeIrregular | 27.99 X 104.9 Ft |
| SizeTotalText | 27.99 X 104.9 Ft |
Rooms
| Level | Type | Length | Width | Dimensions |
|---|---|---|---|---|
| Second Level | Primary Bedroom | 4.04 m | 4.09 m | 4.04 m x 4.09 m |
| Second Level | Bedroom 2 | 3.1 m | 5.13 m | 3.1 m x 5.13 m |
| Second Level | Bedroom 3 | 2.87 m | 3.78 m | 2.87 m x 3.78 m |
| Second Level | Bathroom | 1.78 m | 4.06 m | 1.78 m x 4.06 m |
| Second Level | Bathroom | 2.95 m | 2.46 m | 2.95 m x 2.46 m |
| Main Level | Living Room | 5.97 m | 6.02 m | 5.97 m x 6.02 m |
| Main Level | Kitchen | 3.15 m | 4.98 m | 3.15 m x 4.98 m |
| Main Level | Eating Area | 3.15 m | 4.98 m | 3.15 m x 4.98 m |
| Main Level | Laundry Room | 3.3 m | 1.68 m | 3.3 m x 1.68 m |
| Main Level | Bathroom | Measurements not available |
Interested?
Contact us for more information
Mathany Ganesh
Salesperson
312 - 305 Milner Avenue
Toronto, Ontario M1B 3V4









































