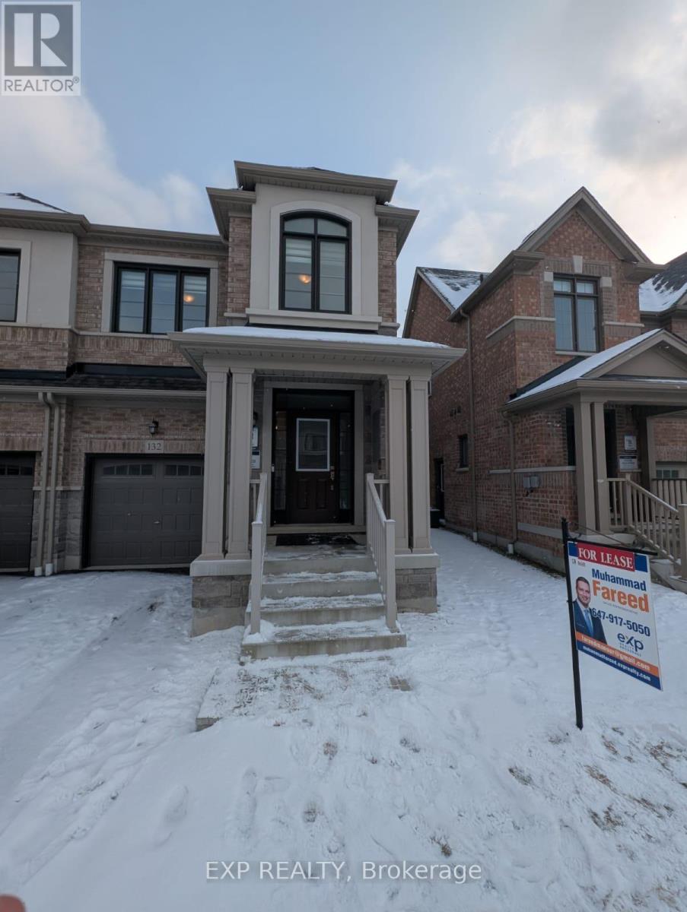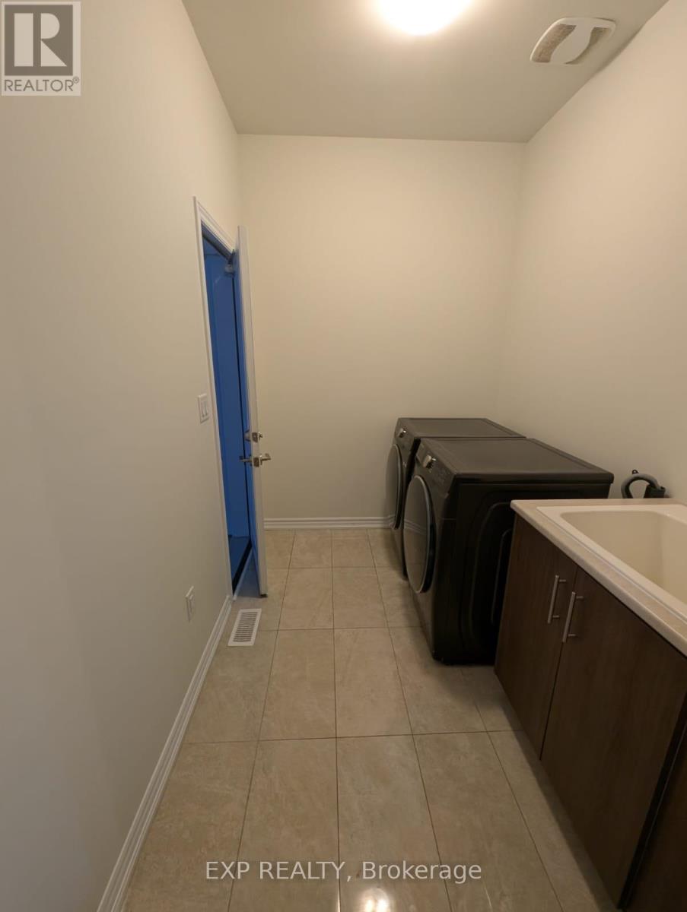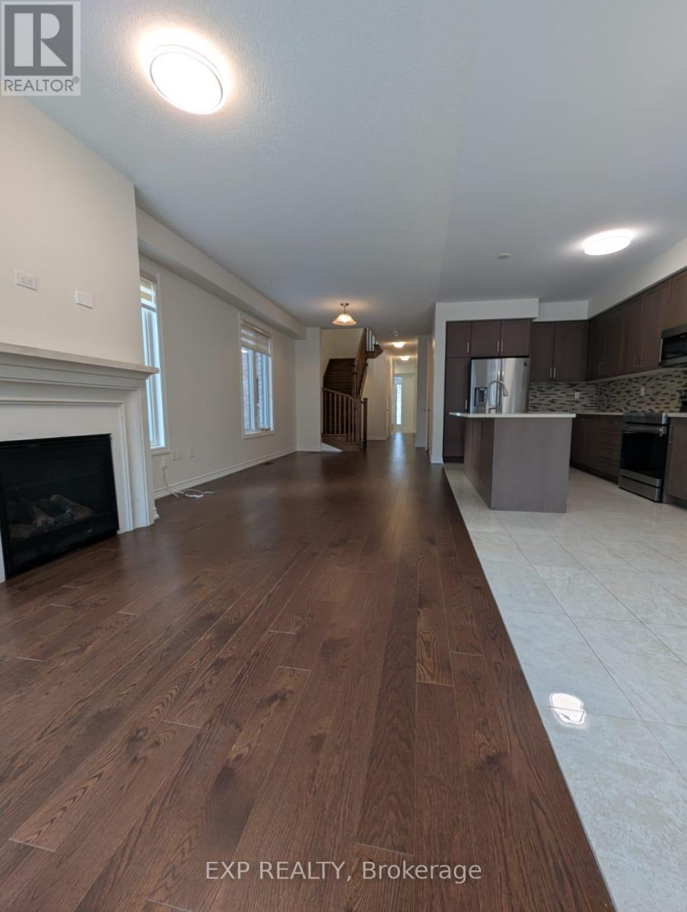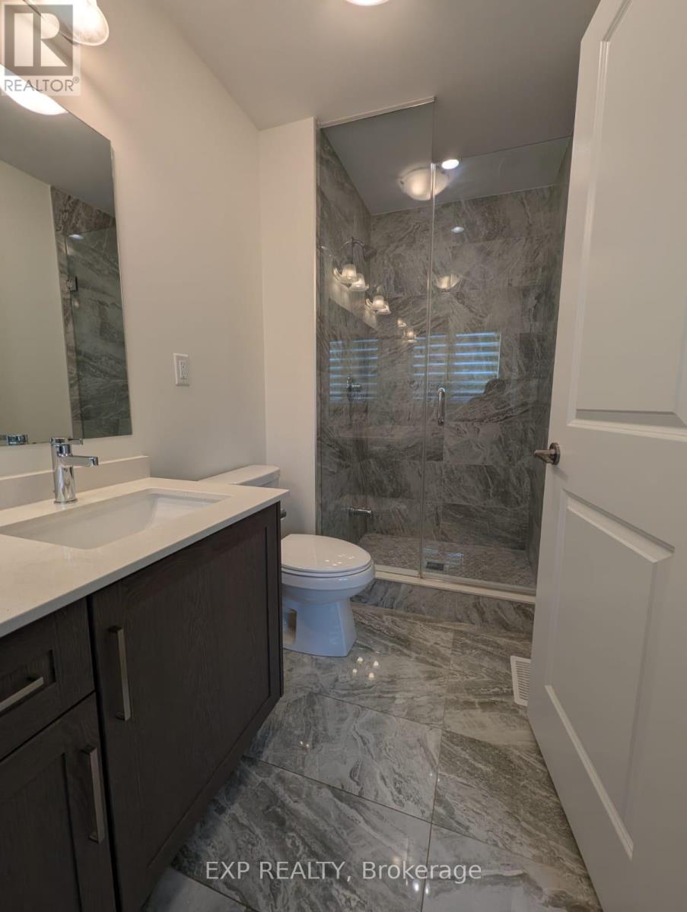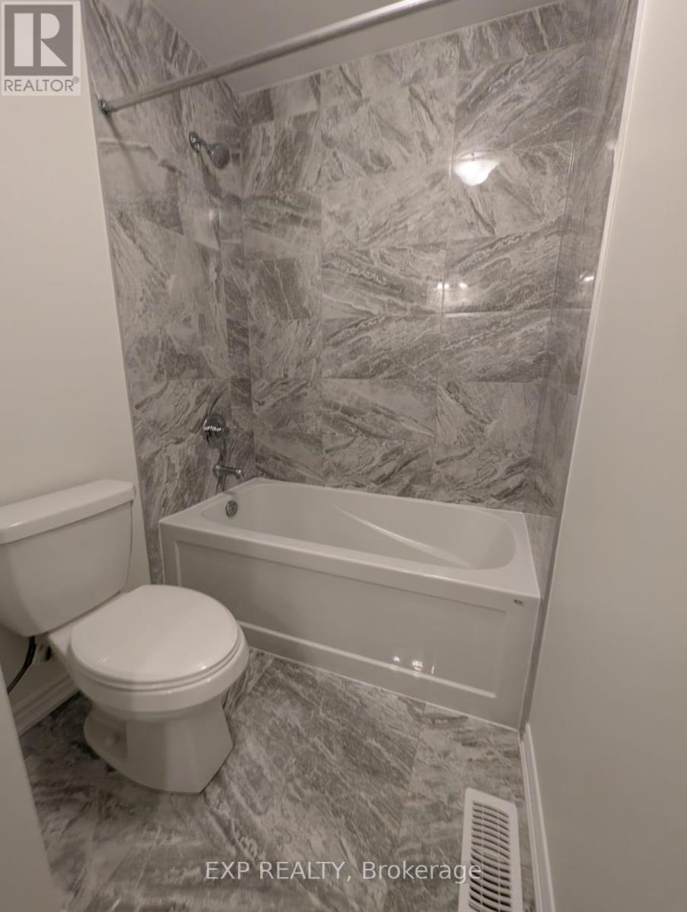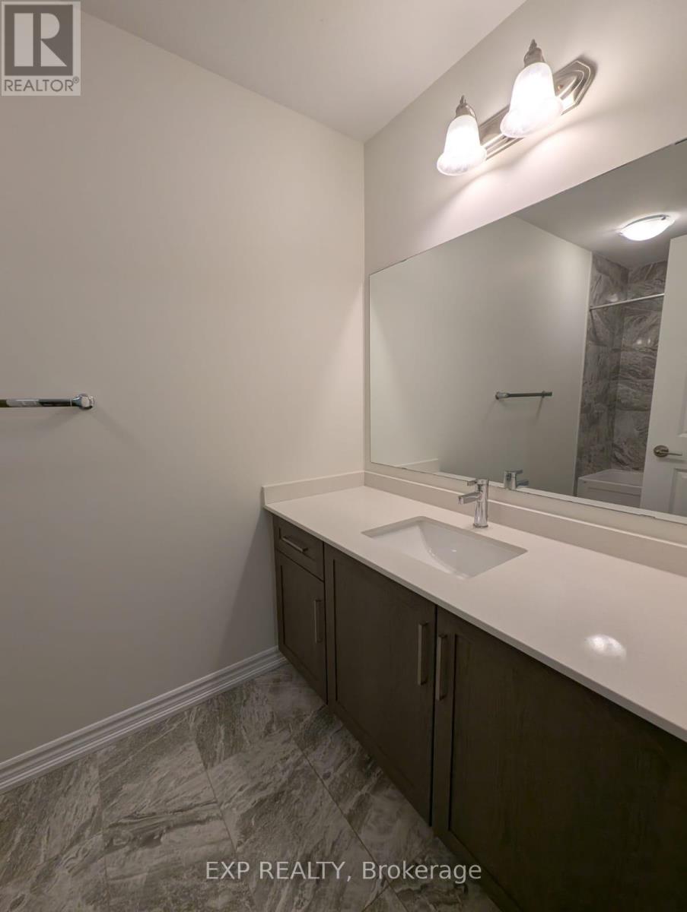132 Laing Drive Whitby, Ontario L1P 0N5
4 Bedroom
3 Bathroom
Fireplace
Central Air Conditioning, Ventilation System
Forced Air
$3,200 Monthly
Almost New Semi Detached House with 4 Bedrooms & 2.5 Baths. The house is freshly painted & very well maintained & clean. There are a lot of interior upgrades, fireplace, deck etc. In One Of The Most Desirable Areas Of Whitby Right At The Border Of Ajax & Very Close To Hwy 412, 401 & 407. This Bright And Spacious Semi Features 9' Ceilings Throughout The Main Floor With Tons Of Natural Light. Short Drive To The Whitby Go Train Station. Ideal for small family with school nearby walking distance. (id:24801)
Property Details
| MLS® Number | E11929705 |
| Property Type | Single Family |
| Community Name | Rural Whitby |
| AmenitiesNearBy | Place Of Worship, Schools |
| ParkingSpaceTotal | 2 |
Building
| BathroomTotal | 3 |
| BedroomsAboveGround | 4 |
| BedroomsTotal | 4 |
| BasementDevelopment | Unfinished |
| BasementType | N/a (unfinished) |
| ConstructionStyleAttachment | Semi-detached |
| CoolingType | Central Air Conditioning, Ventilation System |
| ExteriorFinish | Brick |
| FireplacePresent | Yes |
| FlooringType | Hardwood, Carpeted |
| FoundationType | Poured Concrete |
| HalfBathTotal | 1 |
| HeatingFuel | Natural Gas |
| HeatingType | Forced Air |
| StoriesTotal | 2 |
| Type | House |
| UtilityWater | Municipal Water |
Parking
| Garage |
Land
| Acreage | No |
| LandAmenities | Place Of Worship, Schools |
| Sewer | Sanitary Sewer |
| SizeDepth | 100 Ft ,8 In |
| SizeFrontage | 24 Ft ,7 In |
| SizeIrregular | 24.6 X 100.7 Ft |
| SizeTotalText | 24.6 X 100.7 Ft |
Rooms
| Level | Type | Length | Width | Dimensions |
|---|---|---|---|---|
| Second Level | Primary Bedroom | 3.99 m | 4.91 m | 3.99 m x 4.91 m |
| Second Level | Bedroom 2 | 3.1 m | 3.05 m | 3.1 m x 3.05 m |
| Second Level | Bedroom 3 | 2.47 m | 3.63 m | 2.47 m x 3.63 m |
| Second Level | Bedroom 4 | 2.78 m | 3.54 m | 2.78 m x 3.54 m |
| Main Level | Living Room | 2.77 m | 5.36 m | 2.77 m x 5.36 m |
| Main Level | Dining Room | 2.77 m | 3.57 m | 2.77 m x 3.57 m |
| Main Level | Kitchen | 2.83 m | 3.9 m | 2.83 m x 3.9 m |
| Main Level | Eating Area | 2.83 m | 3.6 m | 2.83 m x 3.6 m |
https://www.realtor.ca/real-estate/27816655/132-laing-drive-whitby-rural-whitby
Interested?
Contact us for more information
Muhammad Fareed
Salesperson
Exp Realty
4711 Yonge St 10th Flr, 106430
Toronto, Ontario M2N 6K8
4711 Yonge St 10th Flr, 106430
Toronto, Ontario M2N 6K8


