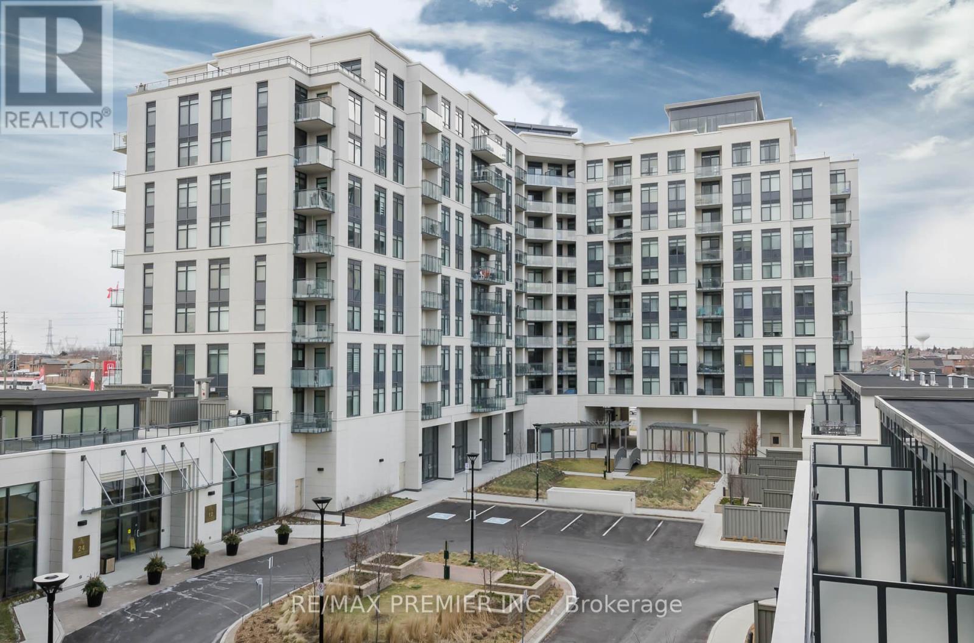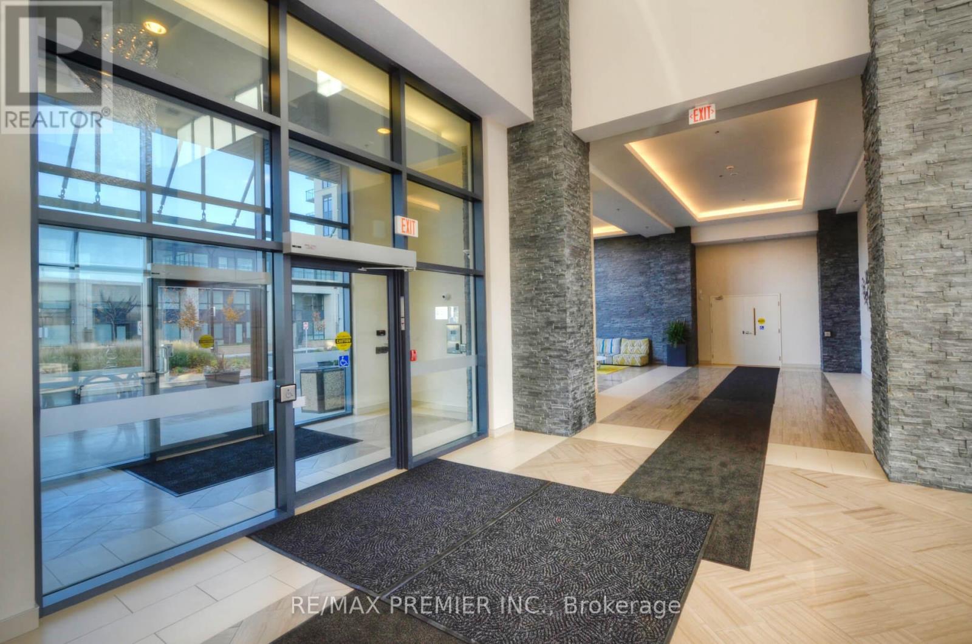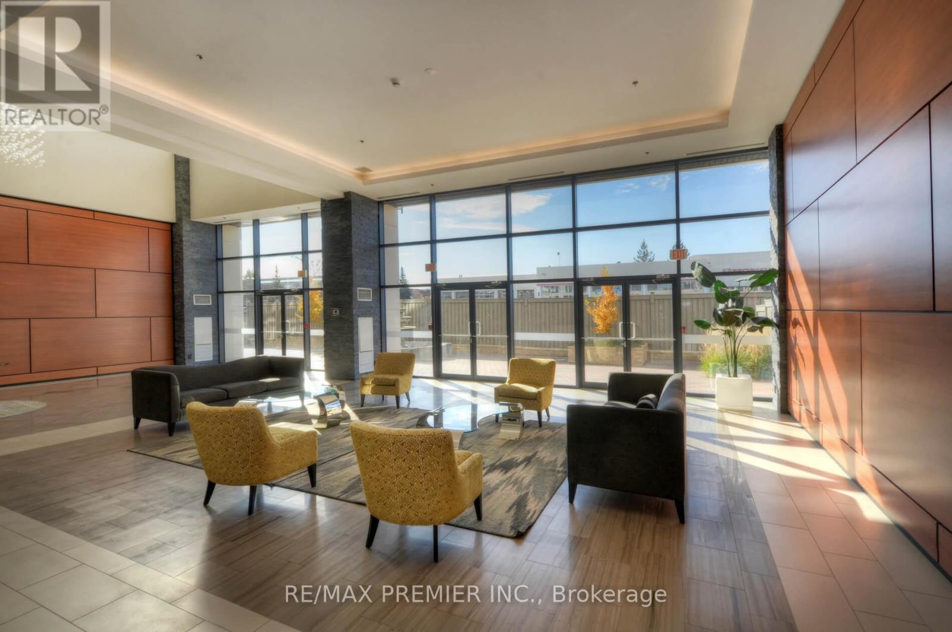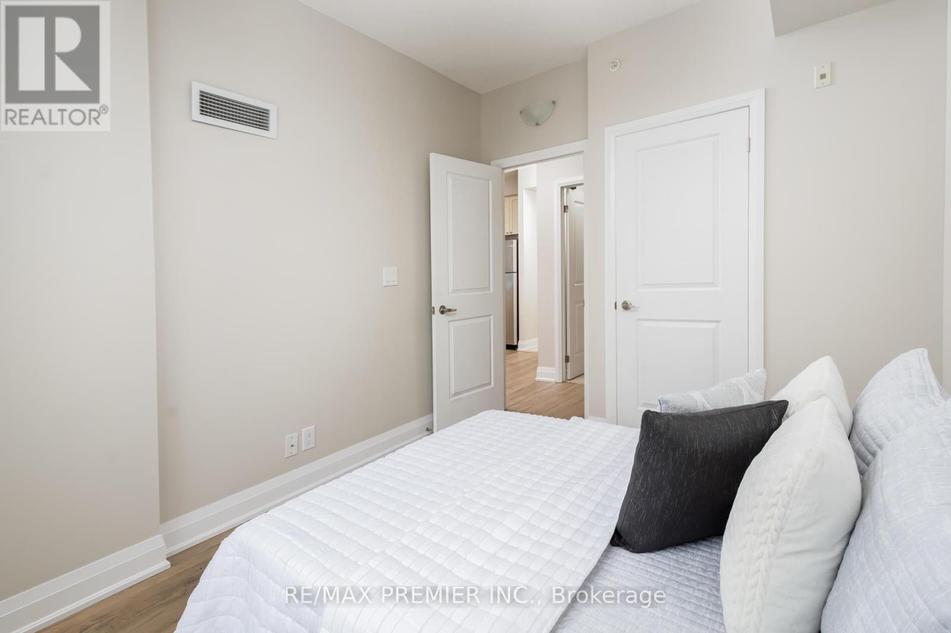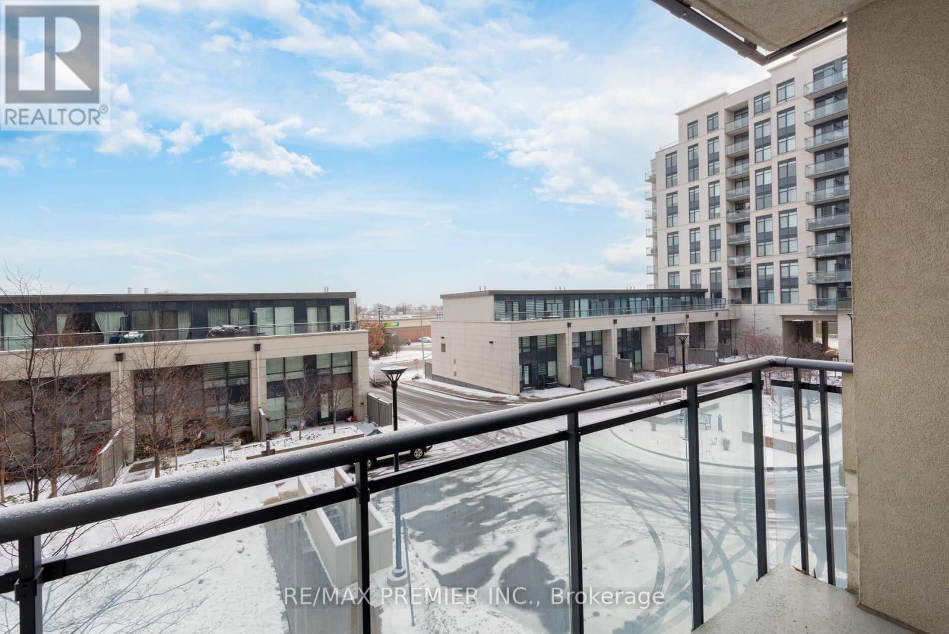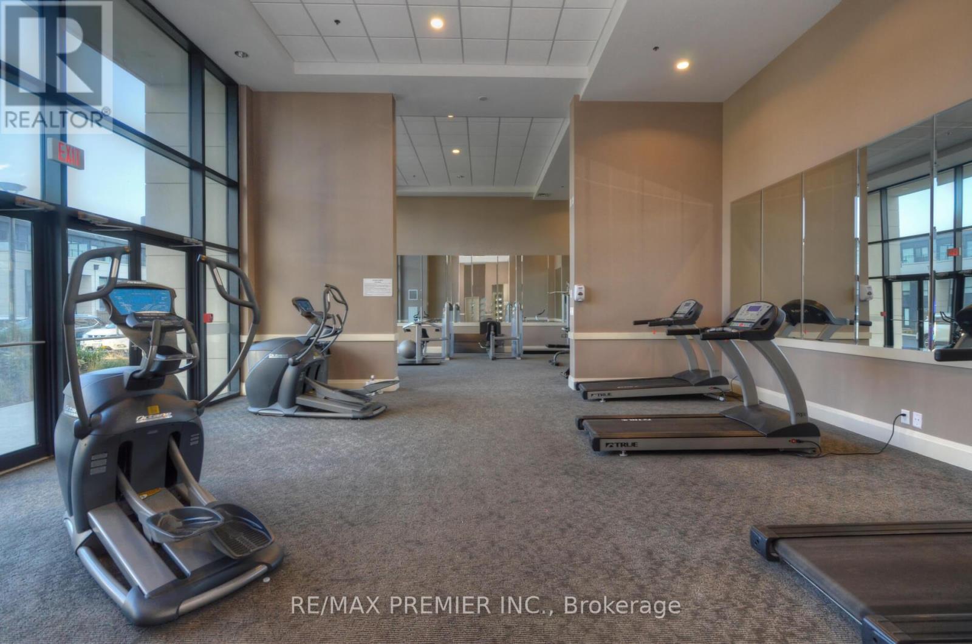209 - 12 Woodstream Boulevard Vaughan, Ontario L4L 8C3
$588,900Maintenance, Heat, Water, Insurance, Parking
$409.04 Monthly
Maintenance, Heat, Water, Insurance, Parking
$409.04 MonthlyYou should see it now - Wow! This immaculate 1+1 bedroom condo will impress you the moment you walk in. No wasted space, having an extra den or office or nursery, facing the courtyard with lots of sunshine. Spacious bedroom with a walk-in closet, Eat-in Kitchen with Breakfast Bar, Tall Kitchen Cupboards with ample space, Quartz Counters & Ceramic Backsplash, a lot of amenities, with 2 gyms, party room, rooftop patio to BBQ on with guests, 24-hour concierge, guest suites available for your overnight guests. One of the lowest Mtce Fees, Immediate or Flexible Possession Available. A must-see shows 10+++ Immaculate Move in Condition, Freshly painted. You won't be disappointed. Close to all amenities, 12 minutes to Airport + minutes to Highways, All Amenities, T.T.C., Plazas, Schools & Parks. **** EXTRAS **** Updated Vinyl Floors (2023) Freshly Painted, Updated Kitchen Tall Cupboards, SS Appliances, Window Coverings, Quartz Countertops in Kitchen & Bathroom. (id:24801)
Property Details
| MLS® Number | N11929698 |
| Property Type | Single Family |
| Community Name | Vaughan Grove |
| AmenitiesNearBy | Public Transit, Schools |
| CommunityFeatures | Pet Restrictions |
| Features | Balcony, In Suite Laundry |
| ParkingSpaceTotal | 1 |
Building
| BathroomTotal | 1 |
| BedroomsAboveGround | 1 |
| BedroomsBelowGround | 1 |
| BedroomsTotal | 2 |
| Appliances | Dishwasher, Dryer, Microwave, Oven, Refrigerator, Stove, Washer, Window Coverings |
| CoolingType | Central Air Conditioning |
| ExteriorFinish | Concrete |
| FlooringType | Laminate |
| HeatingFuel | Natural Gas |
| HeatingType | Forced Air |
| SizeInterior | 599.9954 - 698.9943 Sqft |
| Type | Apartment |
Parking
| Underground |
Land
| Acreage | No |
| LandAmenities | Public Transit, Schools |
Rooms
| Level | Type | Length | Width | Dimensions |
|---|---|---|---|---|
| Main Level | Living Room | 2.71 m | 2.92 m | 2.71 m x 2.92 m |
| Main Level | Dining Room | 3.2 m | 2.64 m | 3.2 m x 2.64 m |
| Main Level | Kitchen | 2.1 m | 3 m | 2.1 m x 3 m |
| Main Level | Primary Bedroom | 2.77 m | 3.61 m | 2.77 m x 3.61 m |
| Main Level | Den | 2.1 m | 1.85 m | 2.1 m x 1.85 m |
Interested?
Contact us for more information
Vesna Kolenc
Salesperson
9100 Jane St Bldg L #77
Vaughan, Ontario L4K 0A4


