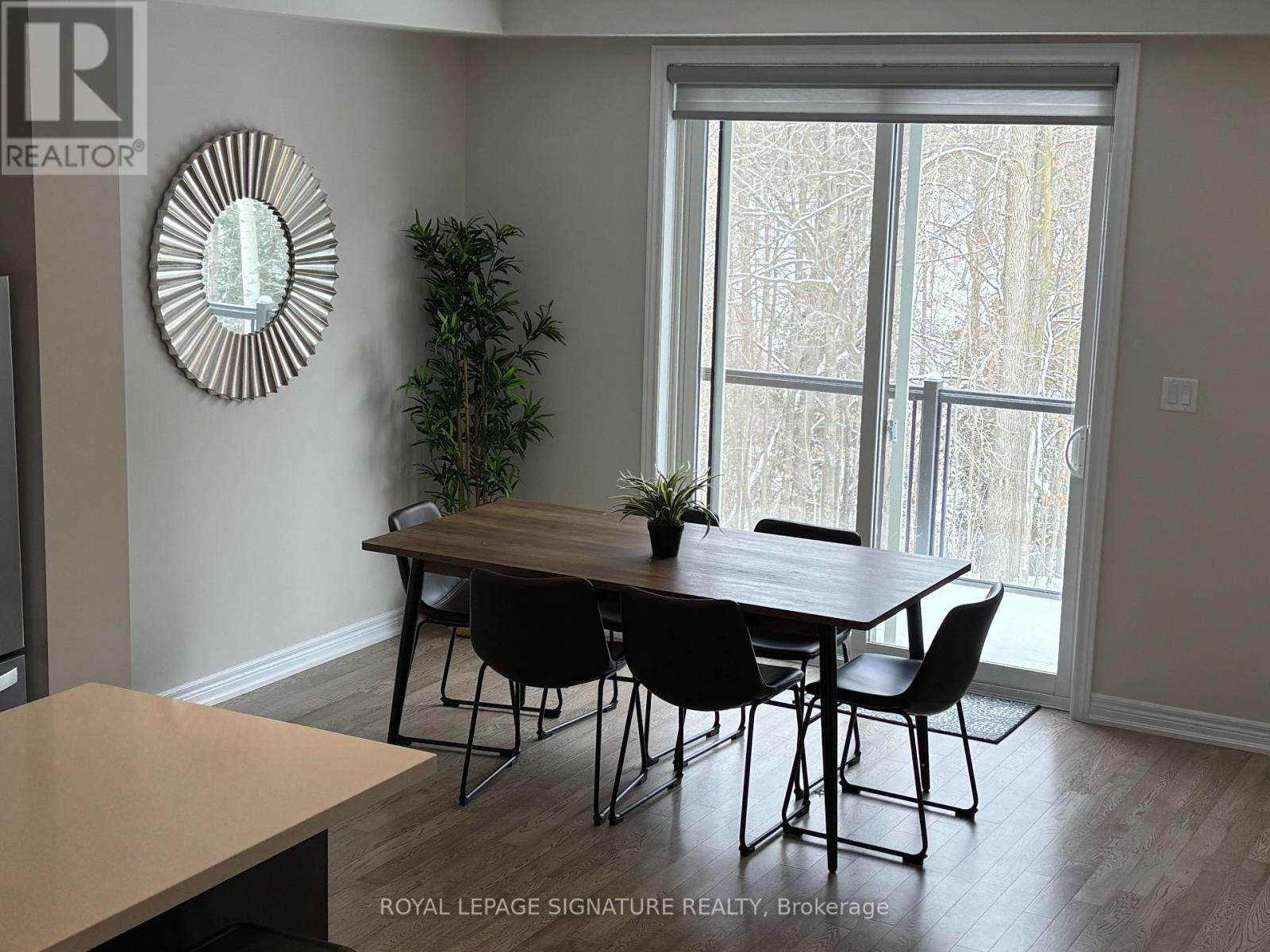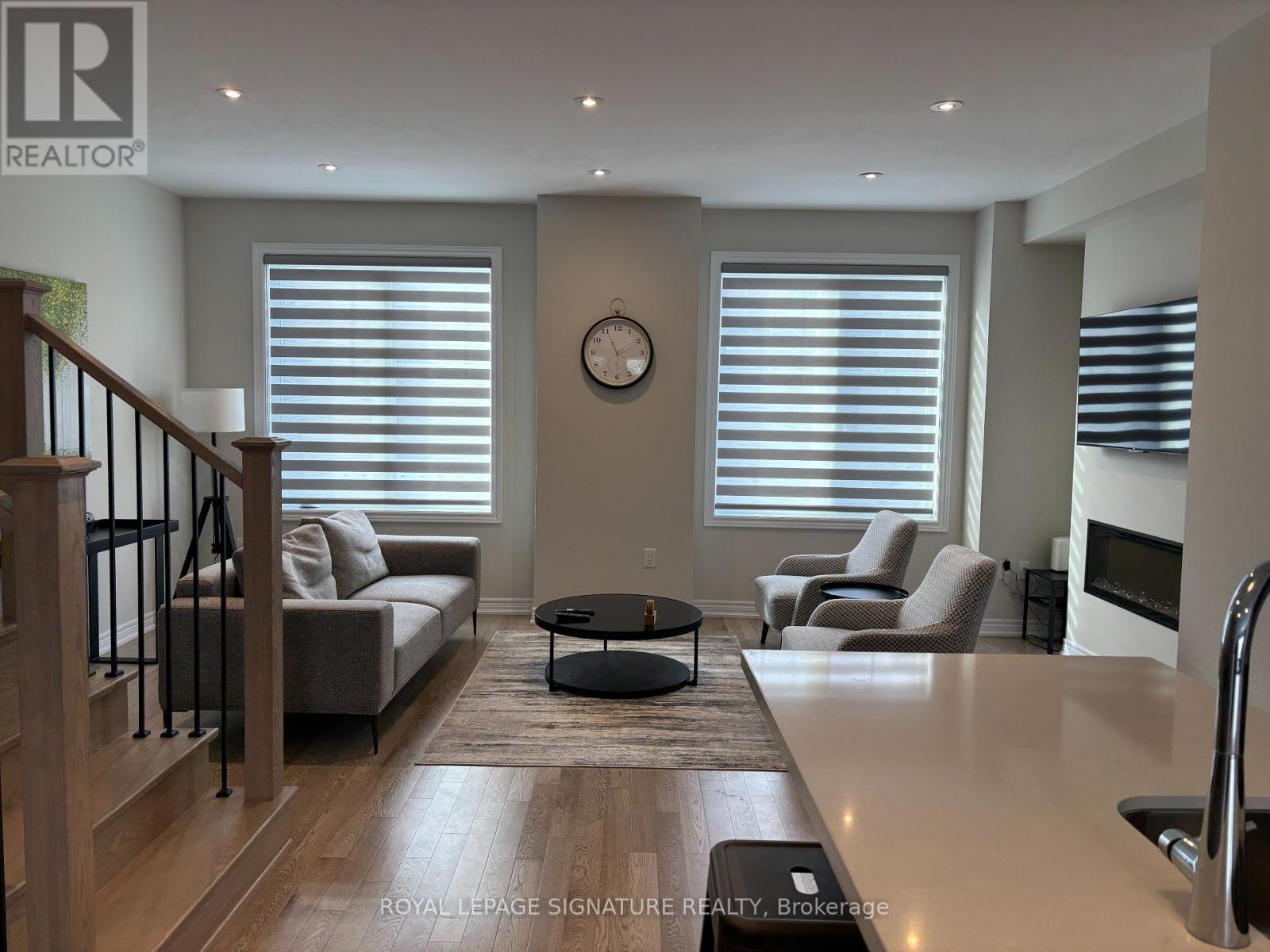63 Folcroft Street Brampton, Ontario L6Y 0B6
$3,299 Monthly
Welcome to Queens Lane, a prestigious community of luxury townhomes nestled amidst majestic trees, a charming creek, and expansive green spaces. This fully furnished three bedroom townhome offers secure access, a private backyard, a balcony, and on-site parking. Located next to the renowned Lionhead Golf and Country Club and across from The Estates of Credit Ridge, it is just minutes from shopping, dining, top-rated schools, hospitals, and scenic walking trails. With easy access to highways 407, 403, 401, and 410, and a short drive to Mississauga, Oakville, Burlington, and Downtown Toronto, this home perfectly combines elegance, convenience, and natural beauty. **** EXTRAS **** Fully Furnished Property (id:24801)
Property Details
| MLS® Number | W11929687 |
| Property Type | Single Family |
| Community Name | Credit Valley |
| Amenities Near By | Park, Place Of Worship, Public Transit |
| Features | In Suite Laundry |
| Parking Space Total | 2 |
Building
| Bathroom Total | 3 |
| Bedrooms Above Ground | 3 |
| Bedrooms Below Ground | 1 |
| Bedrooms Total | 4 |
| Appliances | Dishwasher, Dryer, Oven, Refrigerator, Washer, Window Coverings |
| Basement Development | Unfinished |
| Basement Type | N/a (unfinished) |
| Construction Style Attachment | Attached |
| Cooling Type | Central Air Conditioning |
| Exterior Finish | Brick |
| Fireplace Present | Yes |
| Half Bath Total | 1 |
| Heating Fuel | Natural Gas |
| Heating Type | Forced Air |
| Stories Total | 3 |
| Size Interior | 1,500 - 2,000 Ft2 |
| Type | Row / Townhouse |
| Utility Water | Municipal Water |
Parking
| Attached Garage |
Land
| Acreage | No |
| Land Amenities | Park, Place Of Worship, Public Transit |
| Sewer | Sanitary Sewer |
| Surface Water | River/stream |
Rooms
| Level | Type | Length | Width | Dimensions |
|---|---|---|---|---|
| Second Level | Dining Room | 4.11 m | 3.15 m | 4.11 m x 3.15 m |
| Second Level | Kitchen | 4.14 m | 4.06 m | 4.14 m x 4.06 m |
| Second Level | Great Room | 3.2 m | 3.05 m | 3.2 m x 3.05 m |
| Third Level | Primary Bedroom | 3.2 m | 3.05 m | 3.2 m x 3.05 m |
| Third Level | Bedroom 2 | 2.74 m | 3.17 m | 2.74 m x 3.17 m |
| Third Level | Bedroom 3 | 2.9 m | 2.97 m | 2.9 m x 2.97 m |
| Ground Level | Den | 3.61 m | 3.05 m | 3.61 m x 3.05 m |
https://www.realtor.ca/real-estate/27816688/63-folcroft-street-brampton-credit-valley-credit-valley
Contact Us
Contact us for more information
Stanley Bernardo
Broker
(416) 402-7925
www.repg.ca/
www.facebook.com/Bernardo-Real-Estate-Professional-Group-852032614919507/
201-30 Eglinton Ave West
Mississauga, Ontario L5R 3E7
(905) 568-2121
(905) 568-2588
Theresa Nazareth
Salesperson
(416) 270-7777
201-30 Eglinton Ave West
Mississauga, Ontario L5R 3E7
(905) 568-2121
(905) 568-2588




















