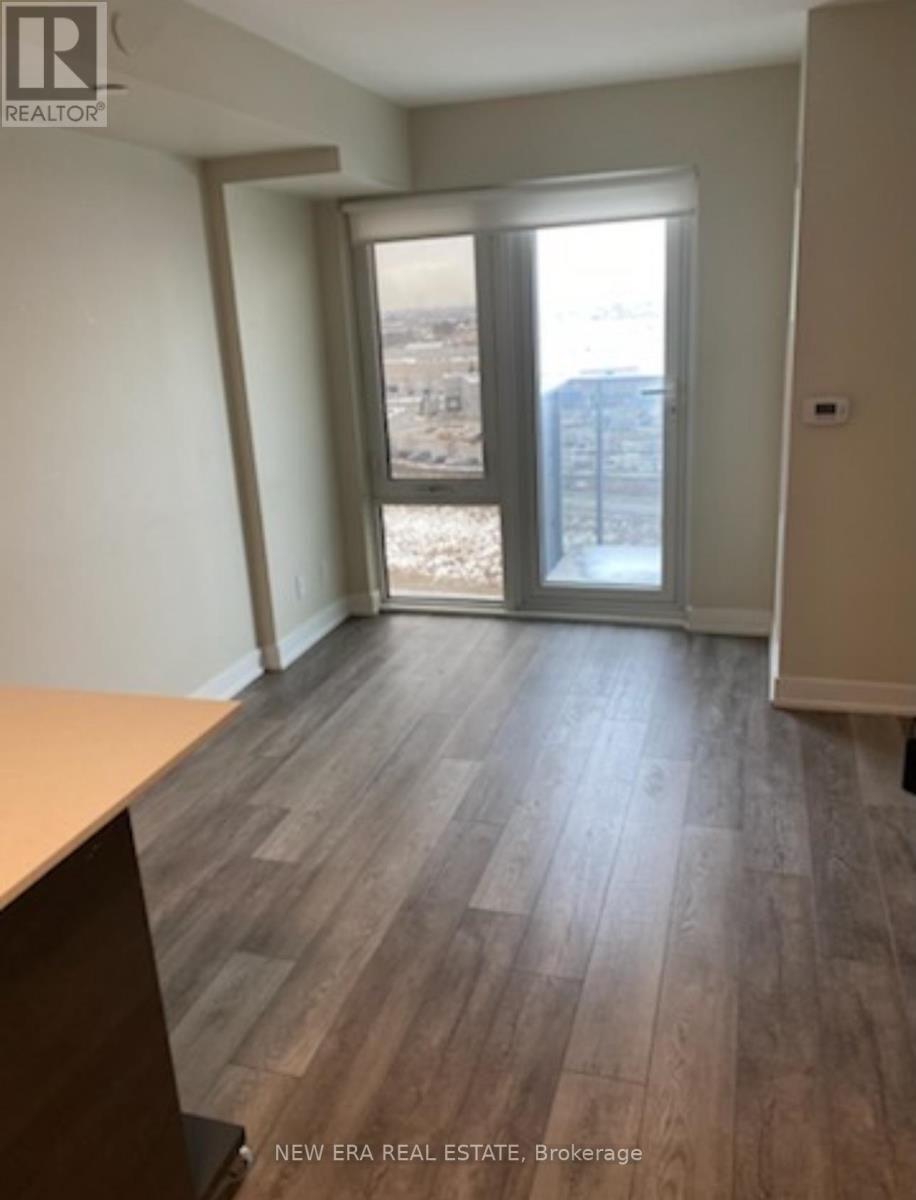1110 - 38 Monte Kwinter Court Toronto, Ontario M3H 0E2
$2,650 Monthly
Discover ultimate convenience at The Rocket Condos with this modern 2-bedroom unit, steps from ""Wilson Subway Station"". Features include an open-concept layout, private balcony, upgraded kitchen with stainless steel appliances, soft-close cabinetry, movable island. Enjoy in-suite laundry, ample storage, and access to amenities like a fitness center, 24-hour concierge, party room, outdoor BBQ lounge, library, and more. Minutes from Yorkdale Mall, Costco, restaurants, and major highways. Quick access to TTC, GO stations, and a 15-minute drive to Humber River Hospital. Live the urban lifestyle you've been dreaming of (id:24801)
Property Details
| MLS® Number | C11929828 |
| Property Type | Single Family |
| Community Name | Clanton Park |
| CommunicationType | High Speed Internet |
| CommunityFeatures | Pet Restrictions |
| Features | Balcony |
| ParkingSpaceTotal | 1 |
Building
| BathroomTotal | 1 |
| BedroomsAboveGround | 2 |
| BedroomsTotal | 2 |
| Amenities | Storage - Locker |
| Appliances | Dishwasher, Dryer, Microwave, Refrigerator, Stove, Washer, Window Coverings |
| CoolingType | Central Air Conditioning |
| ExteriorFinish | Concrete |
| FlooringType | Laminate |
| HeatingFuel | Electric |
| HeatingType | Hot Water Radiator Heat |
| SizeInterior | 499.9955 - 598.9955 Sqft |
| Type | Apartment |
Parking
| Underground |
Land
| Acreage | No |
Rooms
| Level | Type | Length | Width | Dimensions |
|---|---|---|---|---|
| Flat | Living Room | 2.9 m | 2.56 m | 2.9 m x 2.56 m |
| Flat | Kitchen | 2.9 m | 2.23 m | 2.9 m x 2.23 m |
| Flat | Primary Bedroom | 3.12 m | 2.62 m | 3.12 m x 2.62 m |
| Flat | Bedroom 2 | 2.56 m | 2.41 m | 2.56 m x 2.41 m |
Interested?
Contact us for more information
Amir Kamali
Salesperson
171 Lakeshore Rd E #14
Mississauga, Ontario L5G 4T9











