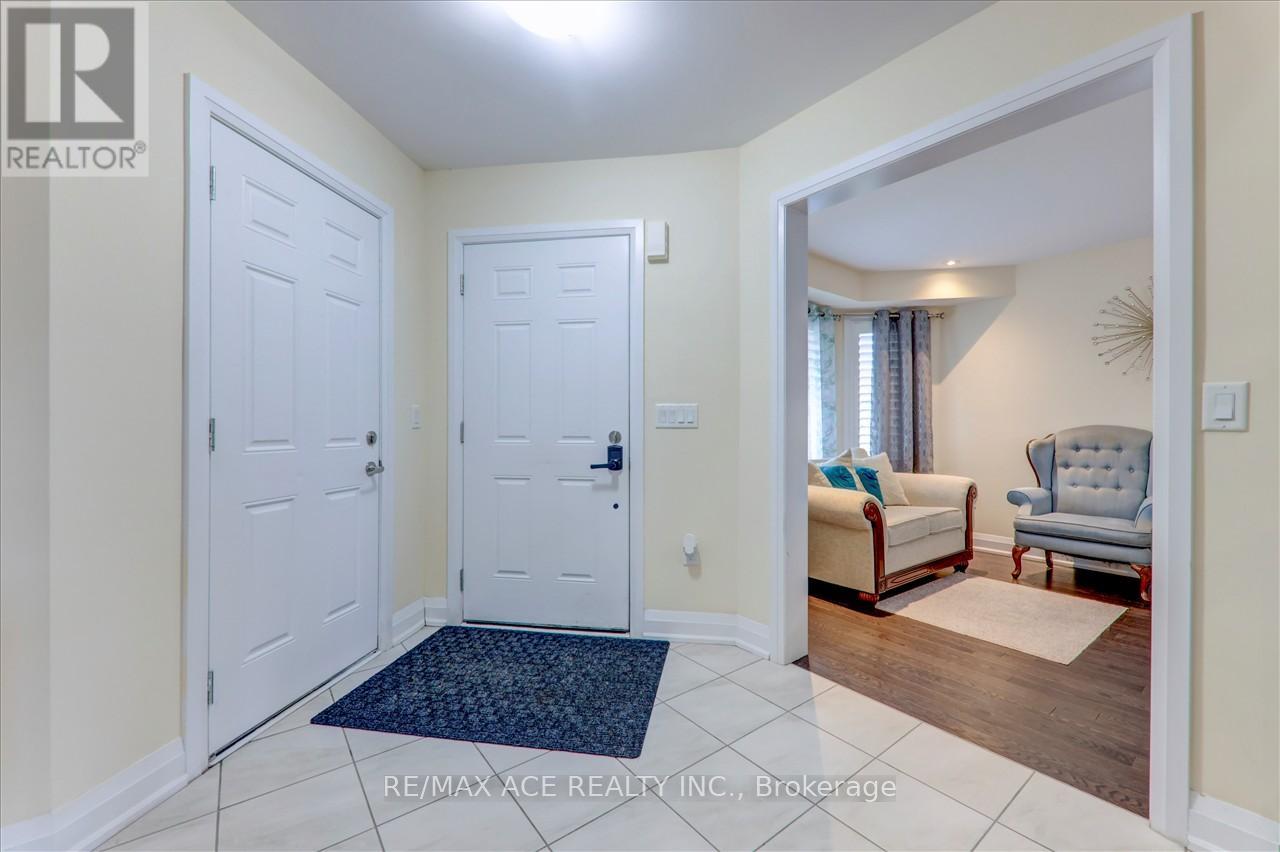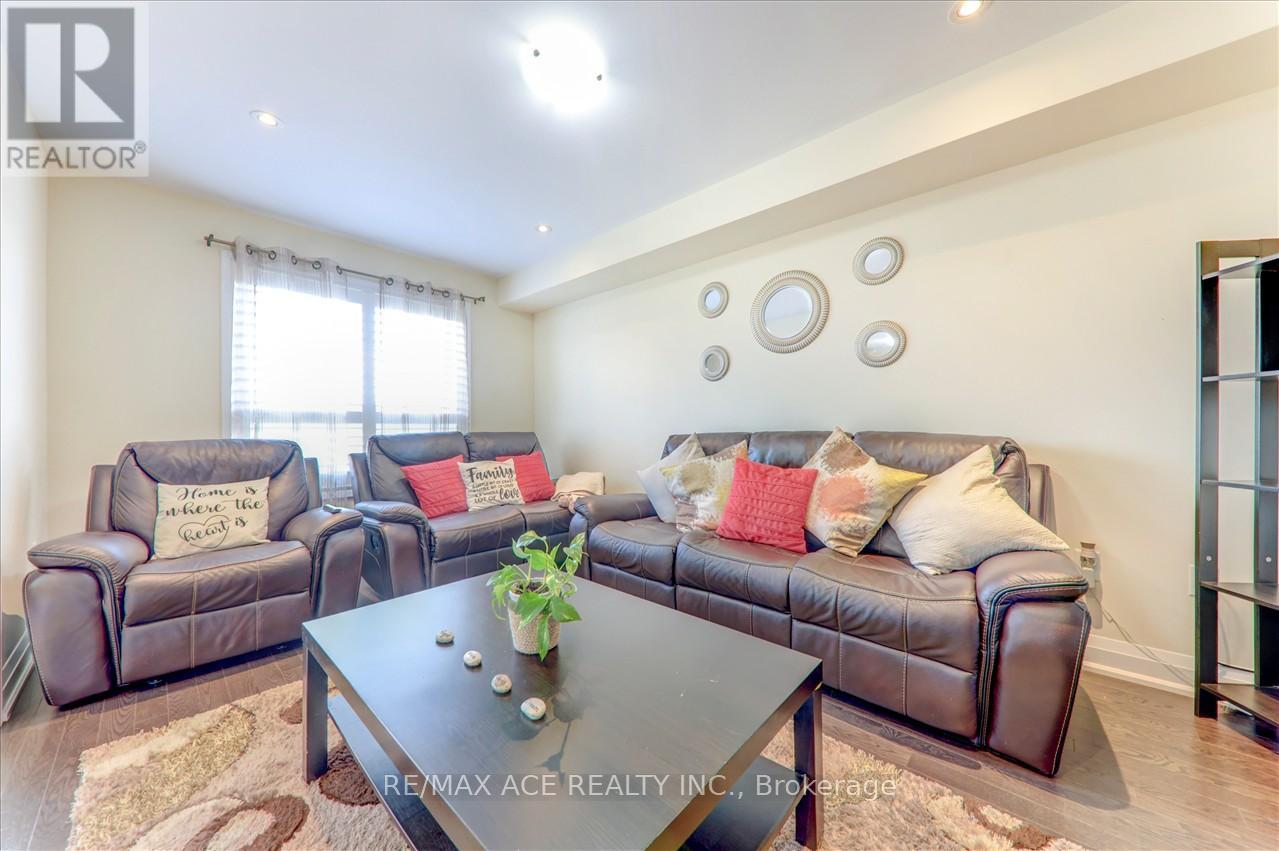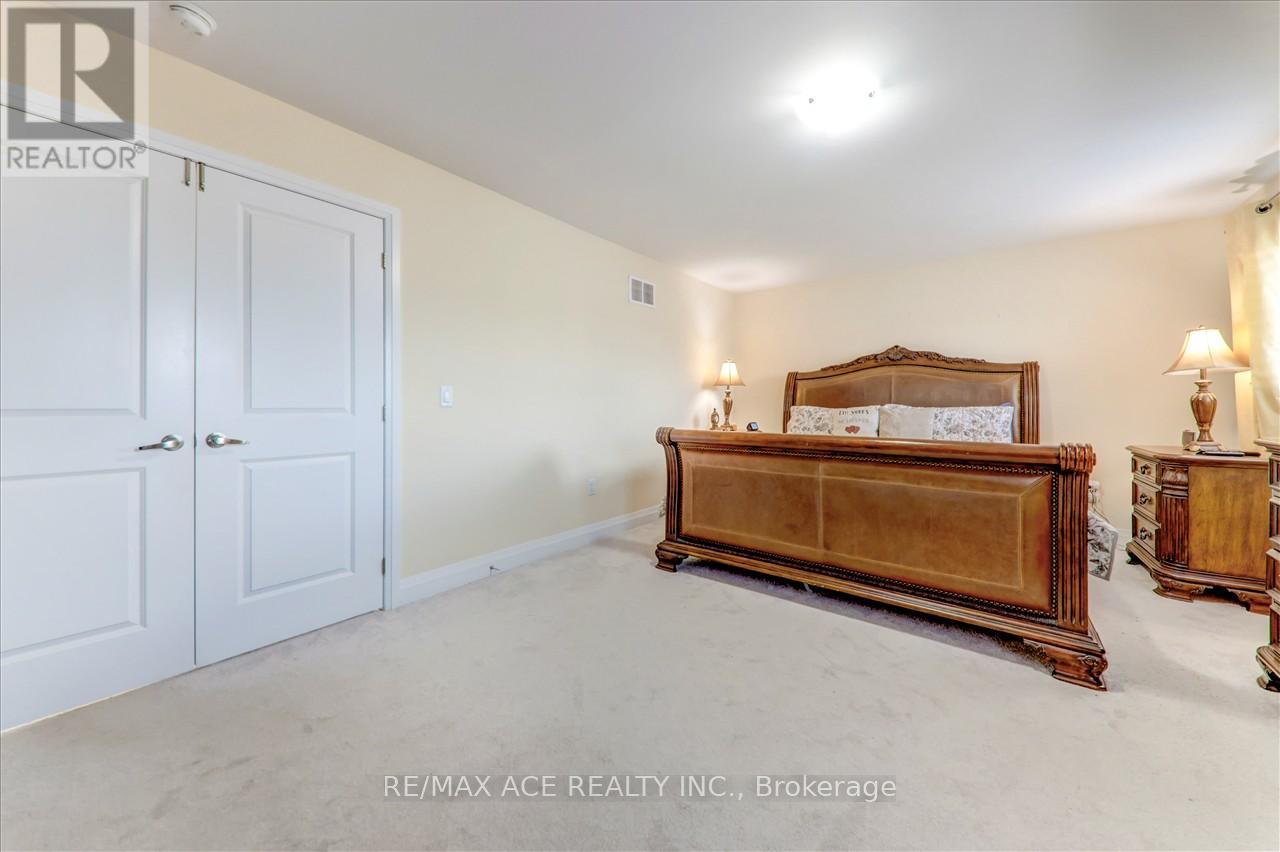2 Hewson Street Penetanguishene, Ontario L9M 1N8
$865,000
Discover your dream family home in a prime Penetanguishene location! This newly built, all-brick 2-story detached corner lot gem offers 5 spacious bedrooms, 4 bathrooms, and a double-car garage with a private driveway for 3 cars. Bright and inviting, the living/dining room is bathed in natural light from large windows, while the open-concept family room and kitchen create the perfect space for gatherings. Luxury touches include upgraded hardwood stairs, California shutters, a primary suite with double-door entry, a walk-in closet, and a spa-like 5-piece ensuite. The walk-out basement, with rough-ins for a bathroom and a cold storage room, offers endless possibilities. Situated steps from marinas, Rotary Park, and all amenities, this home combines modern elegance with unbeatable convenience-an absolute must-see! **** EXTRAS **** ELF's, Stainless Steel Appliances, Washer/Dryer, Air Purifier, Water Softener(Owned). (id:24801)
Property Details
| MLS® Number | S11929741 |
| Property Type | Single Family |
| Community Name | Penetanguishene |
| AmenitiesNearBy | Park, Place Of Worship, Schools |
| Features | Irregular Lot Size, Sump Pump |
| ParkingSpaceTotal | 5 |
Building
| BathroomTotal | 4 |
| BedroomsAboveGround | 5 |
| BedroomsTotal | 5 |
| Appliances | Water Softener |
| BasementDevelopment | Unfinished |
| BasementFeatures | Separate Entrance |
| BasementType | N/a (unfinished) |
| ConstructionStyleAttachment | Detached |
| CoolingType | Central Air Conditioning |
| ExteriorFinish | Brick |
| FireplacePresent | Yes |
| FlooringType | Hardwood |
| FoundationType | Block |
| HalfBathTotal | 1 |
| HeatingFuel | Natural Gas |
| HeatingType | Forced Air |
| StoriesTotal | 2 |
| SizeInterior | 1999.983 - 2499.9795 Sqft |
| Type | House |
| UtilityWater | Municipal Water |
Parking
| Attached Garage |
Land
| Acreage | No |
| LandAmenities | Park, Place Of Worship, Schools |
| Sewer | Sanitary Sewer |
| SizeDepth | 128 Ft ,4 In |
| SizeFrontage | 64 Ft ,1 In |
| SizeIrregular | 64.1 X 128.4 Ft ; Corner Lot |
| SizeTotalText | 64.1 X 128.4 Ft ; Corner Lot |
| ZoningDescription | R2-24 |
Rooms
| Level | Type | Length | Width | Dimensions |
|---|---|---|---|---|
| Second Level | Primary Bedroom | 12.6 m | 19.4 m | 12.6 m x 19.4 m |
| Second Level | Bedroom 2 | 10.1 m | 10.1 m | 10.1 m x 10.1 m |
| Second Level | Bedroom 3 | 10 m | 10.2 m | 10 m x 10.2 m |
| Second Level | Bedroom 4 | 10.1 m | 10.2 m | 10.1 m x 10.2 m |
| Main Level | Living Room | 24.1 m | 10 m | 24.1 m x 10 m |
| Main Level | Dining Room | 11 m | 9.2 m | 11 m x 9.2 m |
| Main Level | Kitchen | 11 m | 10 m | 11 m x 10 m |
| Main Level | Family Room | 16 m | 10 m | 16 m x 10 m |
| Main Level | Foyer | Measurements not available | ||
| Main Level | Bedroom | 8.2 m | 10 m | 8.2 m x 10 m |
https://www.realtor.ca/real-estate/27816812/2-hewson-street-penetanguishene-penetanguishene
Interested?
Contact us for more information
Sadia Alam
Salesperson
1286 Kennedy Road Unit 3
Toronto, Ontario M1P 2L5
Usman Ali
Broker
1286 Kennedy Road Unit 3
Toronto, Ontario M1P 2L5






































