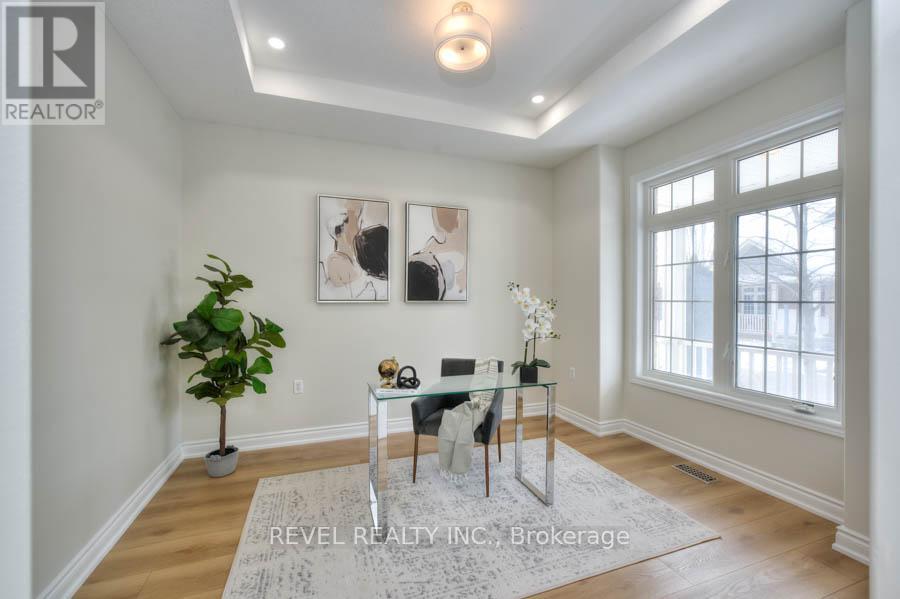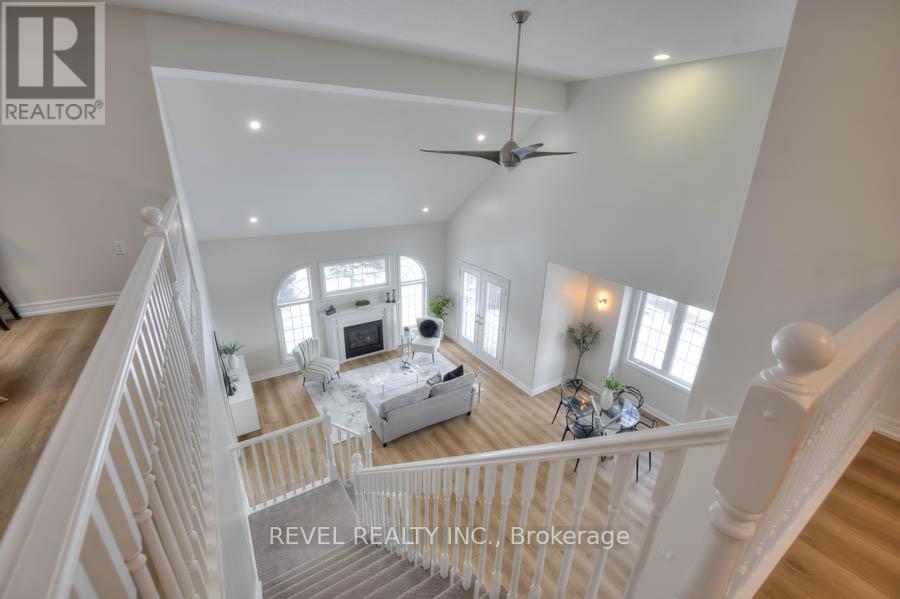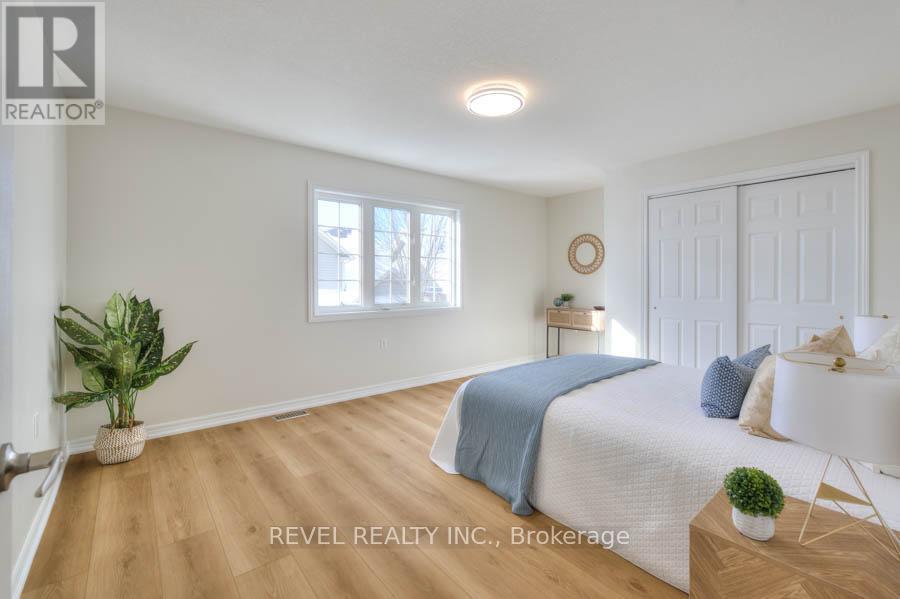22 - 50 Bryan Court Kitchener, Ontario N2A 4J4
$879,000
Bryan Court Bungaloft! Tucked away at the end of a quiet cul-de-sac, this magnificent condo townhome has all the space and style you could want. With a two-car garage and driveway spots for two more, you'll never have to fight for parking. Inside, the main floor features gorgeous new luxury vinyl flooring, a formal front room with coffered ceilings (perfect for an office, dining room, or whatever your heart desires), and a spacious U-shaped kitchen with loads of storage, stainless steel appliances, and stone countertops ready for your next culinary masterpiece. The real show-stopper is the living room with soaring cathedral ceilings and gas fireplace with large windows on two sides flooding the space with natural light. This room opens, with double French doors, to a charming terrace, perfect for a morning coffee or evening cocktail. The main-floor primary bedroom has vaulted ceilings, a walk-in closet, and a 4-piece ensuite, your own private retreat! Upstairs, there are two more bedrooms (one king and one twin sized!) with large closets and custom built-ins plus a large main 4-piece bath. You'll find a loft space with a skylight that could easily become your new home office, reading nook, or yoga retreat. Other perks include fresh paint from top to bottom, a Nest thermostat, convenient 2 pc powder room, main floor laundry for easy living, extra-large unfinished basement with bathroom rough-in and low condo fees that cover snow removal, lawn maintenance, and roof upkeep leaving you with more time for the fun stuff. Need essentials? You're just a short walk or 2-minute drive from the grocery store, pharmacy, and dollar store. And with Chicopee Ski Hill and Waterloo Regional Airport just around the corner, you've got easy access to both outdoor adventure and travel. Don't miss out on this beauty, there is currently nothing else like it on the market so it wont last long! Make this dream home yours before someone else does! (id:24801)
Open House
This property has open houses!
2:00 pm
Ends at:4:00 pm
Property Details
| MLS® Number | X11929227 |
| Property Type | Single Family |
| Features | Sump Pump |
| ParkingSpaceTotal | 4 |
| Structure | Porch |
Building
| BathroomTotal | 3 |
| BedroomsAboveGround | 3 |
| BedroomsTotal | 3 |
| Appliances | Garage Door Opener Remote(s), Central Vacuum, Water Softener, Dishwasher, Dryer, Microwave, Range, Refrigerator, Stove, Washer |
| ArchitecturalStyle | Bungalow |
| BasementDevelopment | Unfinished |
| BasementType | Full (unfinished) |
| ConstructionStyleAttachment | Attached |
| CoolingType | Central Air Conditioning |
| ExteriorFinish | Brick Facing, Wood |
| FireProtection | Smoke Detectors |
| FireplacePresent | Yes |
| FireplaceTotal | 1 |
| FoundationType | Poured Concrete |
| HalfBathTotal | 1 |
| HeatingFuel | Natural Gas |
| HeatingType | Forced Air |
| StoriesTotal | 1 |
| Type | Row / Townhouse |
| UtilityWater | Municipal Water |
Parking
| Attached Garage |
Land
| Acreage | No |
| Sewer | Sanitary Sewer |
| SizeFrontage | 40 M |
| SizeIrregular | 40 X 110 Acre |
| SizeTotalText | 40 X 110 Acre|under 1/2 Acre |
| ZoningDescription | Res |
Rooms
| Level | Type | Length | Width | Dimensions |
|---|---|---|---|---|
| Second Level | Bedroom | 3.04 m | 3.35 m | 3.04 m x 3.35 m |
| Second Level | Bedroom | 4.57 m | 3.96 m | 4.57 m x 3.96 m |
| Basement | Laundry Room | 1.82 m | 2.74 m | 1.82 m x 2.74 m |
| Main Level | Living Room | 4.87 m | 3.65 m | 4.87 m x 3.65 m |
| Main Level | Dining Room | 3.35 m | 3.35 m | 3.35 m x 3.35 m |
| Main Level | Kitchen | 3.04 m | 3.65 m | 3.04 m x 3.65 m |
| Main Level | Primary Bedroom | 3.96 m | 4.26 m | 3.96 m x 4.26 m |
| Main Level | Other | 3.96 m | 3.96 m | 3.96 m x 3.96 m |
Utilities
| Cable | Installed |
https://www.realtor.ca/real-estate/27816851/22-50-bryan-court-kitchener
Interested?
Contact us for more information
Dean Michael Serravalle
Broker of Record
8685 Lundys Lane #3
Niagara Falls, Ontario L2H 1H5




































