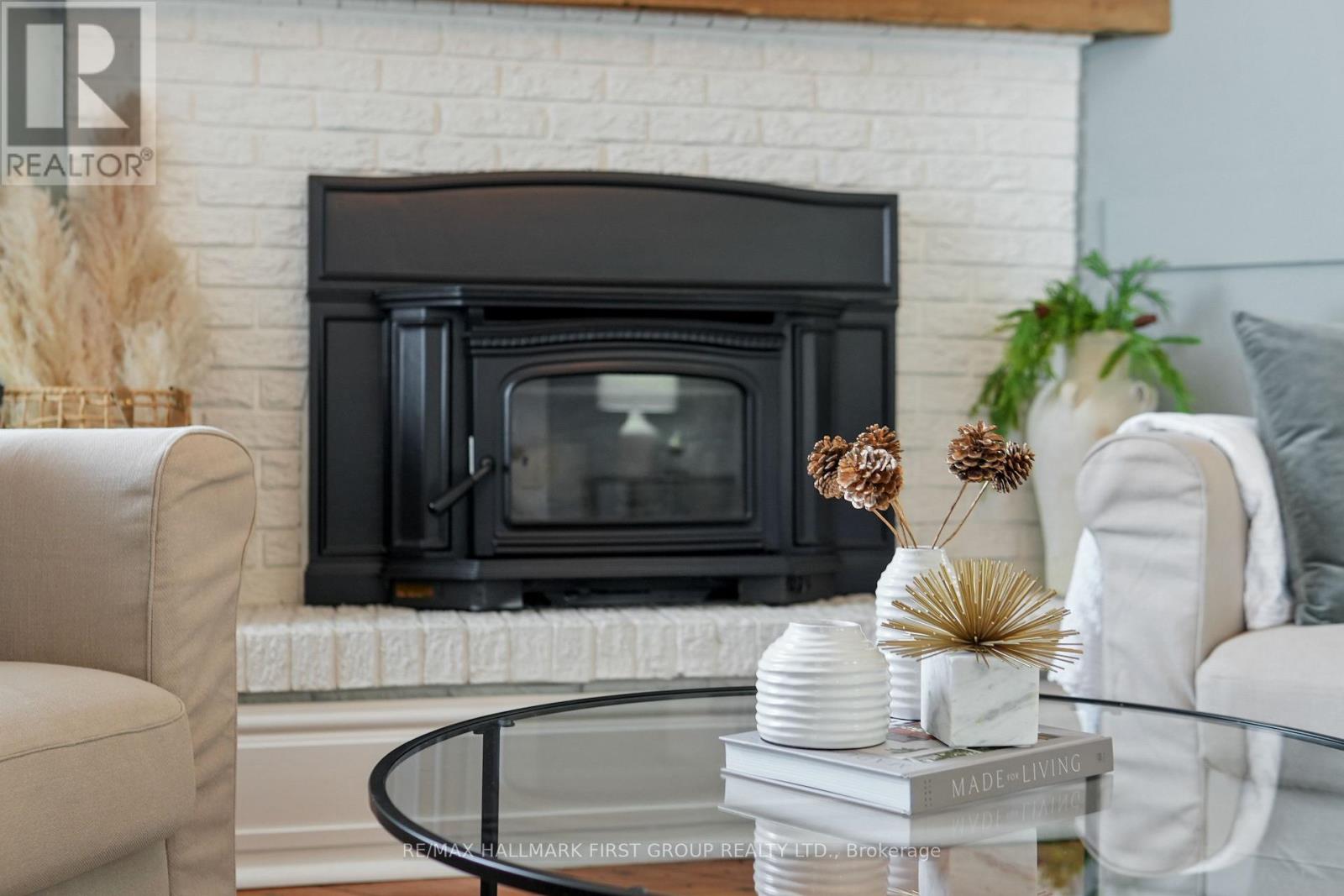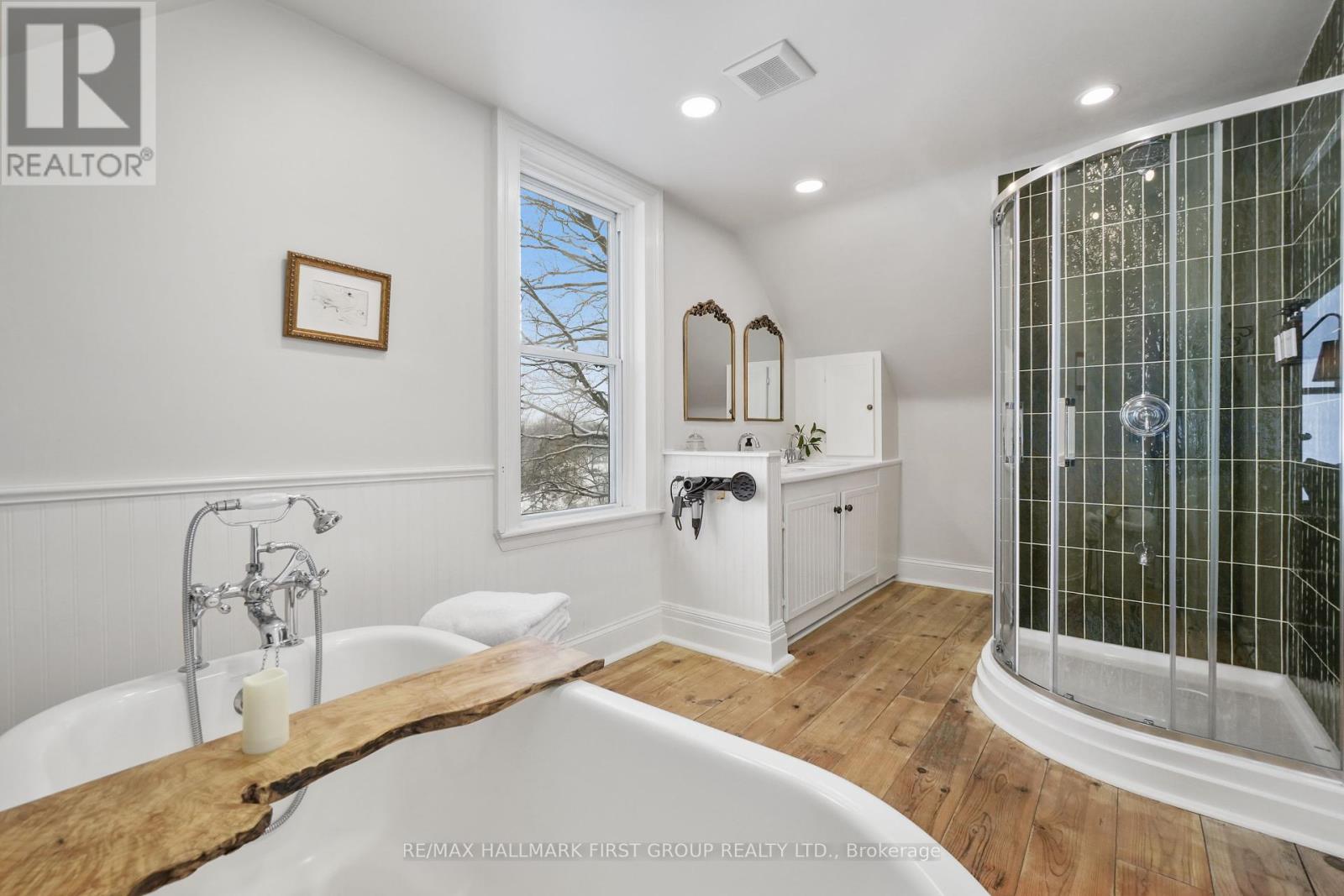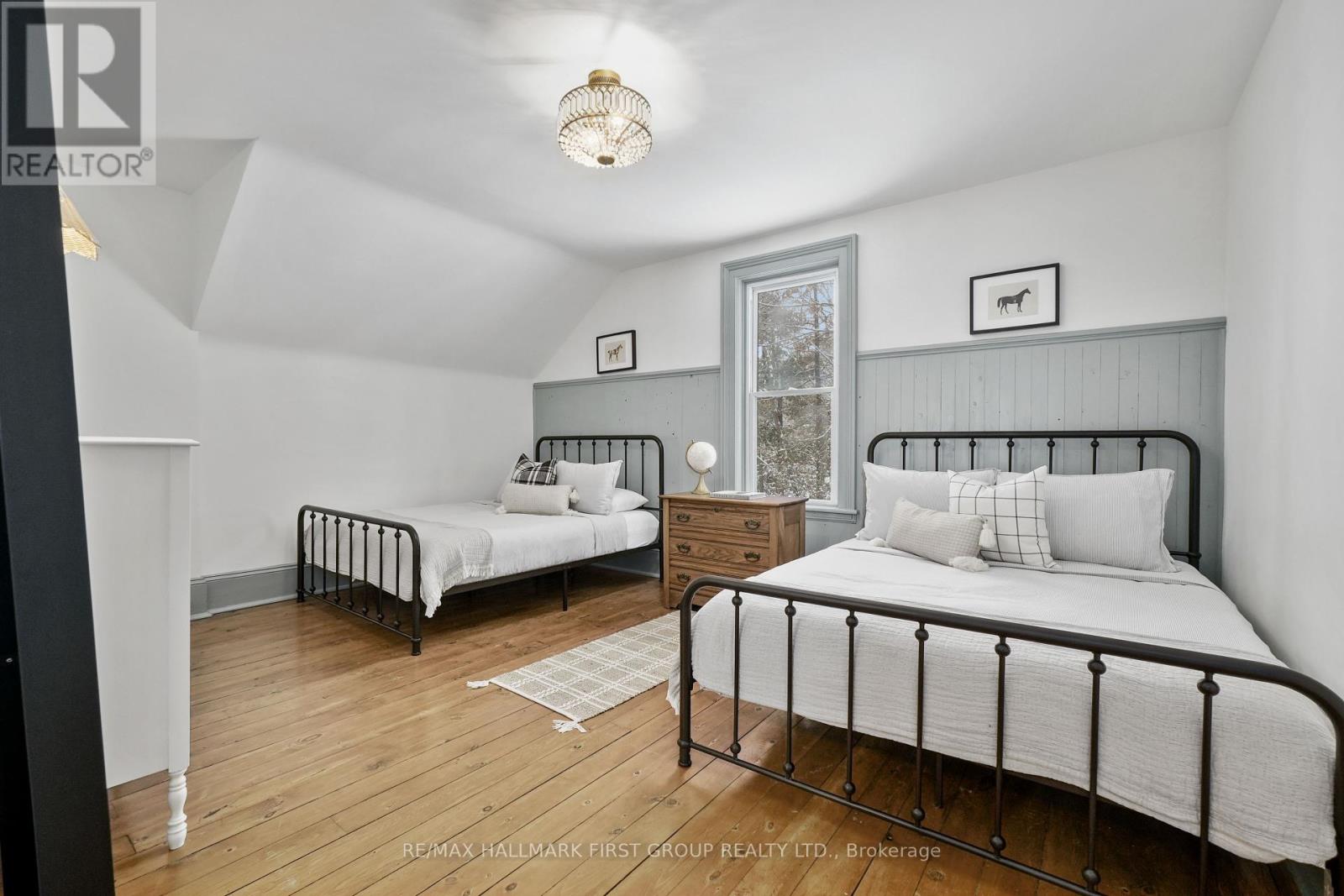7823 Bickle Hill Road Cobourg, Ontario K9A 4J7
$1,997,000
Nestled on over 3.8 acres of Northumberland countryside, this lovingly restored estate is a timeless retreat that marries historic character with modern-day luxury. Every detail of the home has been carefully curated to preserve its 19th-century charm while creating spaces that invite relaxation, celebration, and connection. Hardwood floors guide you to the front living room, a showcase of intricate wood trim, high baseboards, and a sense of history that whispers through every corner. The tranquil family room, complete with a fireplace, offers the perfect setting for winter evenings, while the dining room is a haven for hosting memorable gatherings. Just beyond, the spacious kitchen is an entertainer's dream. With built-in appliances, double islands, a farmhouse sink, and a breakfast room featuring a coffee bar and walkout to the back deck. A mudroom with built-in storage and exposed brick leads to a main-floor bathroom with a glass-enclosed shower and a convenient laundry area. The primary suite is a serene retreat, boasting an ensuite with a freestanding tub and separate shower. Three additional bedrooms, each brimming with charm, provide ample space for family or guests. The two-bay garage offers more than just parkingits a lifestyle hub. A sunlit finished office takes in breathtaking views, while the garage has been transformed into a games space perfect for gatherings. Above, a finished loft provides flexibility for guests or a home-based studio. Outdoors, the estate continues to impress. A saltwater inground pool, surrounded by a wooden privacy fence, invites summer afternoons of leisure, while a seven-person hot tub and multiple fire pits create cozy spots to unwind year-round. The expansive back deck offers panoramic views, perfect for al fresco dining and Situated moments from town amenities yet enveloped in the tranquillity of rural living, this property offers the best of both worlds. **** EXTRAS **** Historic charm, modern comforts, and endless opportunities for creating cherished memories await at Bickle Hill Country Estate. (id:24801)
Property Details
| MLS® Number | X11929746 |
| Property Type | Single Family |
| Community Name | Cobourg |
| CommunityFeatures | School Bus |
| EquipmentType | Propane Tank |
| Features | Wooded Area |
| ParkingSpaceTotal | 6 |
| PoolType | Inground Pool |
| RentalEquipmentType | Propane Tank |
Building
| BathroomTotal | 2 |
| BedroomsAboveGround | 5 |
| BedroomsTotal | 5 |
| Appliances | Garage Door Opener Remote(s), Water Heater, Dishwasher, Dryer, Hot Tub, Refrigerator, Stove, Washer, Window Coverings |
| BasementDevelopment | Unfinished |
| BasementType | N/a (unfinished) |
| ConstructionStyleAttachment | Detached |
| CoolingType | Wall Unit |
| ExteriorFinish | Brick |
| FireplacePresent | Yes |
| FoundationType | Stone |
| HeatingFuel | Propane |
| HeatingType | Forced Air |
| StoriesTotal | 2 |
| Type | House |
Parking
| Detached Garage |
Land
| Acreage | No |
| Sewer | Septic System |
| SizeDepth | 1009 Ft |
| SizeFrontage | 170 Ft |
| SizeIrregular | 170 X 1009 Ft |
| SizeTotalText | 170 X 1009 Ft |
Rooms
| Level | Type | Length | Width | Dimensions |
|---|---|---|---|---|
| Second Level | Primary Bedroom | 4.84 m | 4.22 m | 4.84 m x 4.22 m |
| Second Level | Bedroom 2 | 3.06 m | 4.87 m | 3.06 m x 4.87 m |
| Second Level | Bedroom 3 | 3.89 m | 4.83 m | 3.89 m x 4.83 m |
| Second Level | Bedroom 4 | 3.89 m | 5.1 m | 3.89 m x 5.1 m |
| Second Level | Bedroom 5 | 4.18 m | 6.75 m | 4.18 m x 6.75 m |
| Main Level | Kitchen | 4.81 m | 6.54 m | 4.81 m x 6.54 m |
| Main Level | Family Room | 4.83 m | 4.87 m | 4.83 m x 4.87 m |
| Main Level | Dining Room | 3.31 m | 3.73 m | 3.31 m x 3.73 m |
| Main Level | Living Room | 4.93 m | 5.06 m | 4.93 m x 5.06 m |
Utilities
| Electricity Connected | Connected |
| Wireless | Available |
| Telephone | Nearby |
https://www.realtor.ca/real-estate/27816856/7823-bickle-hill-road-cobourg-cobourg
Interested?
Contact us for more information
Jacqueline Pennington
Broker
1154 Kingston Road
Pickering, Ontario L1V 1B4











































