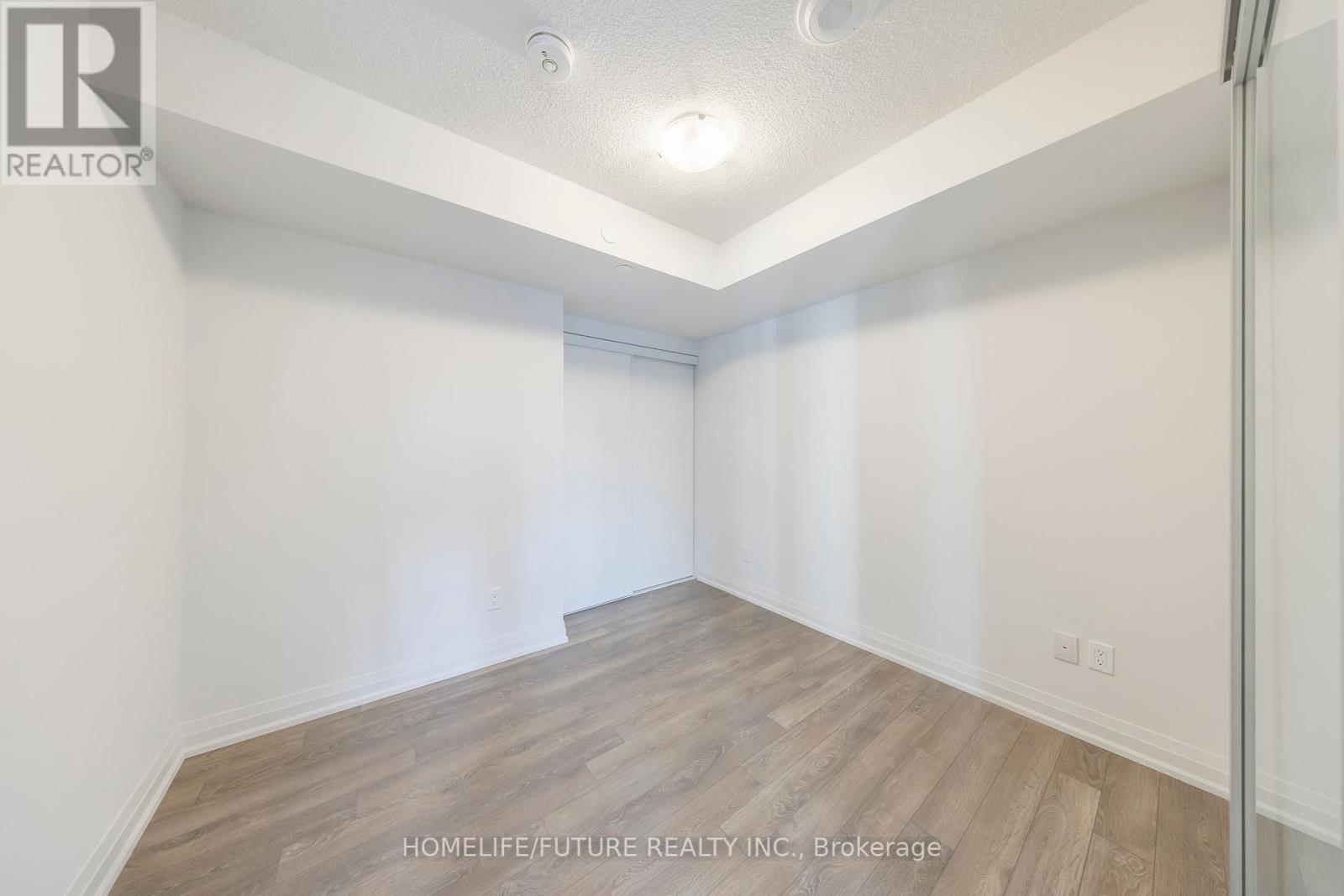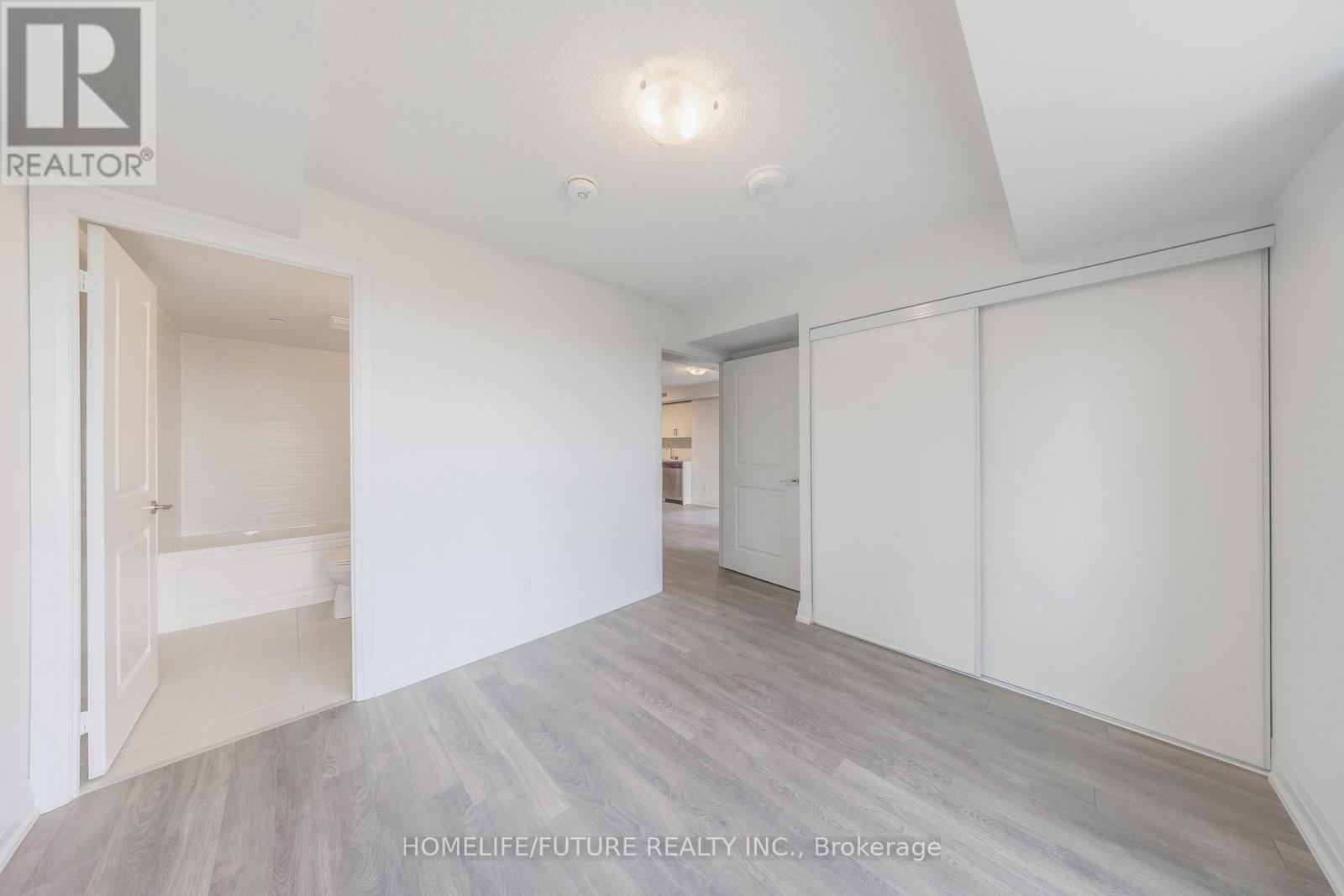521 - 20 Meadowglen Place Toronto, Ontario M1G 0A9
$599,888Maintenance, Heat, Water, Common Area Maintenance, Insurance, Parking
$598.53 Monthly
Maintenance, Heat, Water, Common Area Maintenance, Insurance, Parking
$598.53 MonthlyLuxurious Brand New 2 + 1 Bedroom W/Beautiful Views Of This Master Planned Community. Floor To Ceiling Windows Allows Ample Natural Sun Light Into This Gorgeous Open Concept Functional Spacious Floor Plan. A Modern Builder's Upgraded Modern Kitchen. W/Granite Countertop, Overlooking Living & Family Is Great For Entertaining Your Loved Ones. Two Spacious Bedrooms & Den Makes A Great Office Space, Or An Additional Third Bedroom. This Unit Also Includes A Laundry En-Suite Parking And Locker Included. State Of The Art Amenities Which Includes Fitness Room W/Yoga Area. Hollywood-Style Private Theatre. Interactive Sports Lunge, Rooftop Patio W/Outdoor Pool & Sun Tanning Areas, 24Hrs Concierge. Great Location! Steps From University Of Toronto, Centennial College, Scarborough Town Centre & Hwy 401. (id:24801)
Property Details
| MLS® Number | E11929892 |
| Property Type | Single Family |
| Community Name | Woburn |
| AmenitiesNearBy | Hospital, Park, Public Transit, Schools |
| CommunityFeatures | Pet Restrictions |
| Features | Balcony |
| ParkingSpaceTotal | 1 |
| PoolType | Outdoor Pool |
Building
| BathroomTotal | 2 |
| BedroomsAboveGround | 2 |
| BedroomsBelowGround | 1 |
| BedroomsTotal | 3 |
| Amenities | Car Wash, Security/concierge, Exercise Centre, Storage - Locker |
| Appliances | Dishwasher, Dryer, Refrigerator, Stove, Washer |
| CoolingType | Central Air Conditioning |
| ExteriorFinish | Brick |
| FlooringType | Laminate |
| HeatingFuel | Natural Gas |
| HeatingType | Forced Air |
| SizeInterior | 799.9932 - 898.9921 Sqft |
| Type | Apartment |
Parking
| Underground |
Land
| Acreage | No |
| LandAmenities | Hospital, Park, Public Transit, Schools |
Rooms
| Level | Type | Length | Width | Dimensions |
|---|---|---|---|---|
| Flat | Living Room | 5.51 m | 3.2 m | 5.51 m x 3.2 m |
| Flat | Kitchen | 2.46 m | 2.17 m | 2.46 m x 2.17 m |
| Flat | Dining Room | 5.51 m | 3.2 m | 5.51 m x 3.2 m |
| Flat | Primary Bedroom | 3.29 m | 3.03 m | 3.29 m x 3.03 m |
| Flat | Bedroom 2 | 2.79 m | 2.79 m | 2.79 m x 2.79 m |
| Flat | Den | 2.03 m | 1.95 m | 2.03 m x 1.95 m |
| Flat | Laundry Room | Measurements not available |
https://www.realtor.ca/real-estate/27817128/521-20-meadowglen-place-toronto-woburn-woburn
Interested?
Contact us for more information
Helen Exatina Anthonipillai
Salesperson
7 Eastvale Drive Unit 205
Markham, Ontario L3S 4N8





























