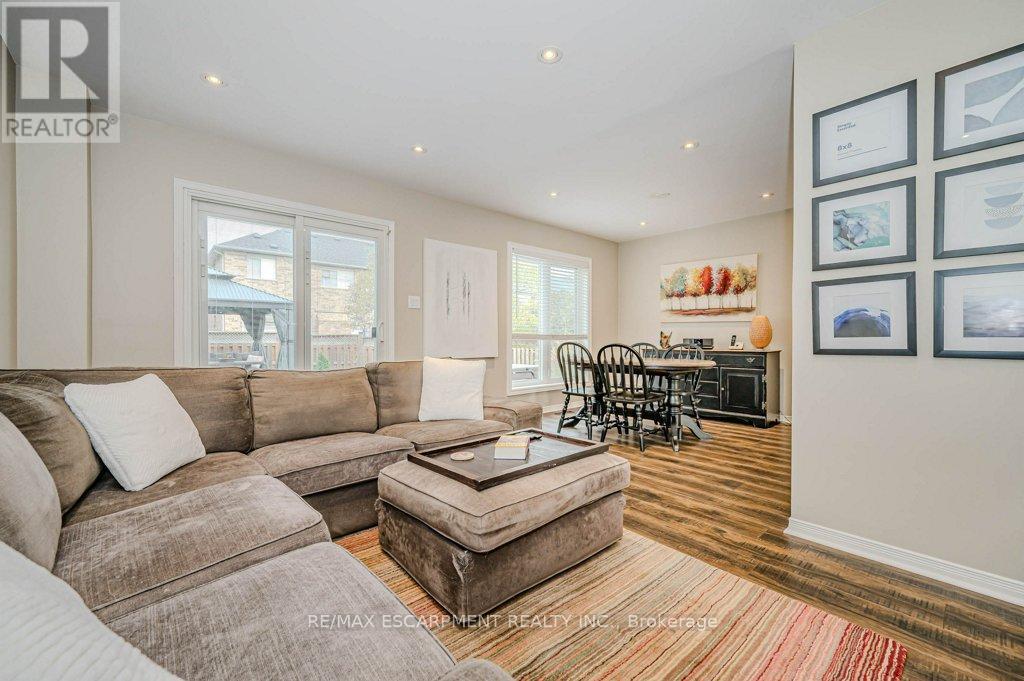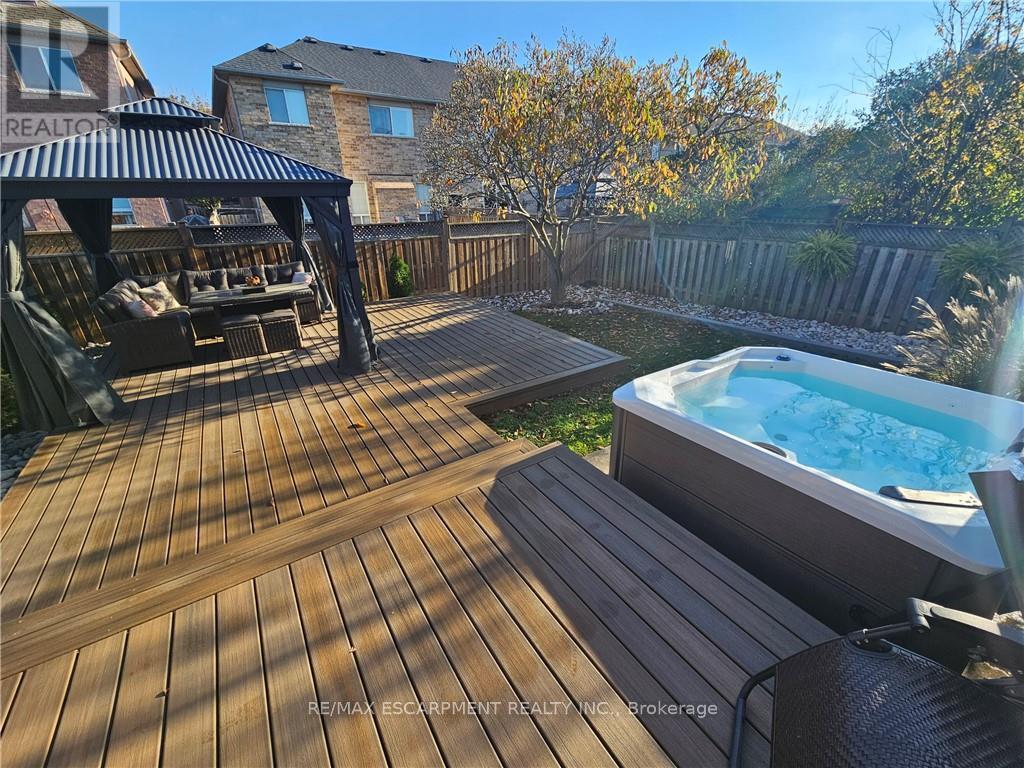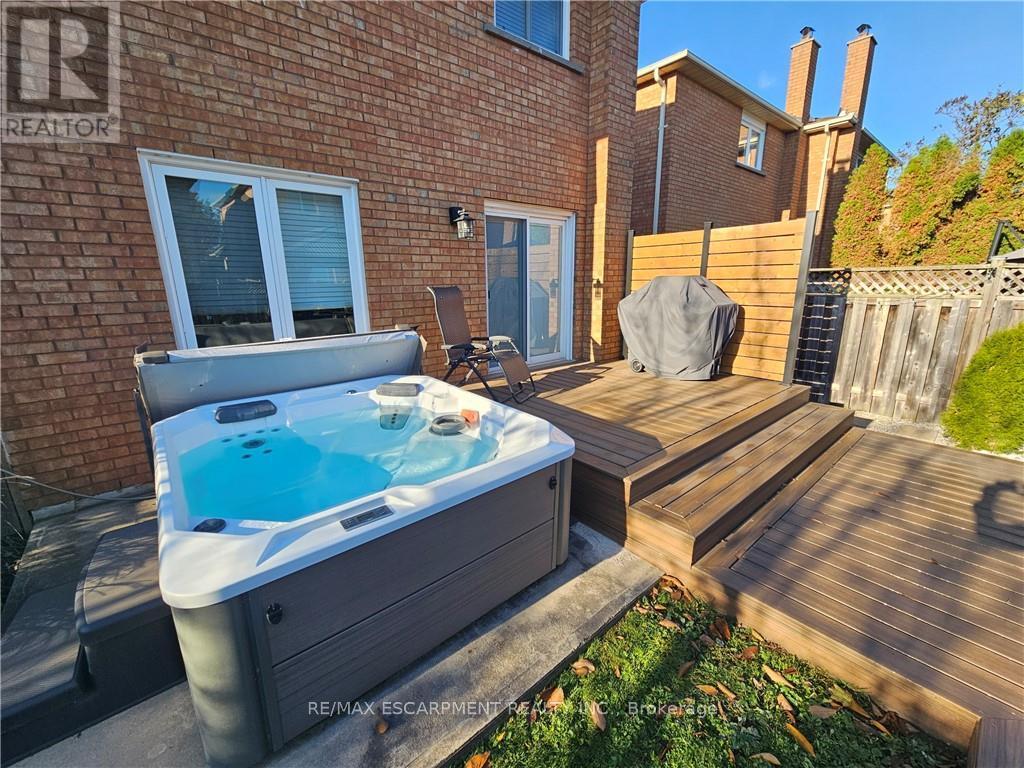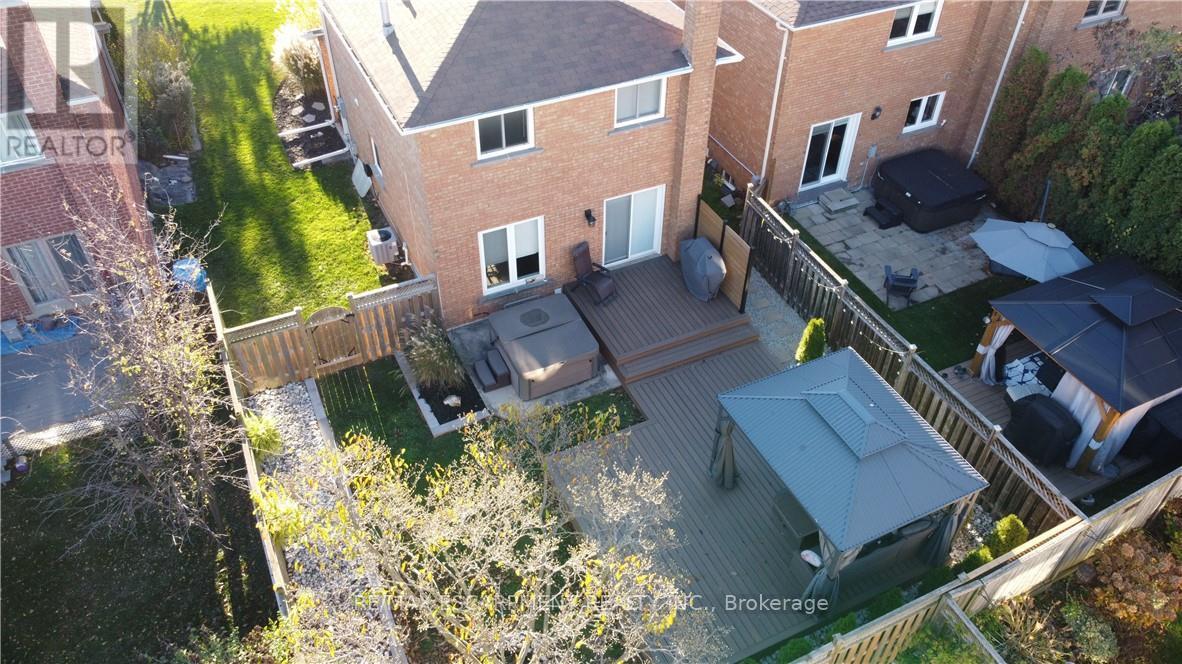633 Amelia Crescent Burlington, Ontario L7L 6E6
$999,900
Pride of ownership shows throughout this fully modernized 3 bedroom 2 bath home! Beautifully maintained inside & out, and on a wide lot, w/ spacious front & rear yards. The grounds are thoughtfully landscaped, & the private backyard includes a new composite deck, new gazebo, and new hot-tub, making it perfect for entertaining or peaceful family time. This home is only attached at the garage, & has windows on all sides. The garage is oversized to fit more than just a car! The main level features tasteful hardwood-style flooring, potlights, & is bright w/ large windows. The living room area includes a walkout w/ doors featuring clean, convenient in-window blinds. The kitchen has a bright breakfast area, granite counters, undermount sink, built-in microwave, and tiled backsplash. The upstairs includes 3 bedrooms w/ ceiling fans, inset horizontal blinds, & upgraded colonial doors w/ stainless-steel hardware. The primary bedroom has 2 large windows & a full walk-in closet. **** EXTRAS **** The main bath has dark ceramics & a tiled tub, shower. The full basement is clean & has high ceilings, & is the perfect extra space for recreation, hobbies & storage. Great location close to shopping, movie theatre and highway access. (id:24801)
Property Details
| MLS® Number | W11929915 |
| Property Type | Single Family |
| Community Name | Appleby |
| AmenitiesNearBy | Park, Public Transit |
| Features | Sump Pump |
| ParkingSpaceTotal | 3 |
Building
| BathroomTotal | 3 |
| BedroomsAboveGround | 3 |
| BedroomsTotal | 3 |
| Appliances | Garage Door Opener Remote(s), Central Vacuum, Water Heater, Dishwasher, Dryer, Microwave, Refrigerator, Stove, Washer |
| BasementDevelopment | Unfinished |
| BasementType | Full (unfinished) |
| ConstructionStatus | Insulation Upgraded |
| ConstructionStyleAttachment | Link |
| CoolingType | Central Air Conditioning, Air Exchanger, Ventilation System |
| ExteriorFinish | Brick |
| FoundationType | Poured Concrete |
| HalfBathTotal | 1 |
| HeatingFuel | Natural Gas |
| HeatingType | Forced Air |
| StoriesTotal | 2 |
| SizeInterior | 1099.9909 - 1499.9875 Sqft |
| Type | House |
| UtilityWater | Municipal Water |
Parking
| Attached Garage |
Land
| Acreage | No |
| FenceType | Fenced Yard |
| LandAmenities | Park, Public Transit |
| Sewer | Sanitary Sewer |
| SizeDepth | 117 Ft ,8 In |
| SizeFrontage | 39 Ft ,4 In |
| SizeIrregular | 39.4 X 117.7 Ft |
| SizeTotalText | 39.4 X 117.7 Ft|under 1/2 Acre |
Rooms
| Level | Type | Length | Width | Dimensions |
|---|---|---|---|---|
| Second Level | Bathroom | Measurements not available | ||
| Second Level | Bedroom | 3.65 m | 3.48 m | 3.65 m x 3.48 m |
| Second Level | Bedroom 2 | 3.1 m | 3.1 m | 3.1 m x 3.1 m |
| Second Level | Bedroom 3 | 3.1 m | 2.68 m | 3.1 m x 2.68 m |
| Basement | Other | Measurements not available | ||
| Ground Level | Foyer | Measurements not available | ||
| Ground Level | Kitchen | 2.8 m | 2.68 m | 2.8 m x 2.68 m |
| Ground Level | Dining Room | 3.01 m | 3.01 m | 3.01 m x 3.01 m |
| Ground Level | Living Room | 2.8 m | 4.2 m | 2.8 m x 4.2 m |
| Ground Level | Bathroom | Measurements not available |
https://www.realtor.ca/real-estate/27817152/633-amelia-crescent-burlington-appleby-appleby
Interested?
Contact us for more information
Mike Galivan
Salesperson
2180 Itabashi Way #4b
Burlington, Ontario L7M 5A5





































