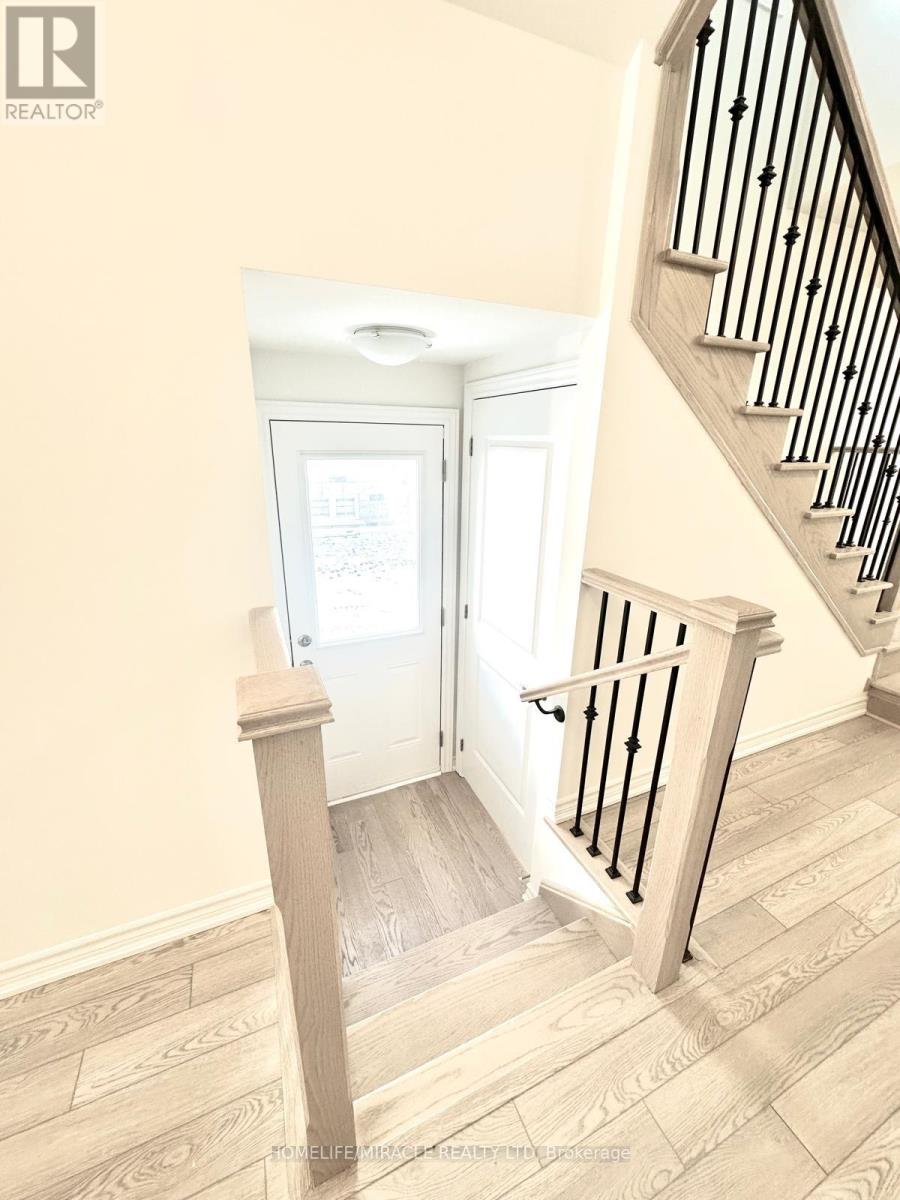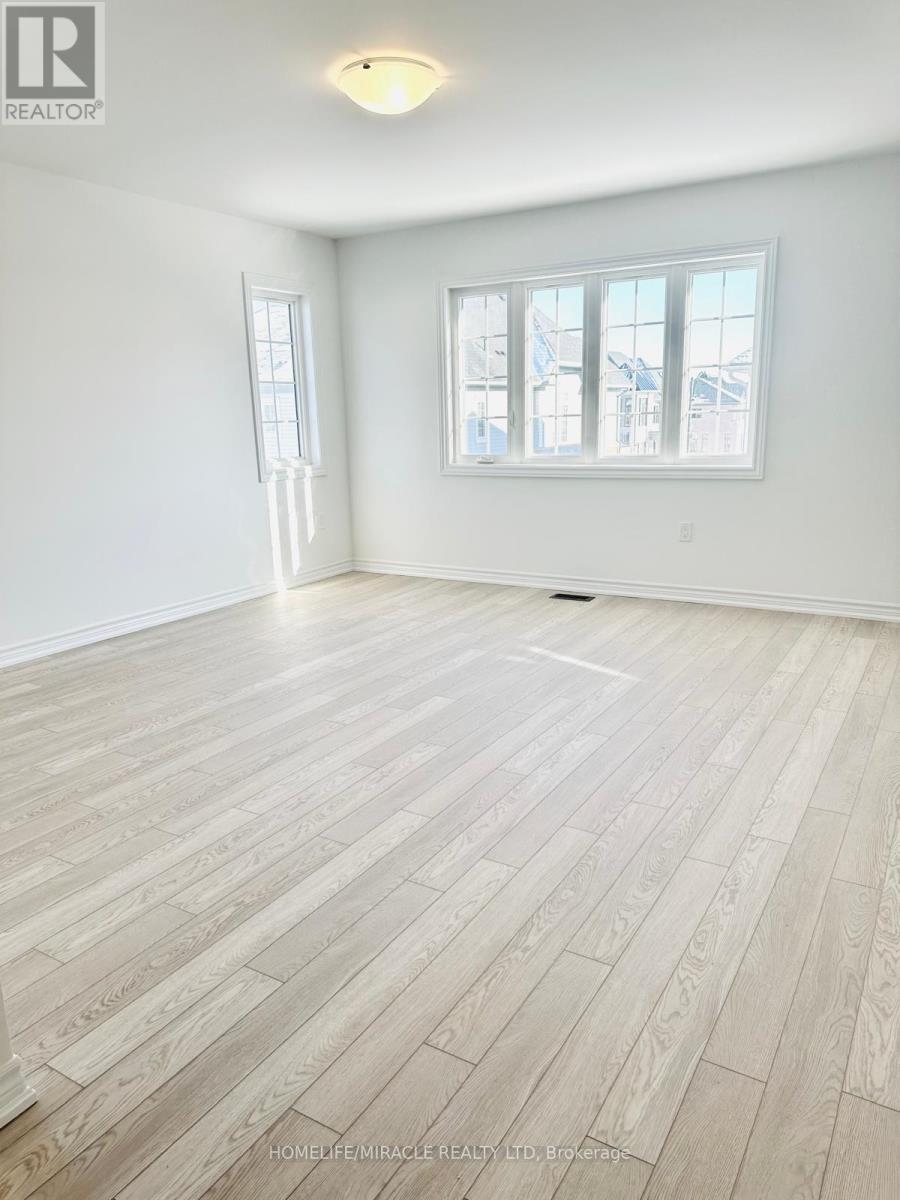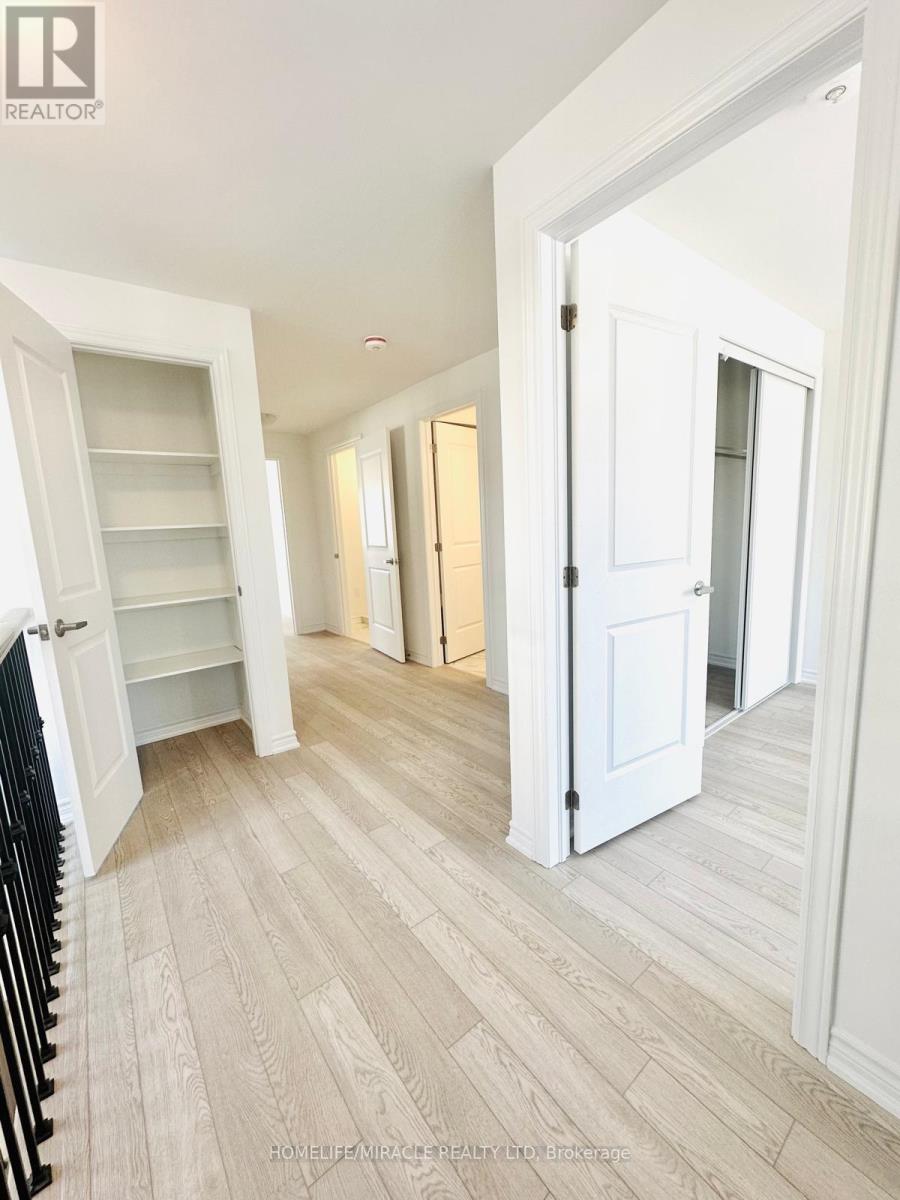52 Brown Street Erin, Ontario N0B 1T0
4 Bedroom
3 Bathroom
Central Air Conditioning
Forced Air
$2,750 Monthly
Located in Erin, this property is now available for lease. Featuring four bedrooms and 2.5 bathrooms, this brand-new home showcases two separate entrances and impressive modern upgrades. This neighborhood has 5 public schools and 4 catholic schools, 3 schools near to this property. (id:24801)
Property Details
| MLS® Number | X11929930 |
| Property Type | Single Family |
| Community Name | Erin |
| AmenitiesNearBy | Schools |
| ParkingSpaceTotal | 3 |
Building
| BathroomTotal | 3 |
| BedroomsAboveGround | 4 |
| BedroomsTotal | 4 |
| Appliances | Dryer, Refrigerator, Stove, Washer |
| BasementDevelopment | Unfinished |
| BasementType | N/a (unfinished) |
| ConstructionStyleAttachment | Semi-detached |
| CoolingType | Central Air Conditioning |
| ExteriorFinish | Brick |
| FoundationType | Concrete |
| HalfBathTotal | 1 |
| HeatingFuel | Natural Gas |
| HeatingType | Forced Air |
| StoriesTotal | 2 |
| Type | House |
| UtilityWater | Municipal Water |
Parking
| Attached Garage |
Land
| Acreage | No |
| LandAmenities | Schools |
| Sewer | Sanitary Sewer |
Rooms
| Level | Type | Length | Width | Dimensions |
|---|---|---|---|---|
| Second Level | Bedroom 2 | 2.86 m | 3.29 m | 2.86 m x 3.29 m |
| Second Level | Bedroom 3 | 2.8 m | 3.56 m | 2.8 m x 3.56 m |
| Second Level | Bedroom 4 | 2.68 m | 3.47 m | 2.68 m x 3.47 m |
| Main Level | Living Room | 6.03 m | 3.35 m | 6.03 m x 3.35 m |
| Main Level | Foyer | 2.1 m | 1.67 m | 2.1 m x 1.67 m |
| Main Level | Dining Room | 2.92 m | 3.35 m | 2.92 m x 3.35 m |
| Main Level | Kitchen | 3.1 m | 3.35 m | 3.1 m x 3.35 m |
| Main Level | Primary Bedroom | 4.26 m | 4.57 m | 4.26 m x 4.57 m |
https://www.realtor.ca/real-estate/27817167/52-brown-street-erin-erin
Interested?
Contact us for more information
Atchanaa Muralitharan
Salesperson
Homelife/miracle Realty Ltd
821 Bovaird Dr West #31
Brampton, Ontario L6X 0T9
821 Bovaird Dr West #31
Brampton, Ontario L6X 0T9























