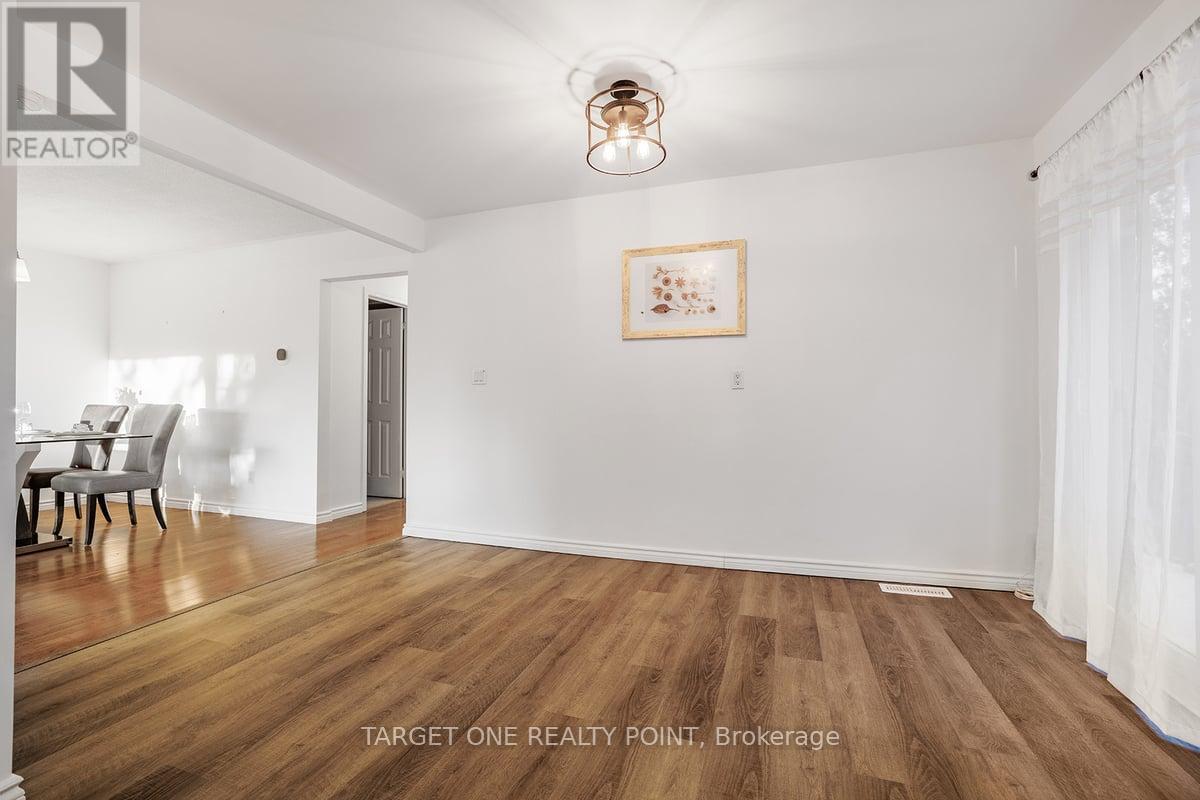205 Pineway Boulevard Toronto, Ontario M2H 1B4
$1,288,000
Well Maintained & Updated Home In High Demand Location! Large 3 Bedroom, 3 Bathroom With A Separate Entrance. Sun-Filled Beautiful Home With A Walk-Out From Dining Room To Secluded Private Backyard With Mature Trees, Brand New Kitchen! *Country Living In The City*. Short-Walk To Cummer Park & Best Rated Schools (Steelsview Ps, Zion Heights J.H.S & A.Y. Jachson C.I,). Mins To Community Centre, Library, Shopping Center. 1 Bus To Finch Subway Station, Mins To 404/407. **** EXTRAS **** Brand New Kitchen, New Painting, Hwt (2021), New Roof (2016), New Deck (2016), New Finished Basement (2016), Windows(2009), New Renovated main floor bathrooms, Cac(2023), Attic insulation(2020) **50 Ft Lot**. (id:24801)
Property Details
| MLS® Number | C11930029 |
| Property Type | Single Family |
| Neigbourhood | Bayview Woods-Steeles |
| Community Name | Bayview Woods-Steeles |
| Parking Space Total | 2 |
Building
| Bathroom Total | 3 |
| Bedrooms Above Ground | 3 |
| Bedrooms Below Ground | 1 |
| Bedrooms Total | 4 |
| Appliances | Dryer, Garage Door Opener, Range, Refrigerator, Stove, Washer |
| Architectural Style | Raised Bungalow |
| Basement Development | Finished |
| Basement Features | Separate Entrance |
| Basement Type | N/a (finished) |
| Construction Style Attachment | Semi-detached |
| Cooling Type | Central Air Conditioning |
| Exterior Finish | Brick |
| Flooring Type | Hardwood, Laminate |
| Foundation Type | Concrete |
| Heating Fuel | Natural Gas |
| Heating Type | Forced Air |
| Stories Total | 1 |
| Type | House |
| Utility Water | Municipal Water |
Parking
| Garage |
Land
| Acreage | No |
| Sewer | Sanitary Sewer |
| Size Depth | 115 Ft |
| Size Frontage | 50 Ft |
| Size Irregular | 50.03 X 115 Ft |
| Size Total Text | 50.03 X 115 Ft |
Rooms
| Level | Type | Length | Width | Dimensions |
|---|---|---|---|---|
| Basement | Recreational, Games Room | 7.26 m | 4.5 m | 7.26 m x 4.5 m |
| Basement | Bedroom | 3.89 m | 3.61 m | 3.89 m x 3.61 m |
| Main Level | Living Room | 6.61 m | 4.24 m | 6.61 m x 4.24 m |
| Main Level | Dining Room | 6.61 m | 4.24 m | 6.61 m x 4.24 m |
| Main Level | Eating Area | 3.51 m | 2.66 m | 3.51 m x 2.66 m |
| Main Level | Kitchen | 4.08 m | 2.85 m | 4.08 m x 2.85 m |
| Main Level | Primary Bedroom | 4.39 m | 3.03 m | 4.39 m x 3.03 m |
| Main Level | Bedroom 2 | 4.07 m | 2.58 m | 4.07 m x 2.58 m |
| Main Level | Bedroom 3 | 3.1 m | 2.95 m | 3.1 m x 2.95 m |
Contact Us
Contact us for more information
Shawn Su
Broker of Record
55 Lebovic Ave Suite C115
Toronto, Ontario M1L 0H2
(647) 999-9797
(416) 987-5955
Jacky Wei
Salesperson
55 Lebovic Ave Suite C115
Toronto, Ontario M1L 0H2
(647) 999-9797
(416) 987-5955











































