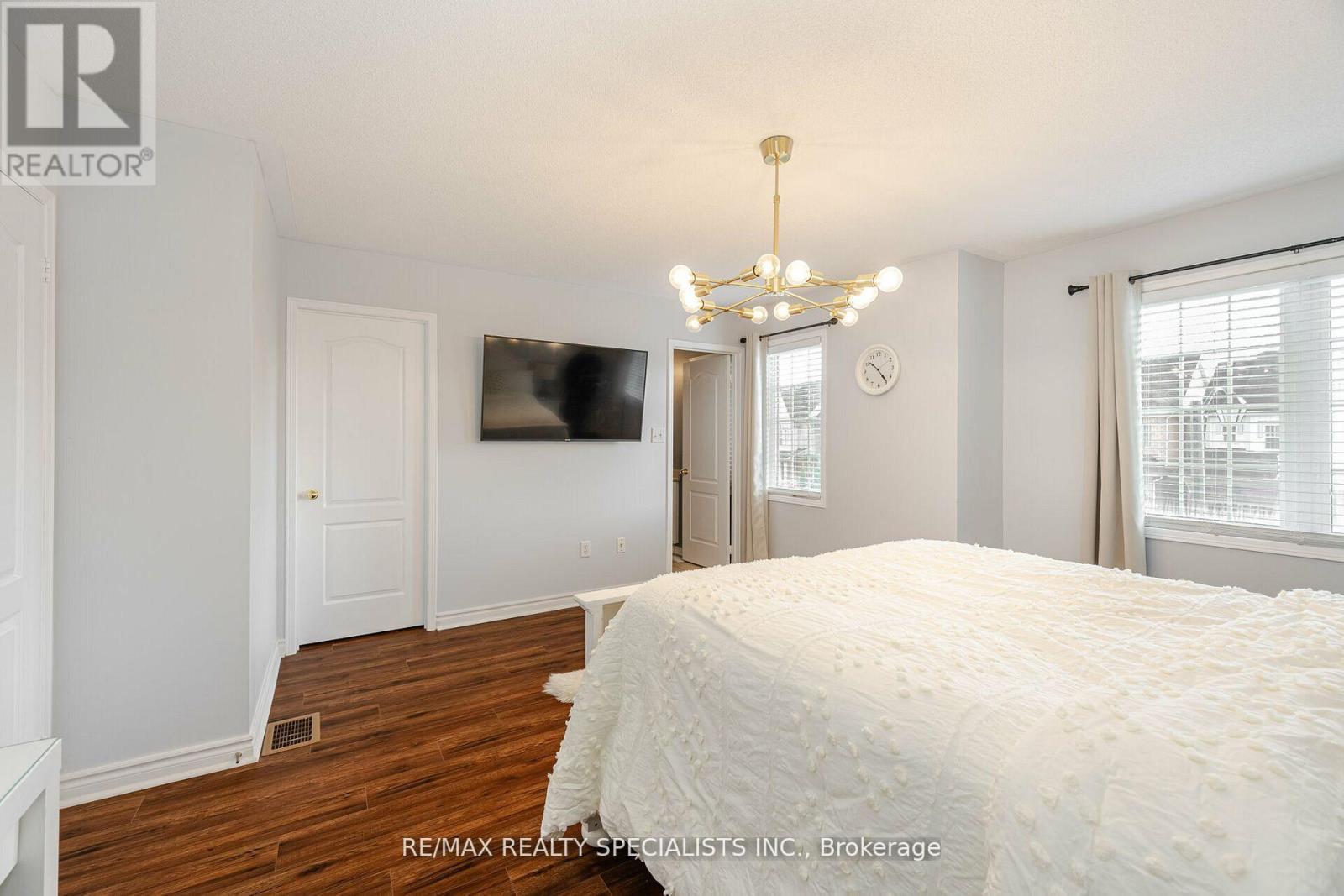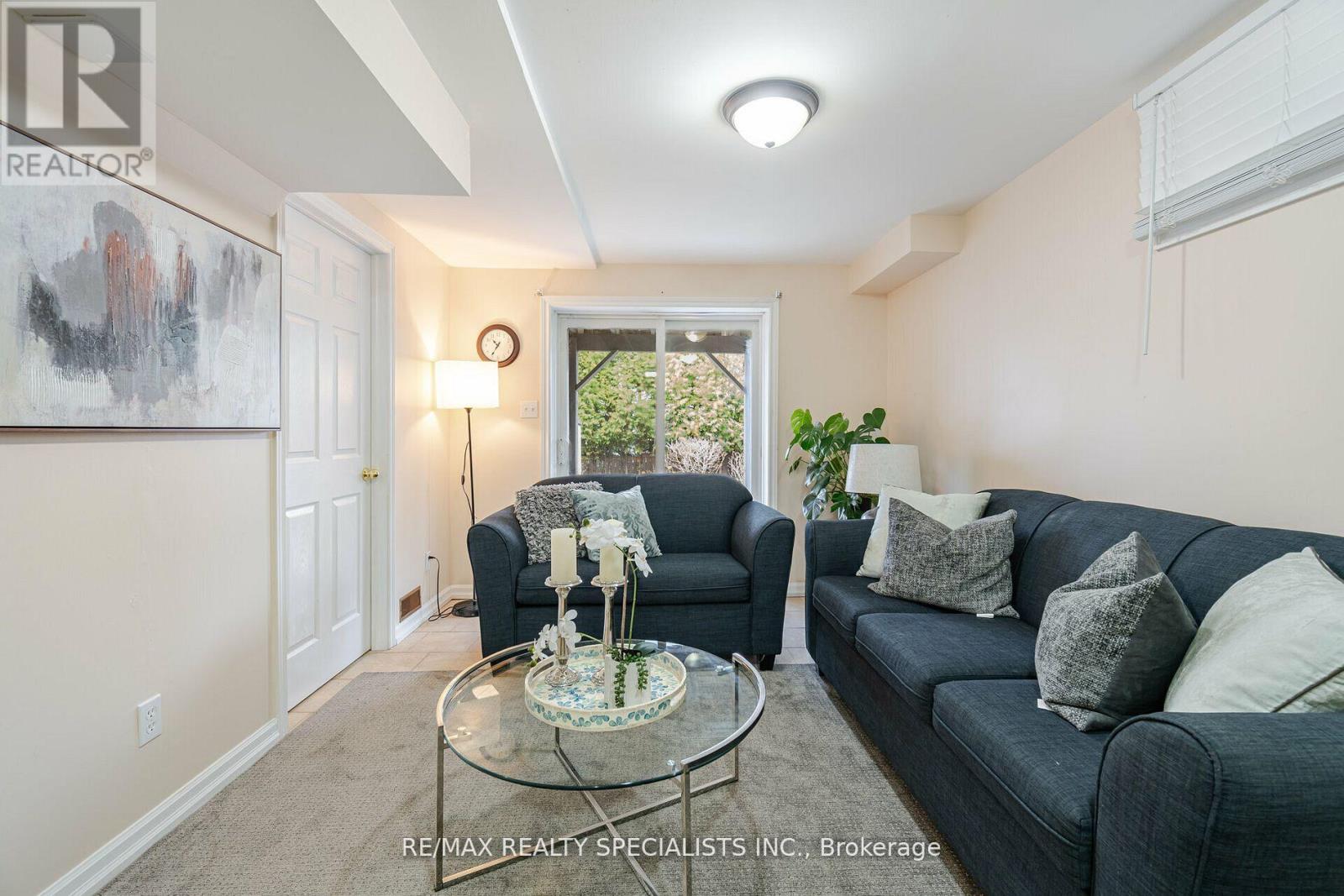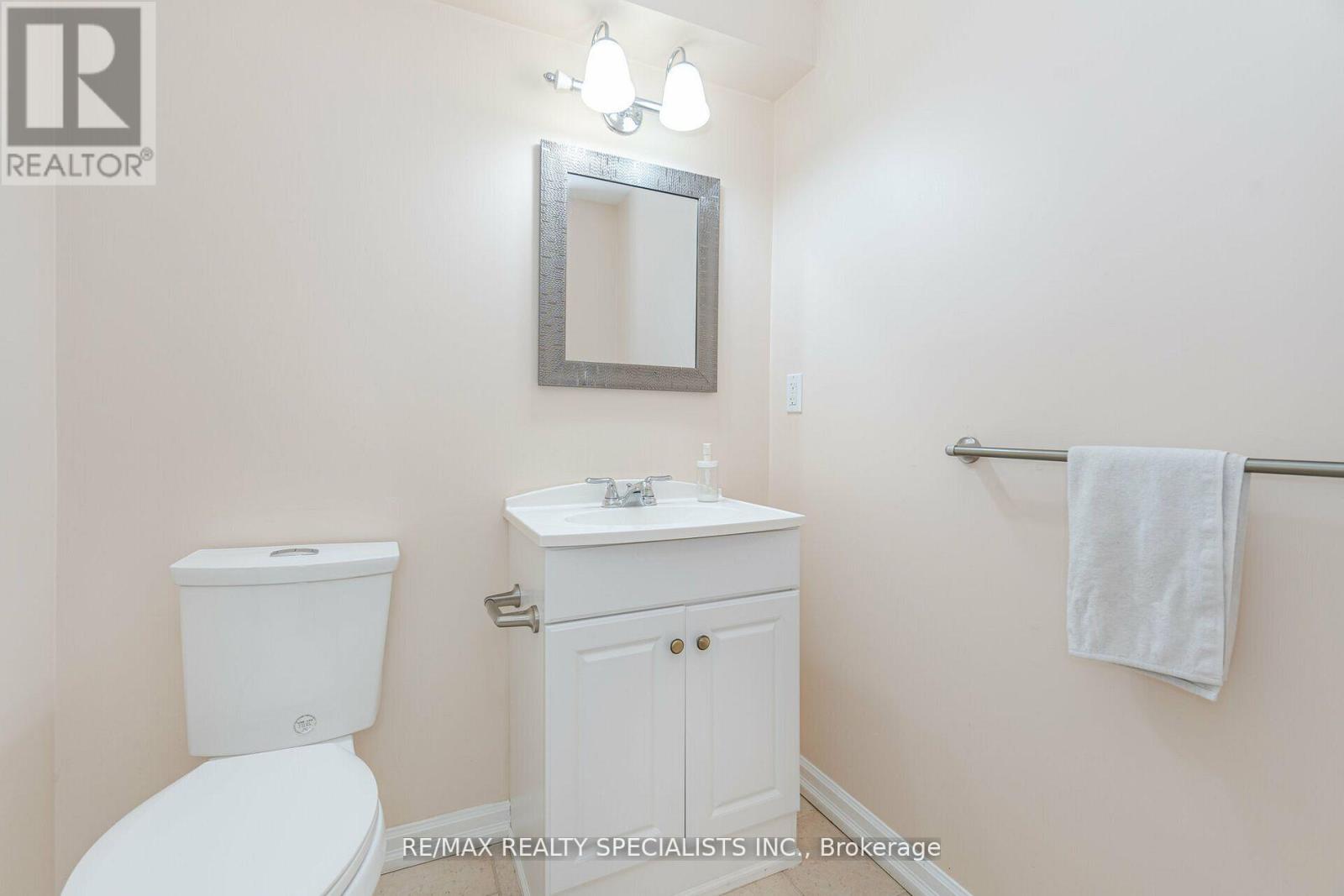59 Decourcy-Ireland Circle Ajax, Ontario L1T 0K6
$829,000
Stunning 3 + 1 bedroom, 4-bathroom, 3 car parking, semi-detached home in desirable North East Ajax. Main floor boasts a spacious Great Room with hardwood flooring, pot lights, and a stylish kitchen featuring stainless steel appliances, breakfast area with walkout to deck and custom light fixture, and convenient powder room. Main floor has pot lights throughout. The 2nd floor offers a generous primary bedroom with a 3-piece ensuite, walk-in closet, Light Fixture, while the other two bedrooms come with closets, windows, and share a 3-piece bath. Finished walkout basement includes a recreation room,2-piece bath, and tiled flooring throughout. Recently upgraded with Hardwood on Main floor and Stairs,laminate flooring on the 2nd floor (April 2024) and freshly painted throughout. Additional features: owned hot water tank, new fridge (2023), 1-car garage, two-car driveway with interlocking, and pot lights on Main floor, Custom Light Fixtures. **** EXTRAS **** Rooms Flooring (2024), owned hot water tank, new fridge (2023), driveway with interlocking, Pot Lights (id:24801)
Property Details
| MLS® Number | E11929657 |
| Property Type | Single Family |
| Community Name | Northeast Ajax |
| ParkingSpaceTotal | 3 |
Building
| BathroomTotal | 4 |
| BedroomsAboveGround | 3 |
| BedroomsBelowGround | 1 |
| BedroomsTotal | 4 |
| Appliances | Water Heater, Blinds, Dishwasher, Dryer, Refrigerator, Stove, Washer |
| BasementDevelopment | Finished |
| BasementFeatures | Walk Out |
| BasementType | N/a (finished) |
| ConstructionStyleAttachment | Semi-detached |
| CoolingType | Central Air Conditioning |
| ExteriorFinish | Brick |
| FlooringType | Hardwood, Tile |
| FoundationType | Concrete |
| HalfBathTotal | 2 |
| HeatingFuel | Natural Gas |
| HeatingType | Forced Air |
| StoriesTotal | 2 |
| Type | House |
| UtilityWater | Municipal Water |
Parking
| Garage |
Land
| Acreage | No |
| Sewer | Sanitary Sewer |
| SizeDepth | 104 Ft ,11 In |
| SizeFrontage | 26 Ft |
| SizeIrregular | 26.02 X 104.99 Ft |
| SizeTotalText | 26.02 X 104.99 Ft |
Rooms
| Level | Type | Length | Width | Dimensions |
|---|---|---|---|---|
| Second Level | Primary Bedroom | 15.92 m | 15.19 m | 15.92 m x 15.19 m |
| Second Level | Bedroom 2 | 9.09 m | 9.09 m | 9.09 m x 9.09 m |
| Second Level | Bedroom 3 | 9.42 m | 9.19 m | 9.42 m x 9.19 m |
| Basement | Recreational, Games Room | Measurements not available | ||
| Main Level | Great Room | 10.99 m | 13.62 m | 10.99 m x 13.62 m |
| Main Level | Dining Room | 10.99 m | 9.61 m | 10.99 m x 9.61 m |
| Main Level | Eating Area | 9.32 m | 9.61 m | 9.32 m x 9.61 m |
Interested?
Contact us for more information
Jassi Panag
Broker
490 Bramalea Road Suite 400
Brampton, Ontario L6T 0G1
Satwant Panag
Salesperson
490 Bramalea Road Suite 400
Brampton, Ontario L6T 0G1







































