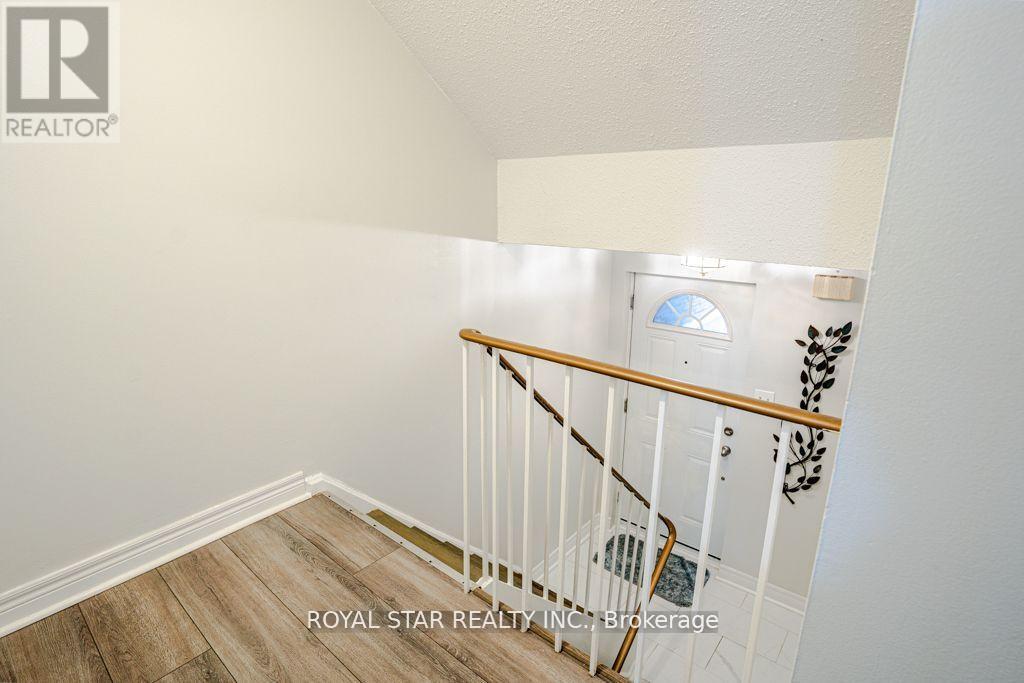23 - 91 Muir Drive Toronto, Ontario M1M 3T7
$585,000Maintenance, Common Area Maintenance, Insurance, Water, Parking
$756.71 Monthly
Maintenance, Common Area Maintenance, Insurance, Water, Parking
$756.71 MonthlyLocation Location Location.... Welcome to this Spacious, well maintained 3 Bedroom and 2 washroom condo unit in one of Scarborough's most sought - after neighborhood. ideal for first - time home Buyers and growing family. Three generous sized bedrooms with large windows and two portable air conditioning units. Spacious and open concept Living/ Dining Room W/Bay Window. Bright white kitchen cabinets W/Lots of storage space and a large pantry. Fully Fenced private front yard and garden to enjoy the freshness of outdoor. Convenient main floor laundry W/Ample storage and a full laundry sink! Carpet Free. Entry access from both the sides of the building. Ample visitors parking. Steps to public Transit, Schools, shopping, Restaurants & Parks ! Don't miss this great opportunity. **** EXTRAS **** SS Fridge, Stove, 2 in One Washer/Dryer, All Electric Light Fixtures, 2 Portable Air Conditioning units with remote, 1 Portable heater and 1 Fan (id:24801)
Property Details
| MLS® Number | E11929972 |
| Property Type | Single Family |
| Community Name | Scarborough Village |
| Amenities Near By | Park, Public Transit, Schools |
| Community Features | Pet Restrictions, School Bus |
| Features | Carpet Free |
| Parking Space Total | 1 |
Building
| Bathroom Total | 2 |
| Bedrooms Above Ground | 3 |
| Bedrooms Total | 3 |
| Amenities | Recreation Centre, Visitor Parking, Separate Electricity Meters, Storage - Locker |
| Appliances | Garage Door Opener Remote(s), Water Heater |
| Exterior Finish | Brick |
| Fire Protection | Smoke Detectors |
| Flooring Type | Laminate, Tile |
| Half Bath Total | 1 |
| Heating Fuel | Electric |
| Heating Type | Baseboard Heaters |
| Size Interior | 1,200 - 1,399 Ft2 |
| Type | Row / Townhouse |
Parking
| Underground |
Land
| Acreage | No |
| Fence Type | Fenced Yard |
| Land Amenities | Park, Public Transit, Schools |
| Zoning Description | Mfat |
Rooms
| Level | Type | Length | Width | Dimensions |
|---|---|---|---|---|
| Second Level | Primary Bedroom | 3.75 m | 4.7 m | 3.75 m x 4.7 m |
| Second Level | Bedroom 2 | 3.41 m | 4.23 m | 3.41 m x 4.23 m |
| Second Level | Bedroom 3 | 3.01 m | 3.44 m | 3.01 m x 3.44 m |
| Main Level | Living Room | 7.04 m | 3.75 m | 7.04 m x 3.75 m |
| Main Level | Dining Room | 3.56 m | 3.75 m | 3.56 m x 3.75 m |
| Main Level | Kitchen | 2.77 m | 3.75 m | 2.77 m x 3.75 m |
| Main Level | Laundry Room | 1.58 m | 3.58 m | 1.58 m x 3.58 m |
Contact Us
Contact us for more information
Ajoy Lional
Salesperson
170 Steelwell Rd Unit 200
Brampton, Ontario L6T 5T3
(905) 793-1111
(905) 793-1455
www.royalstarrealty.ca
























