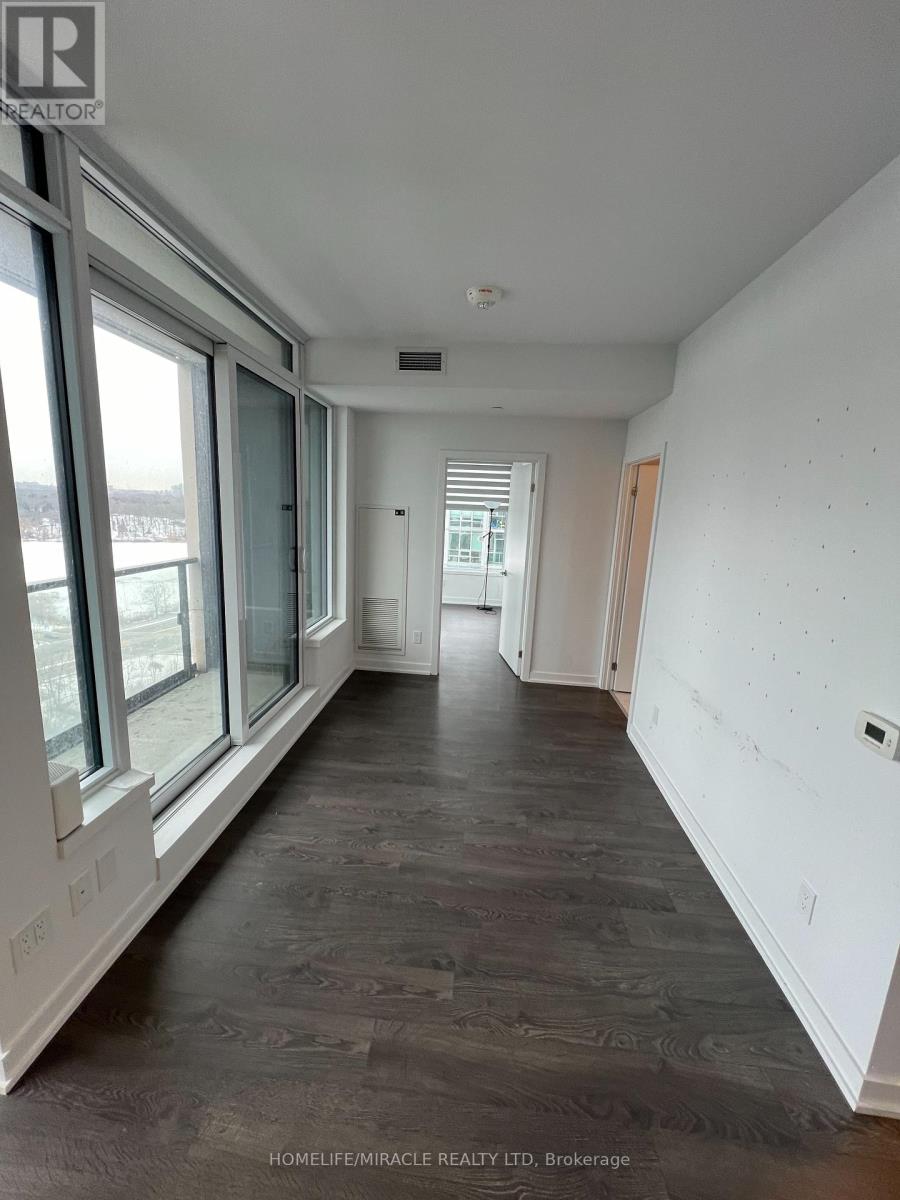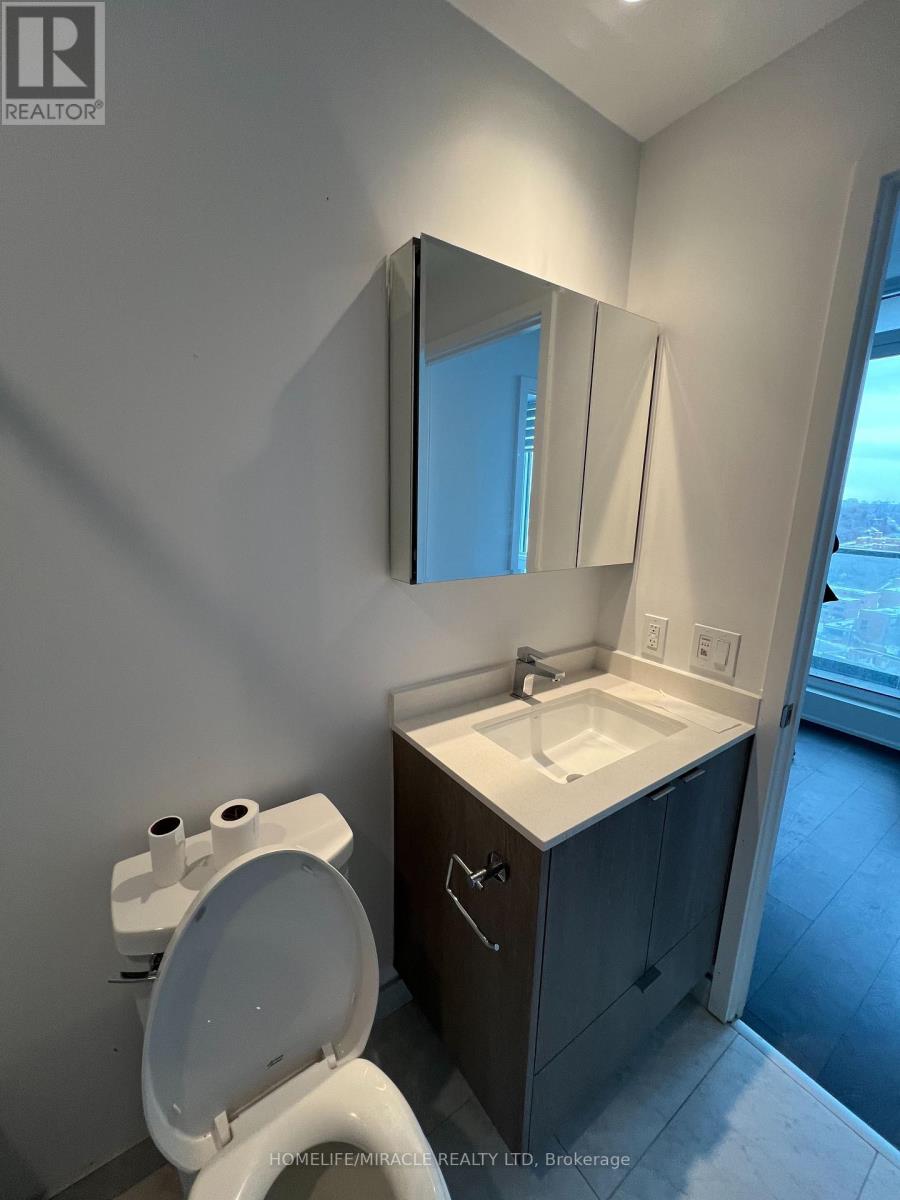2002 - 1926 Lake Shore Boulevard W Toronto, Ontario M6S 0B1
$2,550 Monthly
Welcome to this stunning, Prestigious Mirabella condo building, Northeast facing 1-bedroomplus Den, partial Lake view on Lake shore Blvd. Has 9 feet celling, features a bright, open concept layout with large windows and ample closet space. The gourmet kitchen boasts stainless steel appliances, quartz counter tops, and custom cabinetry, perfect for preparing your favorite meals. Relax on your private balcony with a morning coffee and enjoy Highpark and the city view. The luxury bathroom offers elegant fixtures and modern finishes. For your convenience, in-suit laundry is included, large Den can be used as an additional Bedroom or office space. The building also features safe access and beautifully designed common areas. **** EXTRAS **** Large windows and Lot of light in living, bedroom, kitchen etc. In-suit laundry, perfect amenities for active lifestyle. (id:24801)
Property Details
| MLS® Number | W11929968 |
| Property Type | Single Family |
| Community Name | High Park-Swansea |
| Amenities Near By | Hospital, Park, Public Transit |
| Community Features | Pets Not Allowed |
| Features | Balcony, Carpet Free, In Suite Laundry |
| Parking Space Total | 1 |
| View Type | View |
| Water Front Type | Waterfront |
Building
| Bathroom Total | 1 |
| Bedrooms Above Ground | 1 |
| Bedrooms Below Ground | 1 |
| Bedrooms Total | 2 |
| Amenities | Security/concierge, Exercise Centre, Party Room, Visitor Parking, Storage - Locker |
| Appliances | Garage Door Opener Remote(s) |
| Cooling Type | Central Air Conditioning |
| Flooring Type | Laminate, Ceramic |
| Heating Fuel | Natural Gas |
| Heating Type | Forced Air |
| Size Interior | 500 - 599 Ft2 |
| Type | Apartment |
Parking
| Underground |
Land
| Acreage | No |
| Land Amenities | Hospital, Park, Public Transit |
Rooms
| Level | Type | Length | Width | Dimensions |
|---|---|---|---|---|
| Main Level | Dining Room | Measurements not available | ||
| Main Level | Kitchen | Measurements not available | ||
| Main Level | Primary Bedroom | Measurements not available | ||
| Main Level | Den | Measurements not available | ||
| Main Level | Living Room | Measurements not available | ||
| Main Level | Bathroom | Measurements not available |
Contact Us
Contact us for more information
Gurcharan Singh
Broker
www.gurcharansingh.com/
821 Bovaird Dr West #31
Brampton, Ontario L6X 0T9
(905) 455-5100
(905) 455-5110

















